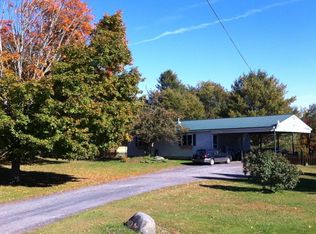Closed
Listed by:
Templeton Real Estate Group,
KW Vermont Phone:802-488-3487
Bought with: New England Landmark Realty LTD
$584,000
979 Stagecoach Road, Morristown, VT 05661
3beds
1,870sqft
Single Family Residence
Built in 1986
2.67 Acres Lot
$596,000 Zestimate®
$312/sqft
$3,182 Estimated rent
Home value
$596,000
Estimated sales range
Not available
$3,182/mo
Zestimate® history
Loading...
Owner options
Explore your selling options
What's special
Tucked away on 2.67 acres, this beautiful, move-in-ready home offers tons of updates and a prime location! As you step inside, you’re welcomed by a spacious and inviting entryway. The thoughtfully designed kitchen features rich wood cabinets, sleek granite counters, stainless steel appliances as well as a custom pantry. A sliding glass door leads out to the large deck, and back inside, the open-concept layout flows seamlessly from the kitchen to the dining space and living room with a cozy gas fireplace. Upstairs you’ll find two generously sized bedrooms and a full bathroom. Above the heated two-car garage, is the true highlight of this home - the expansive primary suite! This space is a calming and serene retreat, complete with warm accents like the wood-clad ceiling and beautiful hardwood floors. The bonus area is ideal for a home office or sitting room and features a balcony overlooking the peaceful backyard. You’ll also find a large linen closet and ensuite with a tiled shower, and at the end of the hall, the large primary bedroom offers plenty of storage with a walk-in closet. The outdoor space is equally impressive, with lush flowerbeds all around and the mature treeline shields the backyard creating a relaxing oasis complete with a patio, pergola and garden shed. The central location means you’re only minutes from downtown Morrisville or Stowe, where you can enjoy local shops, restaurants and easy access to hiking and skiing!
Zillow last checked: 8 hours ago
Listing updated: October 15, 2024 at 11:54am
Listed by:
Templeton Real Estate Group,
KW Vermont Phone:802-488-3487
Bought with:
Trish Sawyer
New England Landmark Realty LTD
Source: PrimeMLS,MLS#: 5010836
Facts & features
Interior
Bedrooms & bathrooms
- Bedrooms: 3
- Bathrooms: 3
- Full bathrooms: 1
- 3/4 bathrooms: 1
- 1/2 bathrooms: 1
Heating
- Propane, Baseboard
Cooling
- None
Appliances
- Included: Dishwasher, Dryer, Microwave, Gas Range, Refrigerator, Washer, Propane Water Heater, Water Heater off Boiler, Owned Water Heater
- Laundry: In Basement
Features
- Cathedral Ceiling(s), Ceiling Fan(s), Dining Area, Kitchen/Dining, Living/Dining, Primary BR w/ BA, Natural Light, Natural Woodwork, Walk-In Closet(s)
- Flooring: Carpet, Hardwood, Laminate
- Basement: Concrete,Concrete Floor,Interior Stairs,Unfinished,Interior Access,Exterior Entry,Interior Entry
- Number of fireplaces: 1
- Fireplace features: Gas, 1 Fireplace
Interior area
- Total structure area: 2,542
- Total interior livable area: 1,870 sqft
- Finished area above ground: 1,870
- Finished area below ground: 0
Property
Parking
- Total spaces: 2
- Parking features: Paved, Auto Open, Direct Entry, Heated Garage, Driveway, Garage, Attached
- Garage spaces: 2
- Has uncovered spaces: Yes
Accessibility
- Accessibility features: 1st Floor 1/2 Bathroom, 1st Floor Hrd Surfce Flr, Bathroom w/Step-in Shower, Bathroom w/Tub, Hard Surface Flooring, Low Pile Carpet, Paved Parking
Features
- Levels: One and One Half
- Stories: 1
- Patio & porch: Patio
- Exterior features: Balcony, Deck, Garden, Natural Shade, Shed
- Fencing: Full,Partial
- Frontage length: Road frontage: 260
Lot
- Size: 2.67 Acres
- Features: Landscaped, Level, Open Lot, Sloped, Wooded, Rural
Details
- Parcel number: 41412910790
- Zoning description: Med Density Res
Construction
Type & style
- Home type: SingleFamily
- Architectural style: Cape
- Property subtype: Single Family Residence
Materials
- Wood Frame, Clapboard Exterior, Shake Siding, Vertical Siding, Wood Siding
- Foundation: Concrete
- Roof: Architectural Shingle
Condition
- New construction: No
- Year built: 1986
Utilities & green energy
- Electric: Circuit Breakers
- Sewer: On-Site Septic Exists, Private Sewer, Septic Tank
- Utilities for property: Propane
Community & neighborhood
Location
- Region: Morrisville
Other
Other facts
- Road surface type: Paved
Price history
| Date | Event | Price |
|---|---|---|
| 10/15/2024 | Sold | $584,000+2.6%$312/sqft |
Source: | ||
| 9/3/2024 | Contingent | $569,000$304/sqft |
Source: | ||
| 8/22/2024 | Listed for sale | $569,000+137.1%$304/sqft |
Source: | ||
| 8/5/2013 | Sold | $240,000+0.4%$128/sqft |
Source: Public Record Report a problem | ||
| 5/20/2013 | Listed for sale | $239,000+75.9%$128/sqft |
Source: Coldwell Banker Carlson Real Estate #4238384 Report a problem | ||
Public tax history
| Year | Property taxes | Tax assessment |
|---|---|---|
| 2024 | -- | $340,700 |
| 2023 | -- | $340,700 +70.3% |
| 2022 | -- | $200,100 |
Find assessor info on the county website
Neighborhood: 05661
Nearby schools
GreatSchools rating
- 7/10Peoples Academy Middle SchoolGrades: 5-8Distance: 1.5 mi
- 7/10Peoples AcademyGrades: 9-12Distance: 1.5 mi
Schools provided by the listing agent
- Elementary: Morristown Elementary School
- Middle: Peoples Academy Middle Level
- High: Peoples Academy
- District: Morristown School District
Source: PrimeMLS. This data may not be complete. We recommend contacting the local school district to confirm school assignments for this home.
Get pre-qualified for a loan
At Zillow Home Loans, we can pre-qualify you in as little as 5 minutes with no impact to your credit score.An equal housing lender. NMLS #10287.
