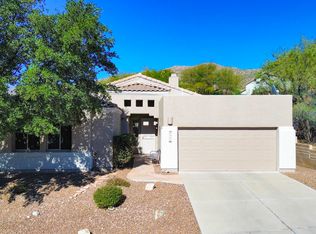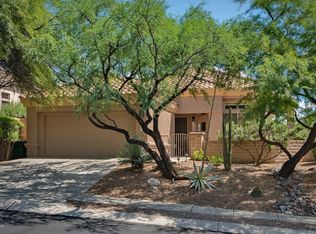Sold for $605,000
$605,000
9790 E Spring Ridge Pl, Tucson, AZ 85749
4beds
2,016sqft
Single Family Residence
Built in 2000
6,969.6 Square Feet Lot
$592,500 Zestimate®
$300/sqft
$3,214 Estimated rent
Home value
$592,500
$545,000 - $646,000
$3,214/mo
Zestimate® history
Loading...
Owner options
Explore your selling options
What's special
Welcome to the gated Sabino Springs community! This lovely 4-bedroom, 2- bathroom home with a split floor plan and 2,016 sq ft. Tall ceilings in the open concept kitchen/dining/living area, also with a separate family/flex room. The tranquil primary bedroom includes an ensuite with dual sinks, a glass-enclosed shower, water closet, and a walk-in closet. Bedroom 4 has beautiful wood cabinets for the perfect space to work from home! Enchanting moments await in the lovely south facing backyard, complete with a covered patio, a built-in BBQ, artificial turf, stunning city & mountain views, and a refreshing spa and sparkling pool with waterfall feature! Great community features- 24 hour staffed gate, fitness center, community pool/spa, Arizona National Golf Club and more at sabino-hoa.com!
Zillow last checked: 8 hours ago
Listing updated: June 23, 2025 at 09:37am
Listed by:
Dane Miller 520-409-2299,
Realty Executives Arizona Territory
Bought with:
Courtney Weeks Gagner
Indie Realty, LLC
Source: MLS of Southern Arizona,MLS#: 22507422
Facts & features
Interior
Bedrooms & bathrooms
- Bedrooms: 4
- Bathrooms: 2
- Full bathrooms: 2
Primary bathroom
- Features: Double Vanity, Exhaust Fan, Shower Only
Dining room
- Features: Breakfast Bar, Dining Area
Kitchen
- Description: Pantry: Closet,Countertops: Granite
Heating
- Forced Air, Natural Gas
Cooling
- Ceiling Fans, Central Air
Appliances
- Included: Dishwasher, Disposal, Electric Oven, Exhaust Fan, Induction Cooktop, Microwave, Refrigerator, Water Heater: Natural Gas, Appliance Color: Stainless
- Laundry: Laundry Room
Features
- Ceiling Fan(s), High Ceilings, Plant Shelves, Split Bedroom Plan, Storage, Walk-In Closet(s), High Speed Internet, Family Room, Living Room
- Flooring: Carpet, Ceramic Tile
- Windows: Skylights, Window Covering: Stay
- Has basement: No
- Has fireplace: No
- Fireplace features: None
Interior area
- Total structure area: 2,016
- Total interior livable area: 2,016 sqft
Property
Parking
- Total spaces: 2
- Parking features: No RV Parking, Attached, Garage Door Opener, Concrete
- Attached garage spaces: 2
- Has uncovered spaces: Yes
- Details: RV Parking: None
Accessibility
- Accessibility features: None
Features
- Levels: One
- Stories: 1
- Patio & porch: Covered, Patio
- Has private pool: Yes
- Pool features: Conventional
- Has spa: Yes
- Spa features: Conventional, Hot Tub
- Fencing: Block
- Has view: Yes
- View description: City, Mountain(s)
Lot
- Size: 6,969 sqft
- Dimensions: 42 x 58 x 78 x 57 x 108
- Features: Corner Lot, North/South Exposure, Subdivided, Landscape - Front: Decorative Gravel, Low Care, Shrubs, Sprinkler/Drip, Trees, Landscape - Rear: Decorative Gravel, Desert Plantings, Grass, Shrubs, Sprinkler/Drip, Trees
Details
- Parcel number: 114072510
- Zoning: SP
- Special conditions: Standard
Construction
Type & style
- Home type: SingleFamily
- Architectural style: Contemporary,Southwestern
- Property subtype: Single Family Residence
Materials
- Frame - Stucco
- Roof: Built-Up - Reflect,Tile
Condition
- Existing
- New construction: No
- Year built: 2000
Utilities & green energy
- Electric: Tep
- Gas: Natural
- Water: Public
- Utilities for property: Cable Connected, Phone Connected, Sewer Connected
Community & neighborhood
Security
- Security features: Smoke Detector(s), Wrought Iron Security Door
Community
- Community features: Fitness Center, Gated, Golf, Paved Street, Pool, Sidewalks, Spa, Walking Trail
Location
- Region: Tucson
- Subdivision: Sabino Hills (1-70)
HOA & financial
HOA
- Has HOA: Yes
- HOA fee: $251 monthly
- Amenities included: Clubhouse, Pool, Recreation Room, Spa/Hot Tub
- Services included: Maintenance Grounds, Street Maint
Other
Other facts
- Listing terms: Cash,Conventional,FHA,Submit,VA
- Ownership: Fee (Simple)
- Ownership type: Sole Proprietor
- Road surface type: Paved
Price history
| Date | Event | Price |
|---|---|---|
| 6/23/2025 | Sold | $605,000+0.9%$300/sqft |
Source: | ||
| 6/19/2025 | Pending sale | $599,900$298/sqft |
Source: | ||
| 5/11/2025 | Contingent | $599,900$298/sqft |
Source: | ||
| 5/10/2025 | Price change | $599,900-2.5%$298/sqft |
Source: | ||
| 4/18/2025 | Price change | $615,000-1.6%$305/sqft |
Source: | ||
Public tax history
| Year | Property taxes | Tax assessment |
|---|---|---|
| 2025 | $3,657 +7% | $43,860 -2.8% |
| 2024 | $3,417 +2.2% | $45,143 +17.7% |
| 2023 | $3,345 -2.6% | $38,347 +23.6% |
Find assessor info on the county website
Neighborhood: Tanque Verde
Nearby schools
GreatSchools rating
- 7/10Collier Elementary SchoolGrades: PK-5Distance: 2.1 mi
- 8/10Sabino High SchoolGrades: 7-12Distance: 0.5 mi
- 2/10Magee Middle SchoolGrades: 6-8Distance: 5.2 mi
Schools provided by the listing agent
- Elementary: Collier
- Middle: Magee
- High: Sabino
- District: TUSD
Source: MLS of Southern Arizona. This data may not be complete. We recommend contacting the local school district to confirm school assignments for this home.
Get a cash offer in 3 minutes
Find out how much your home could sell for in as little as 3 minutes with a no-obligation cash offer.
Estimated market value
$592,500

