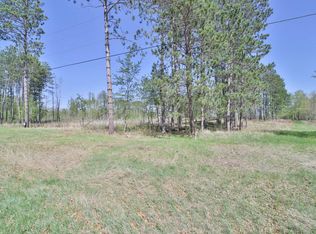Closed
$411,000
9790 Legionville Rd, Brainerd, MN 56401
4beds
2,871sqft
Single Family Residence
Built in 1999
2.58 Acres Lot
$419,600 Zestimate®
$143/sqft
$2,642 Estimated rent
Home value
$419,600
$361,000 - $491,000
$2,642/mo
Zestimate® history
Loading...
Owner options
Explore your selling options
What's special
Enjoy peace and privacy with this 4 bedroom, 3 bath home nestled on 2.5 acres just minutes from Brainerd! You will enjoy the spacious kitchen with island, living room that leads to a covered porch, primary suite, and an unfished basement ready for you to make your own. Outside, enjoy tall mature trees, plenty of yard space to play, and a 2 car attached garage for storage and your vehicles. This peaceful property will not last long, schedule your tour today!
Zillow last checked: 8 hours ago
Listing updated: June 20, 2025 at 10:44am
Listed by:
Chad Schwendeman 218-831-4663,
eXp Realty,
Jayson Geditz 605-380-1679
Bought with:
Brandon Hedlund
Real Broker, LLC
Source: NorthstarMLS as distributed by MLS GRID,MLS#: 6712775
Facts & features
Interior
Bedrooms & bathrooms
- Bedrooms: 4
- Bathrooms: 3
- Full bathrooms: 2
- 1/2 bathrooms: 1
Bedroom 1
- Level: Upper
- Area: 132 Square Feet
- Dimensions: 12x11
Bedroom 2
- Level: Upper
- Area: 132 Square Feet
- Dimensions: 12x11
Bedroom 3
- Level: Upper
- Area: 210 Square Feet
- Dimensions: 15x14
Bathroom
- Level: Main
- Area: 35 Square Feet
- Dimensions: 7x5
Bathroom
- Level: Upper
- Area: 60 Square Feet
- Dimensions: 12x5
Bathroom
- Level: Upper
- Area: 112 Square Feet
- Dimensions: 14x8
Dining room
- Level: Main
- Area: 144 Square Feet
- Dimensions: 12x12
Foyer
- Level: Main
- Area: 30 Square Feet
- Dimensions: 5x6
Kitchen
- Level: Main
- Area: 132 Square Feet
- Dimensions: 12x11
Laundry
- Level: Upper
- Area: 35 Square Feet
- Dimensions: 7x5
Living room
- Level: Main
- Area: 299 Square Feet
- Dimensions: 23x13
Office
- Level: Main
- Area: 70 Square Feet
- Dimensions: 10x7
Recreation room
- Level: Upper
- Area: 216 Square Feet
- Dimensions: 24x9
Other
- Level: Main
- Area: 168 Square Feet
- Dimensions: 12x14
Walk in closet
- Level: Upper
- Area: 35 Square Feet
- Dimensions: 7x5
Heating
- Forced Air
Cooling
- Central Air
Appliances
- Included: Dishwasher, Dryer, Microwave, Range, Refrigerator, Washer
Features
- Basement: Partial,Partially Finished
Interior area
- Total structure area: 2,871
- Total interior livable area: 2,871 sqft
- Finished area above ground: 1,996
- Finished area below ground: 0
Property
Parking
- Total spaces: 2
- Parking features: Attached
- Attached garage spaces: 2
- Details: Garage Dimensions (34x34)
Accessibility
- Accessibility features: None
Features
- Levels: Two
- Stories: 2
- Patio & porch: Covered, Deck, Porch
Lot
- Size: 2.58 Acres
- Dimensions: 284 x 395
- Features: Many Trees
Details
- Foundation area: 1064
- Parcel number: 99100570
- Zoning description: Residential-Single Family
Construction
Type & style
- Home type: SingleFamily
- Property subtype: Single Family Residence
Materials
- Steel Siding, Block, Frame
- Roof: Asphalt
Condition
- Age of Property: 26
- New construction: No
- Year built: 1999
Utilities & green energy
- Electric: Circuit Breakers
- Gas: Electric
- Sewer: Tank with Drainage Field
- Water: Submersible - 4 Inch, Drilled, Well
Community & neighborhood
Location
- Region: Brainerd
HOA & financial
HOA
- Has HOA: No
Price history
| Date | Event | Price |
|---|---|---|
| 6/20/2025 | Sold | $411,000+2.8%$143/sqft |
Source: | ||
| 5/12/2025 | Pending sale | $399,900$139/sqft |
Source: | ||
| 5/5/2025 | Listing removed | $399,900$139/sqft |
Source: | ||
| 5/2/2025 | Listed for sale | $399,900$139/sqft |
Source: | ||
Public tax history
| Year | Property taxes | Tax assessment |
|---|---|---|
| 2024 | $2,369 +31% | $400,289 -2.5% |
| 2023 | $1,809 -14.5% | $410,416 +40% |
| 2022 | $2,115 +4.4% | $293,117 +13% |
Find assessor info on the county website
Neighborhood: 56401
Nearby schools
GreatSchools rating
- 4/10Garfield Elementary SchoolGrades: K-4Distance: 4.7 mi
- 6/10Forestview Middle SchoolGrades: 5-8Distance: 8.3 mi
- 9/10Brainerd Senior High SchoolGrades: 9-12Distance: 5.8 mi

Get pre-qualified for a loan
At Zillow Home Loans, we can pre-qualify you in as little as 5 minutes with no impact to your credit score.An equal housing lender. NMLS #10287.
Sell for more on Zillow
Get a free Zillow Showcase℠ listing and you could sell for .
$419,600
2% more+ $8,392
With Zillow Showcase(estimated)
$427,992