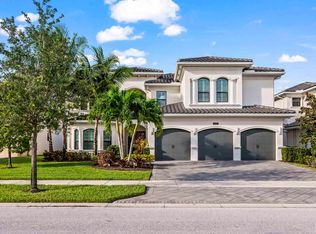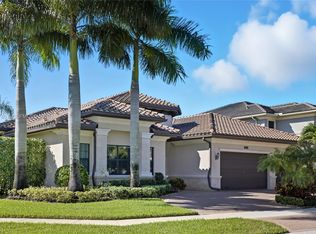Sold for $2,670,000
$2,670,000
9790 Rennes Lane, Delray Beach, FL 33446
4beds
5,529sqft
Single Family Residence
Built in 2018
0.28 Acres Lot
$2,649,900 Zestimate®
$483/sqft
$7,668 Estimated rent
Home value
$2,649,900
$2.38M - $2.94M
$7,668/mo
Zestimate® history
Loading...
Owner options
Explore your selling options
What's special
Exquisitely decorated by Decorators Unlimited, this highly coveted Colonnade Grande floor plan is perfectly perched at the head of a long lake in Seven Bridges. This home showcases over $700,000 of extensive customization inclusive of luxurious marble and wood flooring, built-in home office, custom media room, designer light fixtures and window treatments, a full house generator and a sprawling one of a kind game room. The backyard oasis is fully screened and hosts a completely customized heated salt water pool with spa. Luxury living is redefined at Seven Bridges where residents have access to world class amenities including a gourmet restaurant, 3 pools, elite tennis program and fitness classes. Pickleball coming soon.
Zillow last checked: 8 hours ago
Listing updated: September 19, 2025 at 12:41pm
Listed by:
Alicia Gold 914-844-2760,
Compass Florida LLC
Bought with:
Karen Mona Maher
Lang Realty - Boynton Beach
Source: BeachesMLS,MLS#: RX-11076611 Originating MLS: Beaches MLS
Originating MLS: Beaches MLS
Facts & features
Interior
Bedrooms & bathrooms
- Bedrooms: 4
- Bathrooms: 7
- Full bathrooms: 5
- 1/2 bathrooms: 2
Primary bedroom
- Level: M
- Area: 300 Square Feet
- Dimensions: 15 x 20
Bedroom 2
- Level: M
- Area: 169 Square Feet
- Dimensions: 13 x 13
Bedroom 3
- Level: U
- Area: 224 Square Feet
- Dimensions: 14 x 16
Bedroom 4
- Level: U
- Area: 195 Square Feet
- Dimensions: 15 x 13
Den
- Level: M
- Area: 195 Square Feet
- Dimensions: 13 x 15
Dining room
- Level: M
- Area: 180 Square Feet
- Dimensions: 15 x 12
Family room
- Level: M
- Area: 408 Square Feet
- Dimensions: 17 x 24
Kitchen
- Level: M
- Area: 408 Square Feet
- Dimensions: 17 x 24
Living room
- Level: M
- Area: 399 Square Feet
- Dimensions: 21 x 19
Loft
- Level: U
- Area: 480 Square Feet
- Dimensions: 15 x 32
Other
- Level: U
- Area: 357 Square Feet
- Dimensions: 17 x 21
Heating
- Central
Cooling
- Central Air
Appliances
- Included: Dishwasher, Disposal, Dryer, Freezer, Microwave, Gas Range, Refrigerator, Washer, Gas Water Heater
- Laundry: Inside
Features
- Built-in Features, Ctdrl/Vault Ceilings, Entrance Foyer, Kitchen Island, Pantry, Upstairs Living Area, Walk-In Closet(s), Wet Bar
- Flooring: Carpet, Marble, Wood
- Windows: Blinds, Drapes, Hurricane Windows, Impact Glass, Impact Glass (Complete)
Interior area
- Total structure area: 7,224
- Total interior livable area: 5,529 sqft
Property
Parking
- Total spaces: 3
- Parking features: Garage - Attached, Auto Garage Open
- Attached garage spaces: 3
Features
- Stories: 2
- Patio & porch: Screened Patio
- Exterior features: Covered Balcony, Custom Lighting, Lake/Canal Sprinkler
- Has private pool: Yes
- Pool features: Heated, Salt Water, Pool/Spa Combo, Community
- Has spa: Yes
- Spa features: Community, Spa
- Fencing: Fenced
- Has view: Yes
- View description: Lake, Pool
- Has water view: Yes
- Water view: Lake
- Waterfront features: Lake Front
Lot
- Size: 0.28 Acres
- Features: 1/4 to 1/2 Acre
Details
- Parcel number: 00424630120006730
- Zoning: AGR-PU
- Other equipment: Generator
Construction
Type & style
- Home type: SingleFamily
- Architectural style: Traditional
- Property subtype: Single Family Residence
Materials
- CBS
- Roof: Barrel
Condition
- Resale
- New construction: No
- Year built: 2018
Details
- Builder model: Colonnade Grande
Utilities & green energy
- Gas: Gas Natural
- Sewer: Public Sewer
- Water: Public
- Utilities for property: Cable Connected, Electricity Connected, Natural Gas Connected
Community & neighborhood
Security
- Security features: Burglar Alarm, Gated with Guard, Security Patrol
Community
- Community features: Basketball, Cafe/Restaurant, Clubhouse, Fitness Center, Game Room, Pickleball, Playground, Sidewalks, Tennis Court(s), Gated
Location
- Region: Delray Beach
- Subdivision: Seven Bridges
HOA & financial
HOA
- Has HOA: Yes
- HOA fee: $1,045 monthly
- Services included: Common Areas, Maintenance Grounds, Security
Other fees
- Application fee: $100
Other
Other facts
- Listing terms: Cash,Conventional
Price history
| Date | Event | Price |
|---|---|---|
| 9/19/2025 | Sold | $2,670,000-7.5%$483/sqft |
Source: | ||
| 7/8/2025 | Pending sale | $2,888,000$522/sqft |
Source: | ||
| 5/9/2025 | Price change | $2,888,000-3.3%$522/sqft |
Source: | ||
| 4/28/2025 | Price change | $2,988,000-3.6%$540/sqft |
Source: | ||
| 3/31/2025 | Listed for sale | $3,100,000+74.4%$561/sqft |
Source: | ||
Public tax history
| Year | Property taxes | Tax assessment |
|---|---|---|
| 2024 | $22,461 +2.2% | $1,392,889 +3% |
| 2023 | $21,976 +0.6% | $1,352,319 +3% |
| 2022 | $21,855 +0% | $1,312,931 +3% |
Find assessor info on the county website
Neighborhood: 33446
Nearby schools
GreatSchools rating
- 7/10Whispering Pines Elementary SchoolGrades: PK-5Distance: 2.2 mi
- 8/10Eagles Landing Middle SchoolGrades: 6-8Distance: 3.5 mi
- 5/10Olympic Heights Community High SchoolGrades: PK,9-12Distance: 4.2 mi
Schools provided by the listing agent
- Elementary: Whispering Pines Elementary School
- Middle: Eagles Landing Middle School
- High: Olympic Heights Community High
Source: BeachesMLS. This data may not be complete. We recommend contacting the local school district to confirm school assignments for this home.
Get a cash offer in 3 minutes
Find out how much your home could sell for in as little as 3 minutes with a no-obligation cash offer.
Estimated market value$2,649,900
Get a cash offer in 3 minutes
Find out how much your home could sell for in as little as 3 minutes with a no-obligation cash offer.
Estimated market value
$2,649,900

