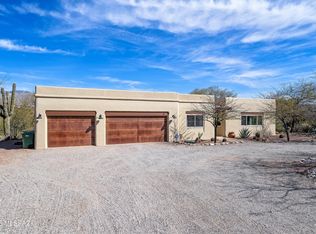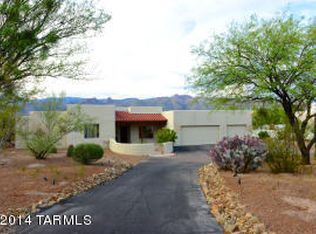Sold for $849,000
$849,000
9791 E Kleindale Rd, Tucson, AZ 85749
4beds
2,780sqft
Single Family Residence
Built in 1995
1.05 Acres Lot
$834,000 Zestimate®
$305/sqft
$3,730 Estimated rent
Home value
$834,000
$767,000 - $909,000
$3,730/mo
Zestimate® history
Loading...
Owner options
Explore your selling options
What's special
Step into this beautifully remodeled 4-bedroom home, perfectly situated on a peaceful cul-de-sac. The heart of the home is a chef's dream kitchen featuring a spacious center island, gleaming granite countertops & custom knotty alder cabinetry w/ soft-close doors, pull-out shelving & top of-the-line stainless steel appliances. Retreat to the luxurious primary bath with a dual-sink vanity topped w/ granite, soft-close alder cabinetry, a center tower for added storage & an oversized soaking tub with a granite surround--designed for total relaxation. Step outside & discover an entertainer's paradise. A multi-level terraced patio offers sweeping panoramic mountain views, while the lower patio creates a cozy gathering space complete with a fireplace, built-in seating, & a serene water feature. the ideal backdrop for unforgettable evenings. The Chef's Kitchen has a 5'5"x6'5" large island with a top of the line GE induction range.
The knotty alder custom cabinets with soft close doors, pull outs and built in spice rack offer plenty of room for storage. Stainless steel appliances include double ovens, Bosch dishwasher and GE refrigerator. West HVAC new in 2023. Feature sheet available in documents to the public.
Zillow last checked: 8 hours ago
Listing updated: July 24, 2025 at 11:20am
Listed by:
Laurie Hassey 520-918-8888,
Long Realty,
Layne Lundeen 520-631-6000
Bought with:
Ashley Talavera
Tierra Antigua Realty
Ann K Gavlick
Source: MLS of Southern Arizona,MLS#: 22513044
Facts & features
Interior
Bedrooms & bathrooms
- Bedrooms: 4
- Bathrooms: 2
- Full bathrooms: 2
Primary bathroom
- Features: Double Vanity, Exhaust Fan, Separate Shower(s), Soaking Tub
Dining room
- Features: Breakfast Bar, Dining Area
Kitchen
- Description: Pantry: Cabinet,Countertops: Granite
- Features: Lazy Susan
Heating
- Heat Pump
Cooling
- Ceiling Fans, Heat Pump, Zoned
Appliances
- Included: Dishwasher, Disposal, Electric Cooktop, Electric Range, Microwave, Water Softener, Water Heater: Electric, Recirculating Pump, Appliance Color: Stainless
- Laundry: Laundry Room, Sink
Features
- Ceiling Fan(s), Entrance Foyer, High Ceilings, Walk-In Closet(s), High Speed Internet, Pre-Wired Tele Lines, Living Room
- Flooring: Ceramic Tile
- Windows: Skylights, Window Covering: Stay
- Has basement: No
- Number of fireplaces: 2
- Fireplace features: Bee Hive, Wood Burning, Living Room, Patio
Interior area
- Total structure area: 2,780
- Total interior livable area: 2,780 sqft
Property
Parking
- Total spaces: 3
- Parking features: RV Access/Parking, Attached Garage Cabinets, Attached, Garage Door Opener, Oversized, Asphalt, Circular Driveway
- Attached garage spaces: 3
- Has uncovered spaces: Yes
- Details: RV Parking: Space Available
Accessibility
- Accessibility features: Wide Hallways
Features
- Levels: One
- Stories: 1
- Patio & porch: Covered, Patio, Paver, Stairs
- Exterior features: Courtyard, Fountain
- Spa features: None
- Fencing: Masonry,Stucco Finish,Wrought Iron
- Has view: Yes
- View description: Mountain(s), Panoramic
Lot
- Size: 1.05 Acres
- Features: Adjacent to Wash, Cul-De-Sac, Elevated Lot, North/South Exposure, Subdivided, Landscape - Front: Decorative Gravel, Desert Plantings, Low Care, Shrubs, Sprinkler/Drip, Trees, Landscape - Rear: Decorative Gravel, Desert Plantings, Low Care, Shrubs, Sprinkler/Drip, Trees
Details
- Parcel number: 114263320
- Zoning: CR1
- Special conditions: Standard
- Horses can be raised: Yes
Construction
Type & style
- Home type: SingleFamily
- Architectural style: Contemporary
- Property subtype: Single Family Residence
Materials
- Frame - Stucco
- Roof: Built-Up
Condition
- Existing
- New construction: No
- Year built: 1995
Utilities & green energy
- Electric: Tep
- Gas: None
- Sewer: Septic Tank
- Water: Public
- Utilities for property: Cable Connected, Phone Connected
Community & neighborhood
Security
- Security features: Alarm Installed, Security Lights, Smoke Detector(s), Wrought Iron Security Door, Alarm System
Community
- Community features: Paved Street
Location
- Region: Tucson
- Subdivision: Anthony Estates (1-15)
HOA & financial
HOA
- Has HOA: No
- Services included: None
Other
Other facts
- Listing terms: Cash,Conventional,FHA,VA
- Ownership: Fee (Simple)
- Ownership type: Sole Proprietor
- Road surface type: Chip And Seal
Price history
| Date | Event | Price |
|---|---|---|
| 7/24/2025 | Sold | $849,000$305/sqft |
Source: | ||
| 7/18/2025 | Pending sale | $849,000$305/sqft |
Source: | ||
| 6/12/2025 | Contingent | $849,000$305/sqft |
Source: | ||
| 5/22/2025 | Price change | $849,000-3%$305/sqft |
Source: | ||
| 5/8/2025 | Listed for sale | $875,000+75%$315/sqft |
Source: | ||
Public tax history
| Year | Property taxes | Tax assessment |
|---|---|---|
| 2025 | $4,214 +7.2% | $52,196 +1.6% |
| 2024 | $3,933 +2.4% | $51,379 +13.5% |
| 2023 | $3,841 -1.8% | $45,281 +19.3% |
Find assessor info on the county website
Neighborhood: Tanque Verde
Nearby schools
GreatSchools rating
- 7/10Collier Elementary SchoolGrades: PK-5Distance: 1.1 mi
- 8/10Sabino High SchoolGrades: 7-12Distance: 2 mi
- 2/10Magee Middle SchoolGrades: 6-8Distance: 3.1 mi
Schools provided by the listing agent
- Elementary: Collier
- Middle: Magee
- High: Sabino
- District: TUSD
Source: MLS of Southern Arizona. This data may not be complete. We recommend contacting the local school district to confirm school assignments for this home.
Get a cash offer in 3 minutes
Find out how much your home could sell for in as little as 3 minutes with a no-obligation cash offer.
Estimated market value$834,000
Get a cash offer in 3 minutes
Find out how much your home could sell for in as little as 3 minutes with a no-obligation cash offer.
Estimated market value
$834,000

