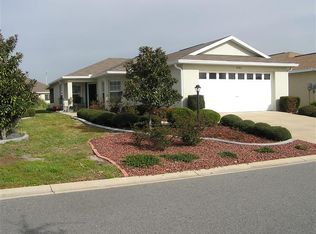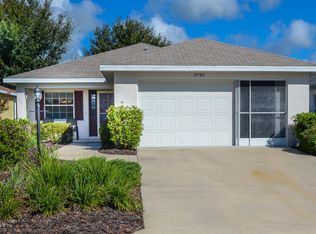This lovely Sheffield model has 2 bedrooms and a den with a 2 car garage. It features an open floor plan, eat-in kitchen, a screened and enclosed lanai, and inside laundry. The den has a cubby that can accommodate an extra closet if needed. The main bedroom is spacious and has a walk-in closet. Laminate and tile floors with no carpet anywhere makes the upkeep a breeze. Sitting in the enclosed lanai will have you appreciating the deep homesite and the privacy especially with the buffer plantings. This home is priced to sell, so make an appointment to see it today!
This property is off market, which means it's not currently listed for sale or rent on Zillow. This may be different from what's available on other websites or public sources.

