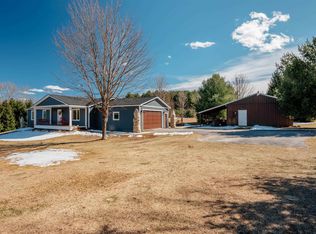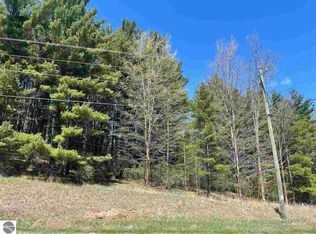Sold for $224,250
$224,250
9792 Deal Rd, Williamsburg, MI 49690
3beds
1,077sqft
Single Family Residence, Manufactured Home
Built in 1989
1.72 Acres Lot
$-- Zestimate®
$208/sqft
$2,308 Estimated rent
Home value
Not available
Estimated sales range
Not available
$2,308/mo
Zestimate® history
Loading...
Owner options
Explore your selling options
What's special
Welcome to your serene countryside retreat! This charming three-bedroom, two-bathroom ranch-style home is nestled on just under 2 acres of picturesque land, offering a perfect blend of comfort and tranquility. The spacious layout features a warm and inviting living area, ideal for family gatherings or quiet evenings at home. Step outside to enjoy the expansive outdoor space, complete with a large two-story barn, perfect for storage or hobbies. Accessed via a deeded easement, this property provides a peaceful escape from the hustle and bustle, though please note there is no road maintenance agreement in place.
Zillow last checked: 8 hours ago
Listing updated: August 15, 2025 at 08:00am
Listed by:
Melisa Bertram Cell:231-409-7512,
Real Estate One Gaylord 989-448-8209,
Ian Bertram,
Real Estate One Gaylord
Bought with:
Laurie Bouwman, 6504282629
Bouwman Realty Group
Source: NGLRMLS,MLS#: 1936332
Facts & features
Interior
Bedrooms & bathrooms
- Bedrooms: 3
- Bathrooms: 2
- Full bathrooms: 2
- Main level bathrooms: 2
- Main level bedrooms: 3
Primary bedroom
- Level: Main
- Area: 132.31
- Dimensions: 13.1 x 10.1
Bedroom 2
- Level: Main
- Area: 119.84
- Dimensions: 10.7 x 11.2
Bedroom 3
- Level: Main
- Area: 91.91
- Dimensions: 10.1 x 9.1
Primary bathroom
- Features: Private
Dining room
- Level: Main
- Area: 69.52
- Dimensions: 8.8 x 7.9
Kitchen
- Level: Main
- Area: 93.22
- Dimensions: 11.8 x 7.9
Living room
- Level: Main
- Area: 310.8
- Dimensions: 21 x 14.8
Heating
- Forced Air, Propane
Cooling
- Window Unit(s), Window A/C Unit(s)
Appliances
- Included: Refrigerator, Oven/Range, Dishwasher, Microwave, Washer, Dryer, Exhaust Fan
- Laundry: Main Level
Features
- Kitchen Island, Mud Room, Ceiling Fan(s), DSL
- Windows: Curtain Rods
- Basement: Crawl Space
- Has fireplace: No
- Fireplace features: None
Interior area
- Total structure area: 1,077
- Total interior livable area: 1,077 sqft
- Finished area above ground: 1,077
- Finished area below ground: 0
Property
Parking
- Total spaces: 2
- Parking features: Detached, Garage Door Opener, Heated Garage, Concrete Floors, Dirt
- Garage spaces: 2
Accessibility
- Accessibility features: None
Features
- Patio & porch: Deck
- Has view: Yes
- View description: Countryside View
- Waterfront features: None
Lot
- Size: 1.72 Acres
- Dimensions: 193 x 395 x 186 x 386
- Features: Cleared, Sloped, Metes and Bounds
Details
- Additional structures: None
- Parcel number: 1300302120
- Zoning description: Residential
Construction
Type & style
- Home type: MobileManufactured
- Architectural style: Ranch
- Property subtype: Single Family Residence, Manufactured Home
Materials
- Vinyl Siding
- Roof: Metal
Condition
- New construction: No
- Year built: 1989
Utilities & green energy
- Sewer: Private Sewer
- Water: Private
Green energy
- Energy efficient items: Not Applicable
- Water conservation: Not Applicable
Community & neighborhood
Security
- Security features: Smoke Detector(s)
Community
- Community features: None
Location
- Region: Williamsburg
- Subdivision: None
HOA & financial
HOA
- Services included: None
Other
Other facts
- Listing agreement: Exclusive Right Sell
- Price range: $224.3K - $224.3K
- Listing terms: Conventional,Cash,FHA
- Ownership type: Private Owner
- Road surface type: Dirt
Price history
| Date | Event | Price |
|---|---|---|
| 8/15/2025 | Sold | $224,250-6.6%$208/sqft |
Source: | ||
| 7/15/2025 | Listed for sale | $240,000+680.5%$223/sqft |
Source: | ||
| 3/10/2011 | Sold | $30,750-1.3%$29/sqft |
Source: Agent Provided Report a problem | ||
| 2/16/2011 | Price change | $31,160-13.6%$29/sqft |
Source: Coldwell Banker Schmidt, Realtors #1721934 Report a problem | ||
| 12/24/2010 | Price change | $36,080-12%$34/sqft |
Source: Coldwell Banker Schmidt, Realtors #1721934 Report a problem | ||
Public tax history
| Year | Property taxes | Tax assessment |
|---|---|---|
| 2025 | $860 +5% | $55,300 +5.9% |
| 2024 | $819 +7.2% | $52,200 +11.8% |
| 2023 | $763 +2.7% | $46,700 +31.5% |
Find assessor info on the county website
Neighborhood: 49690
Nearby schools
GreatSchools rating
- 7/10Mill Creek Elementary SchoolGrades: PK-5Distance: 1.1 mi
- 6/10Cherryland Middle SchoolGrades: 6-8Distance: 9.1 mi
- 9/10Elk Rapids High SchoolGrades: 9-12Distance: 8.9 mi
Schools provided by the listing agent
- District: Traverse City Area Public Schools
Source: NGLRMLS. This data may not be complete. We recommend contacting the local school district to confirm school assignments for this home.

