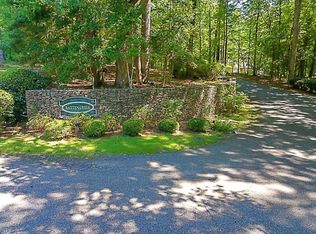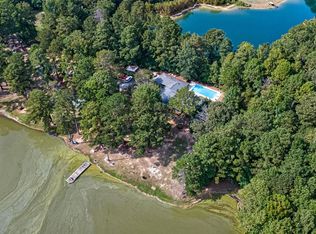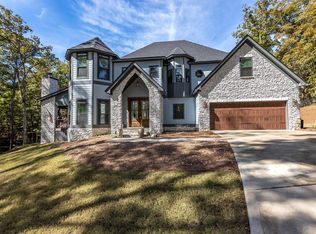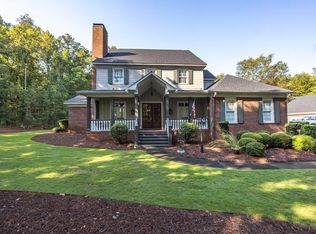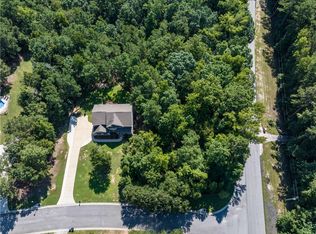This beautiful home is tucked away behind a private gated drive. Sitting on 12.8 acres of land this elegant home offers a wrap around porch, giving almost a 360 degree view of beautiful hardwood and pine. A sweeping weeping willow offers shade and beauty for anyone enjoying the porch. Inside you are greeted with 12ft ceilings, shiplap through out the foyer, passing through the foyer you enter into the living room with a large stone fireplace welcome guests to sit and enjoy the natural light from the many windows looking out into the tree line. The kitchen offers a large breakfast area and a wrap around island with extra seating for friends and family. Many custom cabinets through out the kitchen gives plenty of room for storage. Just off the kitchen is the Primary Bedroom with it's own grand fireplace, large walk in closet with folding island and complete with all the built-ins of your dreams. The Primary bathroom offers double vanity, walk-in tiled shower, and separate tub. Just outside the Primary room is a large walk-in pantry and a separate laundry room with cabinets, countertops and a sink. Upstairs you will find a 5th bedroom with a bathroom attached. Back downstairs on the opposite side of the home are 3 additional bedrooms all leading to a bathroom. This home is the perfect place to wind down at the end of the day enjoying the porch or cooking with your family.
For sale
Price cut: $50.4K (1/5)
$945,500
9792 River Rd, Fortson, GA 31808
5beds
3,502sqft
Est.:
Single Family Residence
Built in 2017
12.84 Acres Lot
$-- Zestimate®
$270/sqft
$-- HOA
What's special
Large stone fireplaceWrap around porchLarge breakfast areaLarge walk-in pantryPrivate gated driveSeparate tubSweeping weeping willow
- 193 days |
- 655 |
- 17 |
Zillow last checked: 8 hours ago
Listing updated: January 05, 2026 at 12:34pm
Listed by:
Tara Barbee 706-580-4623,
Keller Williams Realty River Cities
Source: CBORGA,MLS#: 222846
Tour with a local agent
Facts & features
Interior
Bedrooms & bathrooms
- Bedrooms: 5
- Bathrooms: 4
- Full bathrooms: 4
Dining room
- Features: Dining Area
Kitchen
- Features: Breakfast Area, Kitchen Island
Heating
- Electric
Cooling
- Ceiling Fan(s), Central Electric
Appliances
- Included: Dishwasher, Electric Range, Microwave, Self Cleaning Oven
- Laundry: Laundry Room
Features
- Walk-In Closet(s), Double Vanity
- Number of fireplaces: 2
- Fireplace features: Family Room, Master Bedroom
Interior area
- Total structure area: 3,502
- Total interior livable area: 3,502 sqft
Video & virtual tour
Property
Parking
- Total spaces: 2
- Parking features: Attached, 2-Garage, Level Driveway
- Attached garage spaces: 2
- Has uncovered spaces: Yes
Features
- Levels: One and One Half
- Exterior features: Landscaping
Lot
- Size: 12.84 Acres
- Features: Level, Private Backyard, Sloped, Wooded
Details
- Parcel number: 175 001 018
Construction
Type & style
- Home type: SingleFamily
- Property subtype: Single Family Residence
Materials
- Stone, Vinyl Siding
Condition
- New construction: No
- Year built: 2017
Utilities & green energy
- Sewer: Septic Tank
- Water: Well
Community & HOA
Community
- Security: Smoke Detector(s), None
- Subdivision: No Subdivision
Location
- Region: Fortson
Financial & listing details
- Price per square foot: $270/sqft
- Tax assessed value: $710,650
- Date on market: 8/15/2025
Estimated market value
Not available
Estimated sales range
Not available
Not available
Price history
Price history
| Date | Event | Price |
|---|---|---|
| 1/5/2026 | Price change | $945,500-5.1%$270/sqft |
Source: | ||
| 8/15/2025 | Listed for sale | $995,900+866.9%$284/sqft |
Source: | ||
| 2/9/2016 | Sold | $103,000$29/sqft |
Source: Public Record Report a problem | ||
Public tax history
Public tax history
| Year | Property taxes | Tax assessment |
|---|---|---|
| 2025 | -- | $284,260 |
| 2024 | $9,427 -0.7% | $284,260 |
| 2023 | $9,497 -18.1% | $284,260 -14.5% |
| 2022 | $11,593 +87.5% | $332,636 +87.5% |
| 2021 | $6,184 0% | $177,438 |
| 2020 | $6,186 -0.4% | $177,438 |
| 2019 | $6,209 -50.2% | $177,438 |
| 2018 | $12,465 +100.8% | $177,438 |
| 2017 | $6,209 +569.4% | $177,438 +169.9% |
| 2016 | $927 | $65,741 |
| 2015 | $927 +17.5% | $65,741 |
| 2014 | $789 -66.1% | $65,741 |
| 2013 | $2,329 -0.1% | $65,741 |
| 2012 | $2,332 +27.8% | $65,741 +28% |
| 2011 | $1,824 +15.8% | $51,360 -21.9% |
| 2010 | $1,576 -16.2% | $65,741 |
| 2009 | $1,880 -0.2% | -- |
| 2008 | $1,883 | -- |
| 2007 | $1,883 | $51,360 |
| 2006 | $1,883 | $51,360 |
| 2005 | $1,883 | $51,360 |
Find assessor info on the county website
BuyAbility℠ payment
Est. payment
$5,076/mo
Principal & interest
$4383
Property taxes
$693
Climate risks
Neighborhood: 31808
Nearby schools
GreatSchools rating
- 4/10Double Churches Elementary SchoolGrades: PK-5Distance: 3.9 mi
- 6/10Veterans Memorial Middle SchoolGrades: 6-8Distance: 5.6 mi
- 8/10Northside High SchoolGrades: 9-12Distance: 5.4 mi
