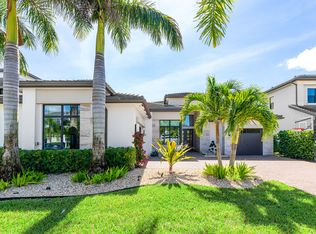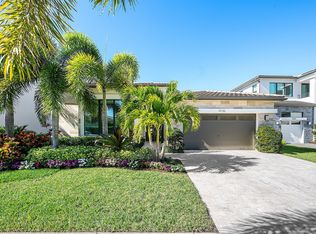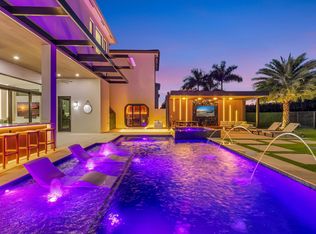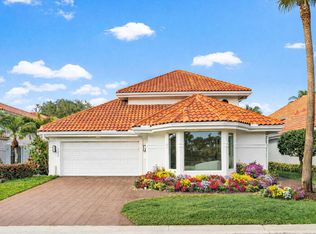Experience luxury living in Boca Bridges with this stunning coveted corner one story, Murano Contemporary waterfront estate, on nearly half an acre. Now vacant, unfurnished, and move-in ready, the home is fully designer-ready for your personal touch. Featuring 3 bedrooms and 4 bathrooms, it offers a gourmet chef's kitchen with top appliances, custom lighting, and refined finishes and features. Every inch of this property has been crafted with the most exquisite builder and owner upgrades imaginable. Outdoor highlights include a dedicated dog run, luxury pool and spa, lush private landscaping, and expansive grounds. A rare opportunity to own a meticulously upgraded residence in one of Boca Raton's premier communities. This is the luxury home you didn't know that you needed...until NOW. Now available for immediate occupancy...
Inside, luxury unfolds at every turn. Step inside to soaring ceilings, an open-concept layout, and an abundance of natural light that highlights the impeccable craftsmanship throughout.
The gourmet chef's kitchen is a culinary dream, featuring top-of-the-line appliances, custom cabinetry, and a sprawling island perfect for hosting, cooking and entertaining. A custom gorgeous glass wet bar with beverage center and sink, elevate your entertaining experience, while custom lighting throughout sets the perfect ambiance.
The primary suite is nothing short of breathtaking, offering a serene retreat with custom walk-in closets with a rail ladder system and a gracious spa-inspired bathroom designed to rival any five-star resort. Complete with a smart Toto toilet, and oversized soaking tub. Each additional bedroom is generously sized, offering en-suite bathrooms and ample custom closets.
Designed for an elevated lifestyle, this home boasts a converted dedicated gym, private office, game room, and a striking custom wine storage feature wallall curated for effortless luxury.
The outdoor space is an entertainer's dream, featuring an extra large pool and spa with a sun shelf, waterfall, bubblers and lights, a custom summer kitchen, lush private turfed dog park, and breathtaking waterfront views.
Plus, a full-home generator ensures uninterrupted comfort and security.
Every detail of the home has been thoughtfully designed, even the mature high-end landscaping allowing for the ultimate in privacy.
Additional highlights include:
3-Car Garage with epoxy flooring and built-in car charger
Smart home automation
Custom-built walk-in closets throughout
Travertine Marble Pavers for Driveway and Exterior Deck
Custom Lighting and Chandeliers Throughout
Custom Drape Pockets, Shades, Mirrors, and Glasswork
Custom Bathroom Vanities
Custom Laundry Room Cabinetry
Custom Tile Work
Custom Designer Wallpaper
Custom Built-ins and Walls
Whole Home Generator
Natural Gas - Wolf 5 Burner Range
Subzero Refrigerator and Freezer
Wolf Double Oven and Microwave
Bosch Dishwasher
Rear Yard fully fenced; 4 gate access
Exterior Phantom Retractable Screen for Patio
Located in Boca Bridges, a sought-after gated community offering world-class amenities, including a resort-style pool, tennis & pickleball courts, fine dining, and a state-of-the-art fitness center.
For sale
$3,750,000
9794 Chianti Classico Terrace, Boca Raton, FL 33496
3beds
3,811sqft
Est.:
Single Family Residence
Built in 2022
0.39 Acres Lot
$-- Zestimate®
$984/sqft
$1,173/mo HOA
What's special
Waterfront estateRefined finishesCorner one storyPrivate officeAbundance of natural lightSprawling islandCustom summer kitchen
- 320 days |
- 397 |
- 12 |
Zillow last checked: 8 hours ago
Listing updated: September 05, 2025 at 11:26pm
Listed by:
Lara Goodwin 216-577-5575,
One Sotheby's International Realty
Source: BeachesMLS,MLS#: RX-11068947 Originating MLS: Beaches MLS
Originating MLS: Beaches MLS
Tour with a local agent
Facts & features
Interior
Bedrooms & bathrooms
- Bedrooms: 3
- Bathrooms: 4
- Full bathrooms: 4
Rooms
- Room types: Den/Office, Family Room, Great Room, Pool Bath, Recreation, Storage
Primary bedroom
- Description: PRIMARY BEDROOM w/SITTING AREA
- Level: M
- Area: 300 Square Feet
- Dimensions: 15 x 20
Bedroom 2
- Description: 2ND BEDROOM
- Level: M
- Area: 169 Square Feet
- Dimensions: 13 x 13
Bedroom 3
- Description: 3RD BEDROOM
- Level: M
- Area: 198.8 Square Feet
- Dimensions: 14.2 x 14
Den
- Description: DEN/OFFICE
- Level: M
- Area: 264.96 Square Feet
- Dimensions: 18.4 x 14.4
Dining room
- Description: FORMAL DINING
- Level: M
- Area: 234 Square Feet
- Dimensions: 18 x 13
Kitchen
- Description: GOURMET CHEF KITCHEN (FULLY UPGRADED)
- Level: M
- Area: 272 Square Feet
- Dimensions: 17 x 16
Living room
- Description: GREAT ROOM
- Level: M
- Area: 456 Square Feet
- Dimensions: 24 x 19
Other
- Description: GAME ROOM/FAMILY ROOM
- Level: M
- Area: 288 Square Feet
- Dimensions: 18 x 16
Other
- Description: 2-CAR GARAGE
- Level: M
- Area: 420 Square Feet
- Dimensions: 21 x 20
Other
- Description: 1-CAR GARAGE/GYM
- Level: M
- Area: 256 Square Feet
- Dimensions: 12.8 x 20
Patio
- Description: COVERED PATIO
- Level: M
- Area: 268.4 Square Feet
- Dimensions: 24.4 x 11
Heating
- Central, Electric, Natural Gas, Zoned
Cooling
- Ceiling Fan(s), Electric, Zoned
Appliances
- Included: Dishwasher, Disposal, Dryer, Freezer, Ice Maker, Microwave, Gas Range, Refrigerator, Wall Oven, Washer, Electric Water Heater
- Laundry: Sink, Inside
Features
- Bar, Built-in Features, Closet Cabinets, Custom Mirror, Entry Lvl Lvng Area, Entrance Foyer, Kitchen Island, Pantry, Roman Tub, Split Bedroom, Volume Ceiling, Walk-In Closet(s), Wet Bar
- Flooring: Marble, Tile
- Doors: French Doors
- Windows: Blinds, Drapes, Hurricane Windows, Impact Glass, Impact Glass (Complete)
Interior area
- Total structure area: 4,932
- Total interior livable area: 3,811 sqft
Video & virtual tour
Property
Parking
- Total spaces: 9
- Parking features: 2+ Spaces, Drive - Decorative, Driveway, Garage - Attached, Auto Garage Open, Converted Garage, Commercial Vehicles Prohibited
- Attached garage spaces: 3
- Uncovered spaces: 6
Features
- Levels: < 4 Floors
- Stories: 1
- Patio & porch: Covered Patio, Deck, Screened Patio
- Exterior features: Auto Sprinkler, Built-in Barbecue, Custom Lighting, Outdoor Kitchen, Zoned Sprinkler
- Has private pool: Yes
- Pool features: Heated, In Ground, Community
- Spa features: Community
- Fencing: Fenced
- Has view: Yes
- View description: Garden, Lake, Pool
- Has water view: Yes
- Water view: Lake
- Waterfront features: Lake Front
Lot
- Size: 0.39 Acres
- Dimensions: 88 x 191
- Features: 1/4 to 1/2 Acre, Corner Lot, Sidewalks
Details
- Parcel number: 00424631160003760
- Zoning: AGR-PU
- Other equipment: Generator
Construction
Type & style
- Home type: SingleFamily
- Architectural style: Contemporary,Ranch
- Property subtype: Single Family Residence
Materials
- Block, CBS, Stone
- Roof: Concrete,Flat Tile
Condition
- Resale
- New construction: No
- Year built: 2022
Details
- Builder model: Murano Contemporary
Utilities & green energy
- Gas: Gas Natural
- Sewer: Public Sewer
- Water: Public
- Utilities for property: Cable Connected, Electricity Connected, Natural Gas Connected
Community & HOA
Community
- Features: Basketball, Cafe/Restaurant, Clubhouse, Community Room, Fitness Center, Game Room, Manager on Site, Park, Pickleball, Playground, Sauna, Sidewalks, Street Lights, Tennis Court(s), No Membership Avail, Gated
- Security: Burglar Alarm, Gated with Guard, Security Patrol, Security System Owned, Closed Circuit Camera(s), Smoke Detector(s), Fire Sprinkler System
- Subdivision: Boca Bridges
HOA
- Has HOA: Yes
- Services included: Cable TV, Common Areas, Common R.E. Tax, Maintenance Grounds, Legal/Accounting, Management Fees, Manager, Pest Control, Recrtnal Facility, Security
- HOA fee: $1,173 monthly
- Application fee: $200
Location
- Region: Boca Raton
Financial & listing details
- Price per square foot: $984/sqft
- Tax assessed value: $2,128,825
- Annual tax amount: $22,788
- Date on market: 3/7/2025
- Listing terms: Cash,Conventional
- Lease term: Min Days to Lease: 7 Months - 210 Days
- Electric utility on property: Yes
- Road surface type: Paved
Estimated market value
Not available
Estimated sales range
Not available
Not available
Price history
Price history
| Date | Event | Price |
|---|---|---|
| 9/6/2025 | Price change | $3,750,000-3.8%$984/sqft |
Source: | ||
| 3/10/2025 | Listed for sale | $3,900,000+110.2%$1,023/sqft |
Source: | ||
| 1/31/2022 | Sold | $1,855,231$487/sqft |
Source: Public Record Report a problem | ||
Public tax history
Public tax history
| Year | Property taxes | Tax assessment |
|---|---|---|
| 2024 | $22,788 +2.2% | $1,412,950 +3% |
| 2023 | $22,296 +244.4% | $1,371,796 +317.1% |
| 2022 | $6,474 +23.5% | $328,900 +10% |
Find assessor info on the county website
BuyAbility℠ payment
Est. payment
$26,624/mo
Principal & interest
$18700
Property taxes
$5438
Other costs
$2486
Climate risks
Neighborhood: 33496
Nearby schools
GreatSchools rating
- 7/10Whispering Pines Elementary SchoolGrades: PK-5Distance: 1.6 mi
- 8/10Eagles Landing Middle SchoolGrades: 6-8Distance: 3 mi
- 5/10Olympic Heights Community High SchoolGrades: PK,9-12Distance: 3.5 mi
Schools provided by the listing agent
- Elementary: Whispering Pines Elementary School
- Middle: Eagles Landing Middle School
- High: Olympic Heights Community High
Source: BeachesMLS. This data may not be complete. We recommend contacting the local school district to confirm school assignments for this home.
- Loading
- Loading




