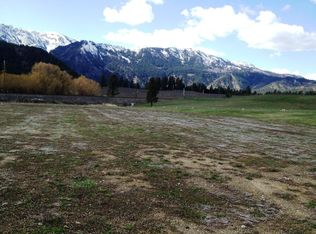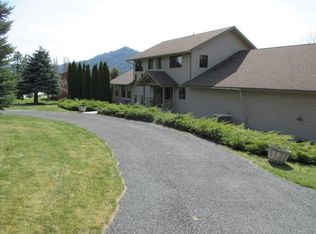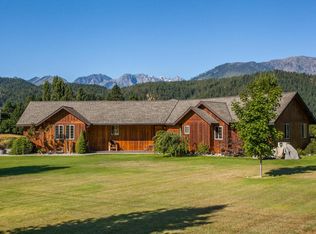A tree-lined drive welcomes you to this stunning 5-acre, level-entry estate w/daylight basement & unobstructed mountain views. Gourmet kitchen opens to light & bright living rm & covered deck beyond for easy entertaining. Main-floor suite features expansive bedroom, sitting area, 5 piece bath, & large WIC. Lower level completes this equisite home w/3 beds, 2 baths, bonus room w/wet bar & full media room. Relax in total privacy as you unwind in your jetted spa & take in the beauty that abounds.
This property is off market, which means it's not currently listed for sale or rent on Zillow. This may be different from what's available on other websites or public sources.



