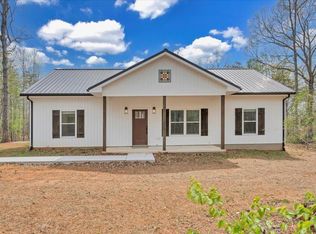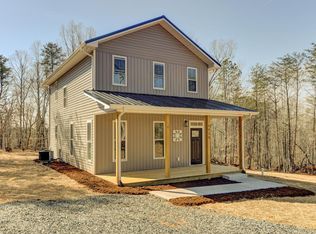Sold for $600,000 on 09/15/25
$600,000
9798 Stonewall Rd, Appomattox, VA 24522
4beds
2,445sqft
Single Family Residence
Built in 2025
2.93 Acres Lot
$605,400 Zestimate®
$245/sqft
$2,688 Estimated rent
Home value
$605,400
Estimated sales range
Not available
$2,688/mo
Zestimate® history
Loading...
Owner options
Explore your selling options
What's special
Brand new construction! 18-foot ceilings in the Great Room. Exquisite finishings throughout. Beautiful molding, tile and stonework. Large, flat lot. 8 minutes to Walmart in Appomattox. 27 minutes to Liberty University, the mall, and many restaurants. All brand-new appliances including gas range. Basement is framed in and ready for sheetrock, with Roughed in plumbing for bathroom. House is a 3bedroom septic, with bonus area for 4th bedroom/guest suite.
Zillow last checked: 8 hours ago
Listing updated: September 16, 2025 at 09:54am
Listed by:
Daniel Kellett 434-221-6558 dankellettagent@gmail.com,
T.Y. Realty Incorporated
Bought with:
Tammy Knight, 0225183582
NextHome TwoFourFive
Source: LMLS,MLS#: 360576 Originating MLS: Lynchburg Board of Realtors
Originating MLS: Lynchburg Board of Realtors
Facts & features
Interior
Bedrooms & bathrooms
- Bedrooms: 4
- Bathrooms: 3
- Full bathrooms: 3
Primary bedroom
- Level: First
- Area: 221
- Dimensions: 17 x 13
Bedroom
- Dimensions: 0 x 0
Bedroom 2
- Level: First
- Area: 144
- Dimensions: 12 x 12
Bedroom 3
- Level: First
- Area: 144
- Dimensions: 12 x 12
Bedroom 4
- Level: Second
- Area: 357
- Dimensions: 21 x 17
Bedroom 5
- Area: 0
- Dimensions: 0 x 0
Dining room
- Level: First
- Area: 143
- Dimensions: 11 x 13
Family room
- Area: 0
- Dimensions: 0 x 0
Great room
- Level: First
- Area: 345
- Dimensions: 23 x 15
Kitchen
- Level: First
- Area: 273
- Dimensions: 21 x 13
Living room
- Area: 0
- Dimensions: 0 x 0
Office
- Area: 0
- Dimensions: 0 x 0
Heating
- Heat Pump
Cooling
- Heat Pump
Appliances
- Included: Dishwasher, Gas Range, Refrigerator, Self Cleaning Oven, Electric Water Heater
- Laundry: Dryer Hookup, Main Level, Separate Laundry Rm., Washer Hookup
Features
- Ceiling Fan(s), Drywall, Great Room, Main Level Bedroom, Primary Bed w/Bath, Separate Dining Room, Tile Bath(s), Walk-In Closet(s)
- Flooring: Ceramic Tile, Vinyl Plank
- Basement: Exterior Entry,Full,Interior Entry,Bath/Stubbed,Sump Pump,Walk-Out Access
- Attic: Access,Storage Only
- Number of fireplaces: 1
- Fireplace features: 1 Fireplace, Gas Log, Great Room, Stone
Interior area
- Total structure area: 2,445
- Total interior livable area: 2,445 sqft
- Finished area above ground: 2,445
- Finished area below ground: 0
Property
Parking
- Parking features: Off Street, Concrete Drive
- Has garage: Yes
- Has uncovered spaces: Yes
Features
- Levels: Two
- Stories: 2
- Patio & porch: Porch, Front Porch
- Exterior features: Garden
- Has spa: Yes
- Spa features: Bath
Lot
- Size: 2.93 Acres
- Features: Landscaped
Details
- Parcel number: 26104
Construction
Type & style
- Home type: SingleFamily
- Architectural style: Two Story
- Property subtype: Single Family Residence
Materials
- Brick, Stone, Vinyl Siding
- Roof: Shingle
Condition
- Year built: 2025
Utilities & green energy
- Sewer: Septic Tank
- Water: Well
Community & neighborhood
Security
- Security features: Smoke Detector(s)
Location
- Region: Appomattox
Price history
| Date | Event | Price |
|---|---|---|
| 9/15/2025 | Sold | $600,000$245/sqft |
Source: | ||
| 8/25/2025 | Pending sale | $600,000$245/sqft |
Source: | ||
| 8/18/2025 | Price change | $600,000-16.7%$245/sqft |
Source: | ||
| 7/22/2025 | Price change | $720,000-10%$294/sqft |
Source: | ||
| 7/14/2025 | Listed for sale | $800,000$327/sqft |
Source: | ||
Public tax history
Tax history is unavailable.
Neighborhood: 24522
Nearby schools
GreatSchools rating
- NAAppomattox Primary SchoolGrades: PK-2Distance: 6.7 mi
- 7/10Appomattox Middle SchoolGrades: 6-8Distance: 7.2 mi
- 4/10Appomattox County High SchoolGrades: 9-12Distance: 7.7 mi

Get pre-qualified for a loan
At Zillow Home Loans, we can pre-qualify you in as little as 5 minutes with no impact to your credit score.An equal housing lender. NMLS #10287.

