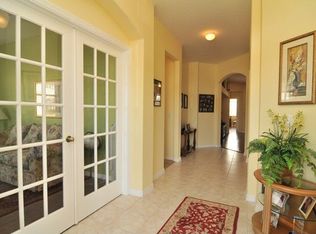Sold for $505,000 on 11/04/25
$505,000
9798 Worthington Ridge Rd, Orlando, FL 32829
4beds
2,574sqft
Single Family Residence
Built in 2003
10,851 Square Feet Lot
$502,000 Zestimate®
$196/sqft
$3,039 Estimated rent
Home value
$502,000
$457,000 - $547,000
$3,039/mo
Zestimate® history
Loading...
Owner options
Explore your selling options
What's special
Welcome to 9798 Worthington Ridge Rd — a beautifully maintained 4-bedroom, 3-bathroom home in the sought-after Tivoli Woods community of Orlando. With 2,574 sq. ft. of thoughtfully designed living space, this residence offers the perfect blend of comfort and style. Step inside to find an open-concept kitchen and family room, formal living and dining areas, and hardwood and tile flooring throughout. The spacious primary suite features a tray ceiling, a private sitting area, and a spa-like bathroom with dual vanities, a soaking tub, and a separate shower. Additional bedrooms include a private guest room and a convenient Jack-and-Jill layout. Sitting on a fully fenced ¼-acre corner lot, the outdoor space is ideal for entertaining or relaxing on the paver patio. Major updates include a new roof installed in 2018, New Trane HVAC unit in 2023, giving peace of mind for years to come. Conveniently located minutes from major highways, UCF, Orlando International Airport, Lake Nona, shopping, dining, and entertainment, this home offers both tranquility and accessibility. Don’t miss your chance to own this exceptional property in one of Orlando’s most desirable communities!
Zillow last checked: 8 hours ago
Listing updated: November 05, 2025 at 05:55am
Listing Provided by:
Phat Nguyen 407-452-8751,
LPT REALTY, LLC 877-366-2213
Bought with:
Karen Wilkins, 3236778
THE WILKINS WAY LLC
Justine Nielsen, 3459126
THE WILKINS WAY LLC
Source: Stellar MLS,MLS#: O6336537 Originating MLS: Orlando Regional
Originating MLS: Orlando Regional

Facts & features
Interior
Bedrooms & bathrooms
- Bedrooms: 4
- Bathrooms: 3
- Full bathrooms: 3
Primary bedroom
- Features: Walk-In Closet(s)
- Level: First
- Area: 294 Square Feet
- Dimensions: 21x14
Bedroom 2
- Features: Built-in Closet
- Level: First
- Area: 132 Square Feet
- Dimensions: 12x11
Bedroom 3
- Features: Built-in Closet
- Level: First
- Area: 132 Square Feet
- Dimensions: 12x11
Bedroom 4
- Features: Built-in Closet
- Level: First
- Area: 132 Square Feet
- Dimensions: 12x11
Primary bathroom
- Features: Dual Sinks, Garden Bath, Tub with Separate Shower Stall
- Level: First
Dinette
- Level: First
- Area: 72 Square Feet
- Dimensions: 12x6
Dining room
- Level: First
- Area: 156 Square Feet
- Dimensions: 13x12
Family room
- Level: First
- Area: 323 Square Feet
- Dimensions: 19x17
Kitchen
- Features: Breakfast Bar, Pantry, Built-in Features, Kitchen Island
- Level: First
- Area: 169 Square Feet
- Dimensions: 13x13
Living room
- Level: First
- Area: 196 Square Feet
- Dimensions: 14x14
Heating
- Central, Electric
Cooling
- Central Air
Appliances
- Included: Electric Water Heater, Range, Refrigerator
- Laundry: Inside
Features
- Ceiling Fan(s), Crown Molding, Kitchen/Family Room Combo, Living Room/Dining Room Combo, Solid Surface Counters, Split Bedroom, Tray Ceiling(s), Walk-In Closet(s)
- Flooring: Carpet, Ceramic Tile, Hardwood
- Doors: Sliding Doors
- Windows: Blinds
- Has fireplace: No
Interior area
- Total structure area: 3,321
- Total interior livable area: 2,574 sqft
Property
Parking
- Total spaces: 3
- Parking features: Garage - Attached
- Attached garage spaces: 3
Features
- Levels: One
- Stories: 1
- Patio & porch: Deck, Patio, Porch
- Pool features: In Ground
- Fencing: Fenced
- Has view: Yes
- View description: Trees/Woods
Lot
- Size: 10,851 sqft
- Features: Corner Lot, Sidewalk
Details
- Parcel number: 182331201401560
- Zoning: PD
- Special conditions: None
Construction
Type & style
- Home type: SingleFamily
- Property subtype: Single Family Residence
Materials
- Block, Stucco
- Foundation: Slab
- Roof: Shingle
Condition
- New construction: No
- Year built: 2003
Utilities & green energy
- Sewer: Public Sewer
- Water: None
- Utilities for property: Electricity Connected, Public
Community & neighborhood
Security
- Security features: Security System Owned, Smoke Detector(s)
Community
- Community features: Deed Restrictions, Park, Playground, Pool, Tennis Court(s)
Location
- Region: Orlando
- Subdivision: TIVOLI WOODS VLG C
HOA & financial
HOA
- Has HOA: Yes
- HOA fee: $59 monthly
- Amenities included: Park, Playground, Tennis Court(s)
- Services included: Community Pool, Recreational Facilities
- Association name: TIVOLI WOODS VILLAGE- Troy Jones
- Association phone: 407-982-1540
Other fees
- Pet fee: $0 monthly
Other financial information
- Total actual rent: 0
Other
Other facts
- Listing terms: Cash,Conventional,FHA,VA Loan
- Ownership: Fee Simple
- Road surface type: Paved, Asphalt
Price history
| Date | Event | Price |
|---|---|---|
| 11/4/2025 | Sold | $505,000+1.2%$196/sqft |
Source: | ||
| 9/26/2025 | Pending sale | $499,000$194/sqft |
Source: | ||
| 9/17/2025 | Price change | $499,000-5%$194/sqft |
Source: | ||
| 9/5/2025 | Price change | $525,000-4.5%$204/sqft |
Source: | ||
| 8/16/2025 | Listed for sale | $550,000+100%$214/sqft |
Source: | ||
Public tax history
| Year | Property taxes | Tax assessment |
|---|---|---|
| 2024 | $4,723 +5.1% | $290,805 +3% |
| 2023 | $4,494 +3.1% | $282,335 +3% |
| 2022 | $4,360 +1.7% | $274,112 +3% |
Find assessor info on the county website
Neighborhood: Vista East
Nearby schools
GreatSchools rating
- 8/10Hidden Oaks Elementary SchoolGrades: PK-5Distance: 0.6 mi
- 4/10Odyssey Middle SchoolGrades: 6-8Distance: 1 mi
- 3/10Colonial High SchoolGrades: 9-12Distance: 5.5 mi
Schools provided by the listing agent
- Elementary: Hidden Oaks Elem
- Middle: Odyssey Middle
- High: Colonial High
Source: Stellar MLS. This data may not be complete. We recommend contacting the local school district to confirm school assignments for this home.
Get a cash offer in 3 minutes
Find out how much your home could sell for in as little as 3 minutes with a no-obligation cash offer.
Estimated market value
$502,000
Get a cash offer in 3 minutes
Find out how much your home could sell for in as little as 3 minutes with a no-obligation cash offer.
Estimated market value
$502,000
