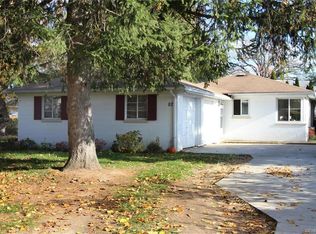Closed
$260,000
98 Briar Ln, Rochester, NY 14622
3beds
1,611sqft
Single Family Residence
Built in 1955
0.35 Acres Lot
$282,000 Zestimate®
$161/sqft
$2,661 Estimated rent
Maximize your home sale
Get more eyes on your listing so you can sell faster and for more.
Home value
$282,000
$268,000 - $296,000
$2,661/mo
Zestimate® history
Loading...
Owner options
Explore your selling options
What's special
~~~~OPEN SUNDAY 5/21/23 12-1:30 pm ~~~~ Just what you have been waiting for this home has been COMPLETELY redone by Neufeld Custom Homes 4 years ago. Enter in the foyer with 2 closets 1 for coats and one for shoes. 1st floor offers Gorgeous office / den or could be put back to bedroom. Open floor plan with kitchen, living room, dining room and coffee / wine beverage bar. Full bath on 1st floor. 2nd floor offers AMAZING king size bedroom with a closet to die for. Master bath is Gorgeous with double shower heads. 3rd bed room has built-in drawers. Slider off great room leads to a stunning back , screened in porch, patio with build in gas grill and bar for your entraining. build in fire pit and shed. Delayed showings till OPEN HOUSE THURSDAY 5/18/23 5-7PM. DELAYED NEGOTIATIONS TILL 5/22/23 AT 12PM
Zillow last checked: 8 hours ago
Listing updated: July 13, 2023 at 11:15am
Listed by:
Lisa C. Matthews 585-748-6810,
RE/MAX Plus
Bought with:
Tiffany A. Montgomery, 10401281052
Revolution Real Estate
Source: NYSAMLSs,MLS#: R1471136 Originating MLS: Rochester
Originating MLS: Rochester
Facts & features
Interior
Bedrooms & bathrooms
- Bedrooms: 3
- Bathrooms: 2
- Full bathrooms: 2
- Main level bathrooms: 1
- Main level bedrooms: 1
Heating
- Gas, Forced Air
Cooling
- Central Air
Appliances
- Included: Dryer, Dishwasher, Exhaust Fan, Disposal, Gas Oven, Gas Range, Gas Water Heater, Refrigerator, Range Hood, Wine Cooler, Washer
- Laundry: Upper Level
Features
- Ceiling Fan(s), Den, Entrance Foyer, Eat-in Kitchen, Great Room, Home Office, Kitchen Island, Kitchen/Family Room Combo, Living/Dining Room, Other, Pantry, Quartz Counters, See Remarks, Sliding Glass Door(s), Solid Surface Counters, Bedroom on Main Level, Programmable Thermostat
- Flooring: Carpet, Ceramic Tile, Laminate, Varies
- Doors: Sliding Doors
- Basement: Full
- Number of fireplaces: 2
Interior area
- Total structure area: 1,611
- Total interior livable area: 1,611 sqft
Property
Parking
- Total spaces: 1
- Parking features: Attached, Garage, Driveway
- Attached garage spaces: 1
Accessibility
- Accessibility features: Accessibility Features
Features
- Levels: Two
- Stories: 2
- Patio & porch: Open, Patio, Porch, Screened
- Exterior features: Blacktop Driveway, Barbecue, Fence, Patio
- Fencing: Partial
Lot
- Size: 0.35 Acres
- Dimensions: 78 x 142
- Features: Cul-De-Sac, Pie Shaped Lot, Residential Lot
Details
- Additional structures: Shed(s), Storage
- Parcel number: 2634000771000001085000
- Special conditions: Standard
Construction
Type & style
- Home type: SingleFamily
- Architectural style: Cape Cod,Contemporary
- Property subtype: Single Family Residence
Materials
- Stone, Vinyl Siding
- Foundation: Block
Condition
- Resale
- Year built: 1955
Utilities & green energy
- Electric: Circuit Breakers
- Sewer: Connected
- Water: Connected, Public
- Utilities for property: Cable Available, Sewer Connected, Water Connected
Community & neighborhood
Location
- Region: Rochester
Other
Other facts
- Listing terms: Cash,Conventional,FHA,VA Loan
Price history
| Date | Event | Price |
|---|---|---|
| 7/10/2023 | Sold | $260,000-5.4%$161/sqft |
Source: | ||
| 5/25/2023 | Pending sale | $274,900$171/sqft |
Source: | ||
| 5/15/2023 | Listed for sale | $274,900+219.5%$171/sqft |
Source: | ||
| 1/15/2019 | Sold | $86,045+7.6%$53/sqft |
Source: Public Record Report a problem | ||
| 8/1/2018 | Sold | $80,000-12%$50/sqft |
Source: Public Record Report a problem | ||
Public tax history
| Year | Property taxes | Tax assessment |
|---|---|---|
| 2024 | -- | $222,000 +20% |
| 2023 | -- | $185,000 +46.4% |
| 2022 | -- | $126,400 |
Find assessor info on the county website
Neighborhood: 14622
Nearby schools
GreatSchools rating
- NAIvan L Green Primary SchoolGrades: PK-2Distance: 0.6 mi
- 3/10East Irondequoit Middle SchoolGrades: 6-8Distance: 1.6 mi
- 6/10Eastridge Senior High SchoolGrades: 9-12Distance: 0.6 mi
Schools provided by the listing agent
- District: East Irondequoit
Source: NYSAMLSs. This data may not be complete. We recommend contacting the local school district to confirm school assignments for this home.
