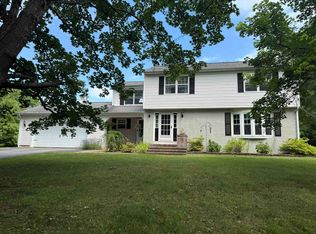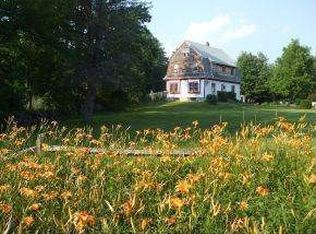Showings begin 6/10! Welcome to 98 Chamberlain Street! This charming craftsman style home is situated on 9.74 acres - your own private oasis. Property is set back off the road to give you a feeling of living in the country, yet conveniently close to major commuting routes (Rt 108 and Rt 16), shopping, restaurants, and downtown amenities. Walk up your front porch entryway steps, outlined with gorgeous stone pillars. Through the front door, you are welcomed by a wood burning Soapstone stove, natural light and large windows. The kitchen features Corian countertops, wood cabinetry, pull out shelves and stainless steel appliances- plenty of space for entertaining! Beautiful wood moldings outline the entrances of each room. The dining room includes remote controlled propane gas stove & the living room is the perfect spot to cozy up with a book on a cold night in front of the remote controlled gas fireplace. Step out onto your deck overlooking the yard, the ultimate spot for hosting a summer BBQ or taking in the wooded views & natural landscape. Continue on to 2nd floor where master bedrm features a walk-in closet, full bath and large window overlooking the field. 3 additional bedrms with HW floors round out the upstairs. Additional features include: hot tub hook ups on deck, covered side porch/entrance, attic space, 2 floor barn w/ wood working space, shed off barn w/ wood storage, hot water heater (new 2018), barn roof (new 2017), house roof (new 2013). This gem wonât last!
This property is off market, which means it's not currently listed for sale or rent on Zillow. This may be different from what's available on other websites or public sources.


