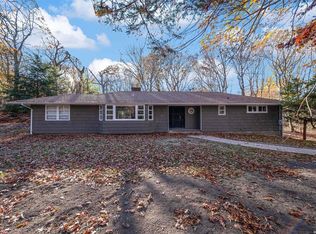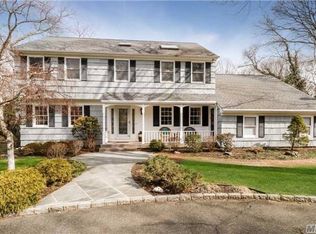Sold for $1,500,000 on 06/17/24
$1,500,000
98 Cliff Road, Port Jefferson, NY 11777
5beds
15,000sqft
Single Family Residence, Residential
Built in 1993
1.84 Acres Lot
$1,858,400 Zestimate®
$100/sqft
$6,965 Estimated rent
Home value
$1,858,400
$1.62M - $2.14M
$6,965/mo
Zestimate® history
Loading...
Owner options
Explore your selling options
What's special
Nestled in the heart of Port Jefferson's coveted Belle Terre, this extraordinary residence at 98 Cliff Road embodies refined luxury and grandeur. Priced at $3,825,000, this 15,000-square-foot masterpiece exudes elegance from every corner. Boasting 21 rooms, including 5 bedrooms and 8.5 bathrooms, this home offers an unparalleled level of comfort and sophistication. As you enter, a grand staircase overlooks the foyer, leading you to sunlit spaces adorned with cathedral ceilings, hardwood floors, and seven majestic fireplaces. Entertain with ease in the formal dining room, featuring an exquisite chandelier and fireplace, or unwind in the sunken living room with French doors opening to the expansive backyard. The chef's kitchen is a culinary haven, equipped with custom cabinetry, top-of-the-line appliances, and a massive quartzite island. Retreat to the primary bedroom suite, spanning 1,700 square feet and offering 2 private balconies, fireplace, and a luxurious porcelain bathroom with a soaking tub and dressing room. Additional highlights include an indoor pool with a sunroom, four-car garage with elevator access, and a climate-controlled wine room in the basement. With meticulous attention to detail and unparalleled amenities, this Belle Terre residence offers the epitome of luxury living in Port Jefferson., Additional information: Appearance:Diamond,Interior Features:Guest Quarters,Marble Bath,Separate Hotwater Heater:Y
Zillow last checked: 8 hours ago
Listing updated: November 21, 2024 at 06:02am
Listed by:
Bonnie K. Liotine 631-289-1400,
Coldwell Banker M&D Good Life 631-289-1400
Bought with:
Bonnie K. Liotine, 10401349296
Coldwell Banker M&D Good Life
Source: OneKey® MLS,MLS#: L3543860
Facts & features
Interior
Bedrooms & bathrooms
- Bedrooms: 5
- Bathrooms: 9
- Full bathrooms: 8
- 1/2 bathrooms: 1
Primary bedroom
- Description: 1700 sq ft Primary bedroom w chandelier and fireplace. Custom porcelain bathroom w wet room, soaking tub, water closet. Dressing room w quartz top island. Spiral staircase access to indoor pool Additional sitting room w balcony access.
- Level: Second
Bedroom 1
- Description: Bedroom w full Traverting marble bath and walk in closet
- Level: First
Bedroom 1
- Description: Bedroom w fireplace, built ins, full Travertine marble bath and walk in closet
- Level: First
Bedroom 1
- Description: Bedroom w full Travertine bath, walk in closet and balcony.
- Level: Second
Bedroom 1
- Description: Bedroom w full Travertine bath, walk in closet.
- Level: Second
Bathroom 1
- Description: Full porcelain bath
- Level: Basement
Other
- Description: Grand staircase overlooking Foyer, Open Fireplace to sunken den
- Level: First
Other
- Description: Emeradora marble bathroom
- Level: First
Other
- Description: Library w built in book cases
- Level: First
Other
- Description: Indoor pool w sunroom, barbecue, wet bar, full bathroom and fireplace. Access to outdoor covered patio and primary upstairs bedroom.
- Level: First
Other
- Description: Four car garage w tile floor and elevator access
- Level: First
Other
- Description: Sitting area surrounding staircase w balcony.
- Level: Second
Other
- Description: Climate controlled wine room
- Level: Basement
Other
- Description: Exercise room
- Level: Basement
Dining room
- Description: Formal Dining Room adorned with Chandelier & fireplace
- Level: First
Dining room
- Description: Formal dining room w fireplace, crystal chandelier
- Level: First
Dining room
- Description: Dining room w french doors
- Level: Basement
Family room
- Description: Well appointed space w cabinetry and LED TV
- Level: First
Family room
- Description: Family room
- Level: Basement
Kitchen
- Description: Coffered ceiling custom cabinetry white kitchen. Quartzite tops and backsplash. Top of the line appliances, two sinks w polished chrome fixtures . Elegant pendants hang over the massive quartzite island, Dining space w crystal chandelier and LED TV.
- Level: First
Kitchen
- Description: Full kitchen w black cabinets and glass backsplash
- Level: Basement
Laundry
- Description: Laundry center w washer and dryer.
- Level: Second
Living room
- Description: "Conversation Pit" style sunken living room w 3 sets of french doors to backyard.
- Level: First
Office
- Description: Private office space off bathroom
- Level: Basement
Heating
- Forced Air
Cooling
- Central Air
Appliances
- Included: Cooktop, Dishwasher, Dryer, Microwave, Oven, Refrigerator, Washer, Gas Water Heater
Features
- Cathedral Ceiling(s), Central Vacuum, Chandelier, Eat-in Kitchen, Entrance Foyer, Formal Dining, Granite Counters, Primary Bathroom, Pantry
- Flooring: Hardwood
- Windows: Blinds, Screens, Skylight(s)
- Basement: See Remarks,Full
- Attic: Full
- Number of fireplaces: 7
Interior area
- Total structure area: 15,000
- Total interior livable area: 15,000 sqft
Property
Parking
- Parking features: Attached, Driveway, Garage Door Opener, Off Street, Private
- Has uncovered spaces: Yes
Features
- Levels: Three Or More
- Patio & porch: Patio, Porch
- Exterior features: Awning(s), Gas Grill, Mailbox, Private Entrance, Speakers
- Has private pool: Yes
- Pool features: In Ground
- Has spa: Yes
- Fencing: Fenced
- Has view: Yes
- View description: Panoramic, Park/Greenbelt
- Waterfront features: Beach Access
Lot
- Size: 1.84 Acres
- Dimensions: 1.84
- Features: Near Shops, Sloped, Sprinklers In Front, Sprinklers In Rear
- Residential vegetation: Partially Wooded
Details
- Parcel number: 0201003000300027001
- Zoning: Res
- Other equipment: Pool Equip/Cover
Construction
Type & style
- Home type: SingleFamily
- Architectural style: Other
- Property subtype: Single Family Residence, Residential
Materials
- Brick
Condition
- Year built: 1993
- Major remodel year: 2023
Utilities & green energy
- Sewer: Cesspool
- Water: Public
- Utilities for property: Trash Collection Private
Community & neighborhood
Security
- Security features: Fire Escape, Security Gate, Security System, Video Cameras
Community
- Community features: Fitness Center
Location
- Region: Port Jefferson
- Subdivision: Belle Terre
Other
Other facts
- Listing agreement: Exclusive Right To Lease
Price history
| Date | Event | Price |
|---|---|---|
| 6/17/2024 | Sold | $1,500,000-60.8%$100/sqft |
Source: | ||
| 5/17/2024 | Pending sale | $3,825,000$255/sqft |
Source: | ||
| 4/11/2024 | Listed for sale | $3,825,000+6.3%$255/sqft |
Source: | ||
| 7/18/2023 | Listing removed | -- |
Source: | ||
| 8/19/2022 | Listed for sale | $3,599,000-2.7%$240/sqft |
Source: | ||
Public tax history
| Year | Property taxes | Tax assessment |
|---|---|---|
| 2024 | -- | $17,000 |
| 2023 | -- | $17,000 |
| 2022 | -- | $17,000 |
Find assessor info on the county website
Neighborhood: 11777
Nearby schools
GreatSchools rating
- 5/10Port Jefferson Elementary SchoolGrades: PK-5Distance: 1.4 mi
- 7/10Port Jefferson Middle SchoolGrades: 6-8Distance: 1.6 mi
- 9/10Earl L Vandermeulen High SchoolGrades: 9-12Distance: 1.6 mi
Schools provided by the listing agent
- Elementary: PORT JEFFERSON ELEMENTARY SCHOOL
- Middle: Port Jefferson Middle School
- High: Earl L Vandermeulen High School
Source: OneKey® MLS. This data may not be complete. We recommend contacting the local school district to confirm school assignments for this home.
Get a cash offer in 3 minutes
Find out how much your home could sell for in as little as 3 minutes with a no-obligation cash offer.
Estimated market value
$1,858,400
Get a cash offer in 3 minutes
Find out how much your home could sell for in as little as 3 minutes with a no-obligation cash offer.
Estimated market value
$1,858,400

