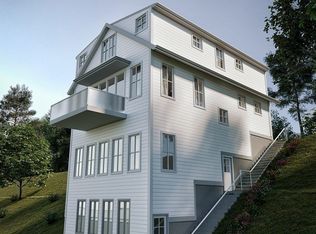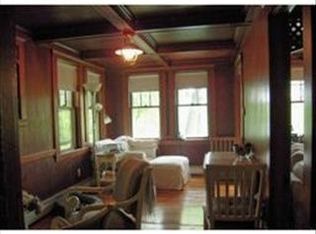Sold for $690,000
$690,000
98 Dudley Rd, Wayland, MA 01778
1beds
1,855sqft
Single Family Residence
Built in 1988
4,500 Square Feet Lot
$818,100 Zestimate®
$372/sqft
$2,722 Estimated rent
Home value
$818,100
$761,000 - $892,000
$2,722/mo
Zestimate® history
Loading...
Owner options
Explore your selling options
What's special
Wonderful sunny and bright contemporary home with gorgeous water views from all three living levels. This custom build home features high ceilings and an open floor plan concept. Bedroom located on upper level with den, home office and full bath. Kitchen/ living room combo with large picture window, hardwood floors, fireplace, laundry and half bath. Walk out lower level with brand new luxury vinyl flooring, full bath, fireplace and sliders leading out to flat grassy yard overlooking the pond. Steps down to private water access for swimming, kayaking, fishing, ice skating and enjoyment. Pull down attic has large storage space. Outdoor storage area. A lovely home to come and put your personal touches into. Close to schools, shops, trails, conservation area, restaurants and highways.
Zillow last checked: 8 hours ago
Listing updated: December 05, 2023 at 08:51am
Listed by:
Kate Brassard 781-710-8880,
Coldwell Banker Realty - Sudbury 978-443-9933
Bought with:
Kate Brassard
Coldwell Banker Realty - Sudbury
Source: MLS PIN,MLS#: 73162163
Facts & features
Interior
Bedrooms & bathrooms
- Bedrooms: 1
- Bathrooms: 3
- Full bathrooms: 2
- 1/2 bathrooms: 1
Primary bedroom
- Features: Flooring - Wall to Wall Carpet
- Level: Second
- Area: 176
- Dimensions: 11 x 16
Bathroom 1
- Features: Bathroom - Full
- Level: First
- Area: 48
- Dimensions: 8 x 6
Bathroom 2
- Features: Bathroom - Full, Bathroom - With Tub & Shower
- Level: Second
- Area: 40
- Dimensions: 5 x 8
Bathroom 3
- Features: Bathroom - Full, Bathroom - With Shower Stall
- Level: Basement
- Area: 30
- Dimensions: 5 x 6
Family room
- Features: Flooring - Laminate
- Level: Basement
- Area: 391
- Dimensions: 17 x 23
Kitchen
- Features: Bathroom - Half, Closet, Flooring - Hardwood
- Level: First
- Area: 207
- Dimensions: 23 x 9
Living room
- Features: Flooring - Hardwood, Window(s) - Picture
- Level: First
- Area: 247
- Dimensions: 19 x 13
Office
- Features: Flooring - Wall to Wall Carpet
- Level: Second
- Area: 100
- Dimensions: 10 x 10
Heating
- Baseboard, Natural Gas
Cooling
- None
Appliances
- Included: Gas Water Heater, Range, Microwave, Refrigerator, Washer, Dryer
- Laundry: Electric Dryer Hookup, Washer Hookup, First Floor
Features
- Den, Office
- Flooring: Carpet, Laminate, Hardwood, Flooring - Wall to Wall Carpet
- Windows: Screens
- Basement: Full,Finished,Walk-Out Access
- Number of fireplaces: 2
- Fireplace features: Family Room, Living Room
Interior area
- Total structure area: 1,855
- Total interior livable area: 1,855 sqft
Property
Parking
- Total spaces: 3
- Parking features: Off Street
- Uncovered spaces: 3
Features
- Exterior features: Storage, Screens
- Has view: Yes
- View description: Scenic View(s), Water, Dock/Mooring, Pond
- Has water view: Yes
- Water view: Dock/Mooring,Pond,Water
- Waterfront features: Waterfront, Pond, Lake/Pond, Beach Ownership(Public)
Lot
- Size: 4,500 sqft
- Features: Steep Slope
Details
- Parcel number: M:47A L:065,863127
- Zoning: R20
Construction
Type & style
- Home type: SingleFamily
- Architectural style: Contemporary
- Property subtype: Single Family Residence
Materials
- Frame
- Foundation: Concrete Perimeter
- Roof: Shingle
Condition
- Year built: 1988
Utilities & green energy
- Electric: 200+ Amp Service
- Sewer: Private Sewer
- Water: Public
- Utilities for property: for Electric Range, for Electric Oven, for Electric Dryer, Washer Hookup
Community & neighborhood
Community
- Community features: Shopping, Park, Walk/Jog Trails, Conservation Area, Public School
Location
- Region: Wayland
Price history
| Date | Event | Price |
|---|---|---|
| 12/4/2023 | Sold | $690,000-1.3%$372/sqft |
Source: MLS PIN #73162163 Report a problem | ||
| 10/19/2023 | Price change | $699,000-6.7%$377/sqft |
Source: MLS PIN #73162163 Report a problem | ||
| 9/21/2023 | Listed for sale | $749,000$404/sqft |
Source: MLS PIN #73162163 Report a problem | ||
Public tax history
| Year | Property taxes | Tax assessment |
|---|---|---|
| 2025 | $11,944 +5.7% | $764,200 +4.9% |
| 2024 | $11,302 +4.2% | $728,200 +11.8% |
| 2023 | $10,849 +8% | $651,600 +19% |
Find assessor info on the county website
Neighborhood: 01778
Nearby schools
GreatSchools rating
- 9/10Happy Hollow SchoolGrades: K-5Distance: 0.5 mi
- 9/10Wayland Middle SchoolGrades: 6-8Distance: 0.6 mi
- 10/10Wayland High SchoolGrades: 9-12Distance: 0.9 mi
Schools provided by the listing agent
- Elementary: Happy Hollow
- Middle: Wayland
- High: Wayland
Source: MLS PIN. This data may not be complete. We recommend contacting the local school district to confirm school assignments for this home.
Get a cash offer in 3 minutes
Find out how much your home could sell for in as little as 3 minutes with a no-obligation cash offer.
Estimated market value$818,100
Get a cash offer in 3 minutes
Find out how much your home could sell for in as little as 3 minutes with a no-obligation cash offer.
Estimated market value
$818,100

