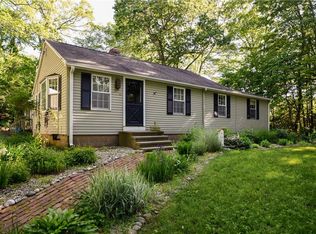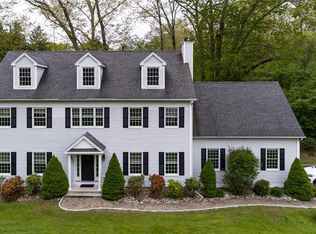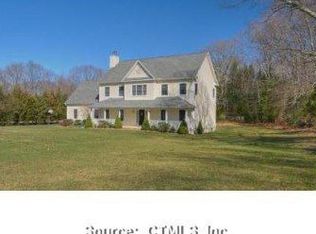Sold for $535,000
$535,000
98 Fairy Dell Road, Clinton, CT 06413
4beds
2,310sqft
Single Family Residence
Built in 1976
6 Acres Lot
$607,500 Zestimate®
$232/sqft
$4,077 Estimated rent
Home value
$607,500
$577,000 - $644,000
$4,077/mo
Zestimate® history
Loading...
Owner options
Explore your selling options
What's special
Welcome to the treehouse! Situated at the front of a six-acre parcel, this contemporary ranch-style house offers a private and serene setting. The exterior features a combination of sleek lines, large windows, and natural materials, giving it a modern and stylish look. The house is surrounded by beautiful landscaping, enhancing its curb appeal. A wrap-around deck off the living room provides a unique and elevated experience, reminiscent of living in a treehouse. Upon entering the house through a spacious foyer, you are immediately greeted by the open floor plan of the dining room and living room. Love to cook? The fully remodeled chef's kitchen is designed with plenty of counter space and a gas stove. The living room is enhanced by a cozy fireplace with blower, perfect for chilly evenings. Adjacent to the living room is a separate family room, also featuring a fireplace. This additional living space provides a cozy and intimate atmosphere, and it opens up to a bright sunroom. The sunroom is flooded with natural light, thanks to its large windows, making it an ideal spot for relaxation and enjoying the surrounding views. The main level of the house is home to three well-appointed bedrooms. The master bedroom features a full bathroom, offering a private retreat. A hallway bathroom serves the other two bedrooms, ensuring convenience for both residents and guests. The lower level of the house offers additional living space with a full in-law apartment. The lower level has been fully remodeled and it includes a spacious living room with its own private full bathroom, which could serve as a guest suite or a recreational area. There is also a kitchenette, providing added convenience and flexibility. The utility room on the lower level provides excellent storage space and also opens to the oversized two-car garage, making it easy to access and organize belongings. The house is surrounded by a tranquil and expansive six-acre parcel, providing plenty of outdoor space for various activities and possibilities. Whether you prefer outdoor gatherings, gardening, or simply enjoying nature, the backyard offers endless opportunities. This contemporary ranch-style house with its open floor plan, multiple fireplaces, sunroom, and versatile lower level offers a perfect blend of modern living and comfort. The wrap-around deck and the picturesque surroundings of the six-acre parcel add to the overall appeal, creating a true oasis-like retreat. The house has been equipped with solar panels for energy efficiency and a second deck with a hot tub was added making this a fantastic home for entertaining. This is a one of a kind home!!
Zillow last checked: 8 hours ago
Listing updated: July 09, 2024 at 08:18pm
Listed by:
Gigi Giordano 203-671-2155,
Compass Connecticut, LLC 860-767-5390
Bought with:
Annmarie A. Fortier, RES.0762509
Coldwell Banker Realty
Source: Smart MLS,MLS#: 170574957
Facts & features
Interior
Bedrooms & bathrooms
- Bedrooms: 4
- Bathrooms: 3
- Full bathrooms: 3
Primary bedroom
- Features: Ceiling Fan(s), Full Bath, Hardwood Floor
- Level: Main
- Area: 169 Square Feet
- Dimensions: 13 x 13
Bedroom
- Features: Hardwood Floor
- Level: Main
- Area: 126 Square Feet
- Dimensions: 14 x 9
Bedroom
- Features: Hardwood Floor
- Level: Main
- Area: 90 Square Feet
- Dimensions: 10 x 9
Den
- Features: Fireplace
- Level: Main
- Area: 234 Square Feet
- Dimensions: 18 x 13
Kitchen
- Features: Remodeled, Vaulted Ceiling(s), Breakfast Bar, Ceiling Fan(s), Granite Counters, Pantry
- Level: Main
- Area: 200 Square Feet
- Dimensions: 20 x 10
Living room
- Features: Vaulted Ceiling(s), Ceiling Fan(s), Combination Liv/Din Rm, Fireplace, Sliders
- Level: Main
- Area: 260 Square Feet
- Dimensions: 20 x 13
Other
- Features: Remodeled, Dining Area, Fireplace, Full Bath, Laundry Hookup, L-Shaped
- Level: Lower
Sun room
- Features: Ceiling Fan(s)
- Level: Main
- Area: 288 Square Feet
- Dimensions: 18 x 16
Heating
- Forced Air, Zoned, Oil
Cooling
- Central Air, Zoned
Appliances
- Included: Gas Range, Range Hood, Refrigerator, Dishwasher, Washer, Dryer, Water Heater, Tankless Water Heater
- Laundry: Lower Level
Features
- Open Floorplan, In-Law Floorplan
- Windows: Thermopane Windows
- Basement: Full,Apartment
- Attic: Pull Down Stairs
- Number of fireplaces: 3
Interior area
- Total structure area: 2,310
- Total interior livable area: 2,310 sqft
- Finished area above ground: 1,860
- Finished area below ground: 450
Property
Parking
- Total spaces: 4
- Parking features: Attached, Garage Door Opener, Private, Gravel
- Attached garage spaces: 2
- Has uncovered spaces: Yes
Features
- Patio & porch: Deck, Enclosed, Wrap Around
- Exterior features: Balcony, Garden, Rain Gutters
- Spa features: Heated
Lot
- Size: 6 Acres
- Features: Interior Lot, Secluded, Borders Open Space, Few Trees, Sloped
Details
- Parcel number: 943832
- Zoning: R-60
Construction
Type & style
- Home type: SingleFamily
- Architectural style: Contemporary,Hi-Ranch
- Property subtype: Single Family Residence
Materials
- Clapboard, Wood Siding
- Foundation: Concrete Perimeter
- Roof: Asphalt
Condition
- New construction: No
- Year built: 1976
Utilities & green energy
- Sewer: Septic Tank
- Water: Well
- Utilities for property: Cable Available
Green energy
- Energy efficient items: Windows
- Energy generation: Solar
Community & neighborhood
Community
- Community features: Golf, Library, Shopping/Mall
Location
- Region: Clinton
Price history
| Date | Event | Price |
|---|---|---|
| 11/7/2024 | Listing removed | $3,000$1/sqft |
Source: Zillow Rentals Report a problem | ||
| 10/29/2024 | Price change | $3,000+3.4%$1/sqft |
Source: Zillow Rentals Report a problem | ||
| 10/13/2024 | Price change | $2,900-9.4%$1/sqft |
Source: Zillow Rentals Report a problem | ||
| 10/8/2024 | Price change | $3,200-15.8%$1/sqft |
Source: Zillow Rentals Report a problem | ||
| 10/7/2024 | Listed for rent | $3,800$2/sqft |
Source: Zillow Rentals Report a problem | ||
Public tax history
| Year | Property taxes | Tax assessment |
|---|---|---|
| 2025 | $8,704 +18% | $279,500 +14.6% |
| 2024 | $7,377 +1.4% | $243,800 |
| 2023 | $7,273 | $243,800 |
Find assessor info on the county website
Neighborhood: 06413
Nearby schools
GreatSchools rating
- 7/10Jared Eliot SchoolGrades: 5-8Distance: 0.5 mi
- 7/10The Morgan SchoolGrades: 9-12Distance: 1.1 mi
- 7/10Lewin G. Joel Jr. SchoolGrades: PK-4Distance: 0.7 mi
Schools provided by the listing agent
- Elementary: Lewin G. Joel
- High: Morgan
Source: Smart MLS. This data may not be complete. We recommend contacting the local school district to confirm school assignments for this home.
Get pre-qualified for a loan
At Zillow Home Loans, we can pre-qualify you in as little as 5 minutes with no impact to your credit score.An equal housing lender. NMLS #10287.
Sell with ease on Zillow
Get a Zillow Showcase℠ listing at no additional cost and you could sell for —faster.
$607,500
2% more+$12,150
With Zillow Showcase(estimated)$619,650


