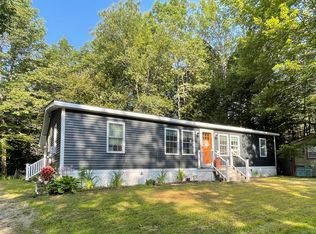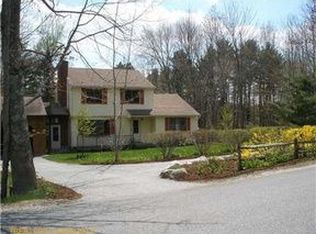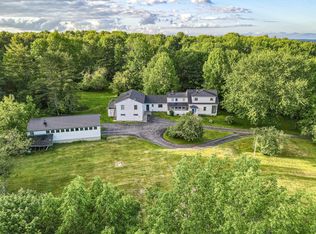Closed
$505,000
98 Fisher Road, Bowdoinham, ME 04008
4beds
2,396sqft
Single Family Residence
Built in 1977
1.6 Acres Lot
$531,600 Zestimate®
$211/sqft
$3,336 Estimated rent
Home value
$531,600
$505,000 - $558,000
$3,336/mo
Zestimate® history
Loading...
Owner options
Explore your selling options
What's special
Impeccably maintained, move in ready raised ranch in desirable Bowdoinham! Offering ample living space with 4 bedrooms, 2 1/2 baths. On the main level you will find an updated and spacious kitchen with granite counters that offers open concept living to the dining room and living room. You will also find 3 bedrooms and a full bath. On the lower level is the primary bedroom and bathroom, living space, half bath/laundry and a rec room. Enjoy the luxury of a 3 car attached and heated garage. Making Maine winters more bearable and work mornings effortless. The oversized porch and deck are the perfect spot to host gatherings and summer BBQs, rain or shine! Here you can appreciate the privacy and scenic views the backyard offers, giving you your own slice of heaven, all the while being within minutes to I295. This home has everything to offer so don't miss out on your chance to see it!
Zillow last checked: 8 hours ago
Listing updated: August 25, 2025 at 12:19pm
Listed by:
Portside Real Estate Group
Bought with:
William Raveis Real Estate
Source: Maine Listings,MLS#: 1552572
Facts & features
Interior
Bedrooms & bathrooms
- Bedrooms: 4
- Bathrooms: 3
- Full bathrooms: 2
- 1/2 bathrooms: 1
Bedroom 1
- Level: First
Bedroom 2
- Level: Second
Bedroom 3
- Level: Second
Bedroom 4
- Level: Second
Dining room
- Level: Second
Exercise room
- Level: First
Other
- Level: First
Kitchen
- Level: Second
Living room
- Level: Second
Heating
- Baseboard, Stove
Cooling
- None
Appliances
- Included: Dishwasher, Dryer, Microwave, Electric Range, Refrigerator, Washer
Features
- 1st Floor Primary Bedroom w/Bath
- Flooring: Tile, Vinyl, Wood
- Basement: None
- Has fireplace: No
Interior area
- Total structure area: 2,396
- Total interior livable area: 2,396 sqft
- Finished area above ground: 1,248
- Finished area below ground: 1,148
Property
Parking
- Total spaces: 3
- Parking features: Paved, 1 - 4 Spaces, Garage Door Opener
- Garage spaces: 3
Features
- Patio & porch: Deck, Porch
- Has view: Yes
- View description: Trees/Woods
Lot
- Size: 1.60 Acres
- Features: Near Turnpike/Interstate, Rural, Open Lot
Details
- Parcel number: BOWNMR01L005A
- Zoning: Residential
Construction
Type & style
- Home type: SingleFamily
- Architectural style: Raised Ranch
- Property subtype: Single Family Residence
Materials
- Wood Frame, Vinyl Siding
- Foundation: Slab
- Roof: Shingle
Condition
- Year built: 1977
Utilities & green energy
- Electric: Circuit Breakers
- Sewer: Private Sewer
- Water: Public
Community & neighborhood
Location
- Region: Bowdoinham
Other
Other facts
- Road surface type: Paved
Price history
| Date | Event | Price |
|---|---|---|
| 3/10/2023 | Sold | $505,000+16.1%$211/sqft |
Source: | ||
| 2/22/2023 | Pending sale | $435,000$182/sqft |
Source: | ||
| 2/17/2023 | Listed for sale | $435,000$182/sqft |
Source: | ||
Public tax history
| Year | Property taxes | Tax assessment |
|---|---|---|
| 2024 | $5,802 +7.7% | $276,300 |
| 2023 | $5,388 +29.1% | $276,300 +19.8% |
| 2022 | $4,172 +6.6% | $230,600 |
Find assessor info on the county website
Neighborhood: 04008
Nearby schools
GreatSchools rating
- 9/10Bowdoinham Community SchoolGrades: K-5Distance: 0.9 mi
- 6/10Mt Ararat Middle SchoolGrades: 6-8Distance: 4.9 mi
- 4/10Mt Ararat High SchoolGrades: 9-12Distance: 5.1 mi

Get pre-qualified for a loan
At Zillow Home Loans, we can pre-qualify you in as little as 5 minutes with no impact to your credit score.An equal housing lender. NMLS #10287.
Sell for more on Zillow
Get a free Zillow Showcase℠ listing and you could sell for .
$531,600
2% more+ $10,632
With Zillow Showcase(estimated)
$542,232

