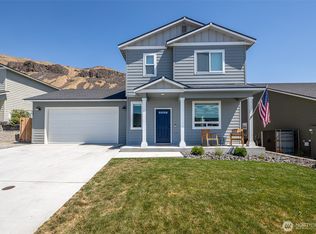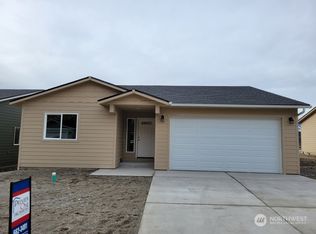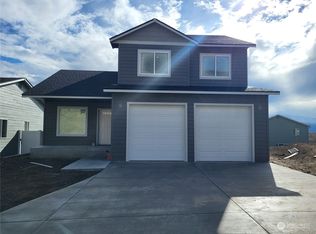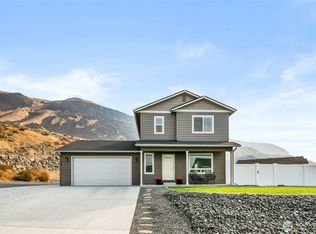Sold
Listed by:
Aubrey Gettman,
eXp Realty
Bought with: RE/MAX Advantage
$436,000
98 George Loop, Rock Island, WA 98850
3beds
1,485sqft
Single Family Residence
Built in 2023
6,098.4 Square Feet Lot
$452,400 Zestimate®
$294/sqft
$2,640 Estimated rent
Home value
$452,400
Estimated sales range
Not available
$2,640/mo
Zestimate® history
Loading...
Owner options
Explore your selling options
What's special
Welcome to your "better-than-new" dream home with tons of features throughout! This home's large primary suite features a bathroom w/ granite counters, walk-in shower & a walk-in closet. Enjoy 2 additional spacious bedrooms & a full bathroom w/ granite! Entertain your guests in the modern kitchen w/ granite counters & vinyl plank flooring. The living room features vaulted ceilings & an electric fireplace! Step onto the inviting patio & soak up the sun in your lush, fenced yard, perfect for gatherings & BBQs. Take in breathtaking sunsets over the mountains, go for a stroll to the nearby golf course or take advantage of the nearby fishing spots & boat launch! Enjoy plenty of storage w/ an attached 2 car garage & extra gravel parking!
Zillow last checked: 8 hours ago
Listing updated: August 23, 2024 at 03:43pm
Listed by:
Aubrey Gettman,
eXp Realty
Bought with:
Ashley Stanaway, 117125
RE/MAX Advantage
W June Stanaway, 17474
RE/MAX Advantage
Source: NWMLS,MLS#: 2255800
Facts & features
Interior
Bedrooms & bathrooms
- Bedrooms: 3
- Bathrooms: 2
- Full bathrooms: 1
- 3/4 bathrooms: 1
- Main level bathrooms: 2
- Main level bedrooms: 3
Primary bedroom
- Level: Main
Bedroom
- Level: Main
Bedroom
- Level: Main
Bathroom full
- Level: Main
Bathroom three quarter
- Level: Main
Entry hall
- Level: Main
Kitchen with eating space
- Level: Main
Living room
- Level: Main
Utility room
- Level: Main
Heating
- Fireplace(s), Forced Air, Heat Pump
Cooling
- Central Air
Appliances
- Included: Dishwasher(s), Disposal, Microwave(s), Refrigerator(s), Stove(s)/Range(s), Garbage Disposal
Features
- Bath Off Primary
- Flooring: Vinyl Plank, Carpet
- Windows: Double Pane/Storm Window
- Number of fireplaces: 1
- Fireplace features: Electric, Main Level: 1, Fireplace
Interior area
- Total structure area: 1,485
- Total interior livable area: 1,485 sqft
Property
Parking
- Total spaces: 2
- Parking features: Driveway, Attached Garage
- Attached garage spaces: 2
Features
- Levels: One
- Stories: 1
- Entry location: Main
- Patio & porch: Bath Off Primary, Double Pane/Storm Window, Fireplace, Vaulted Ceiling(s), Walk-In Closet(s), Wall to Wall Carpet
- Has view: Yes
- View description: Mountain(s), Territorial
Lot
- Size: 6,098 sqft
- Features: Curbs, Paved, Sidewalk, Fenced-Partially, High Speed Internet, Patio, Sprinkler System
- Topography: Level,Sloped
Details
- Parcel number: 59400005500
- Special conditions: Standard
Construction
Type & style
- Home type: SingleFamily
- Property subtype: Single Family Residence
Materials
- Wood Products
- Foundation: Poured Concrete
- Roof: Composition
Condition
- Year built: 2023
Details
- Builder name: Stimac
Utilities & green energy
- Electric: Company: Douglas County PUD
- Sewer: Sewer Connected, Company: City of Rock Island
- Water: Public, Company: City of Rock Island
Community & neighborhood
Community
- Community features: CCRs
Location
- Region: Rock Island
- Subdivision: Rock Island
HOA & financial
HOA
- HOA fee: $55 annually
Other
Other facts
- Listing terms: Cash Out,Conventional,FHA,USDA Loan,VA Loan
- Cumulative days on market: 307 days
Price history
| Date | Event | Price |
|---|---|---|
| 8/23/2024 | Sold | $436,000+1.4%$294/sqft |
Source: | ||
| 7/27/2024 | Pending sale | $429,900$289/sqft |
Source: | ||
| 7/15/2024 | Price change | $429,900-1.1%$289/sqft |
Source: | ||
| 6/23/2024 | Listed for sale | $434,900+12.7%$293/sqft |
Source: | ||
| 5/11/2023 | Sold | $385,900$260/sqft |
Source: Public Record Report a problem | ||
Public tax history
| Year | Property taxes | Tax assessment |
|---|---|---|
| 2024 | $2,709 +405.2% | $356,400 +448.3% |
| 2023 | $536 -15% | $65,000 |
| 2022 | $631 | $65,000 |
Find assessor info on the county website
Neighborhood: 98850
Nearby schools
GreatSchools rating
- 4/10Rock Island Elementary SchoolGrades: K-6Distance: 1.4 mi
- 3/10Eastmont Senior High SchoolGrades: 10-12Distance: 7.3 mi
Schools provided by the listing agent
- Elementary: Rock Isl Elem
Source: NWMLS. This data may not be complete. We recommend contacting the local school district to confirm school assignments for this home.
Get pre-qualified for a loan
At Zillow Home Loans, we can pre-qualify you in as little as 5 minutes with no impact to your credit score.An equal housing lender. NMLS #10287.



