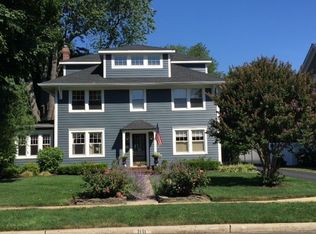Sold for $2,500,000
$2,500,000
98 Harvard Road, Fair Haven, NJ 07704
4beds
3,585sqft
Single Family Residence
Built in 2012
0.25 Acres Lot
$2,578,600 Zestimate®
$697/sqft
$8,310 Estimated rent
Home value
$2,578,600
$2.37M - $2.81M
$8,310/mo
Zestimate® history
Loading...
Owner options
Explore your selling options
What's special
OFFER ACCEPTED! Beautiful almost brand new 3585 square foot 4 bedroom 4.5 bath home in Fair Haven, located on one of the most desired streets.
New roof, siding, AC, water heaters, freshly painted and lightened floors. 1st floor boasts 10' ceilings, chef's kitchen w/ large island, marble countertops, a built-in Thermador refrigerator, double oven, warming drawer, wine refrigerator, six burner gas range, large pantry. Open concept great room w/ barrel ceiling & fireplace. 1st floor study and a grand staircase leads to 2nd story w/ 9' ceilings, huge primary suite w/ custom closets & luxurious 5 fixture spa bathroom with 3 add'l spacious bedrooms. Finished basement offers full bath,kitchen,gym,great room. Private backyard with matured trees, an expanded patio with firepit.
Zillow last checked: 8 hours ago
Listing updated: June 19, 2025 at 01:09pm
Listed by:
Katherine Maguire 917-612-7442,
O'Brien Realty, LLC
Bought with:
Noelle Fallacara, 2448092
Berkshire Hathaway HomeServices Fox & Roach - Rumson
Leigha M Gullotta-Jackson, 1540246
Berkshire Hathaway HomeServices Fox & Roach - Lavallette
Source: MoreMLS,MLS#: 22511027
Facts & features
Interior
Bedrooms & bathrooms
- Bedrooms: 4
- Bathrooms: 5
- Full bathrooms: 4
- 1/2 bathrooms: 1
Bedroom
- Area: 169
- Dimensions: 13 x 13
Bedroom
- Area: 156
- Dimensions: 13 x 12
Bedroom
- Area: 168
- Dimensions: 12 x 14
Bathroom
- Description: Jack and Jill
Other
- Area: 270
- Dimensions: 15 x 18
Breakfast
- Area: 132
- Dimensions: 11 x 12
Dining room
- Area: 195
- Dimensions: 13 x 15
Family room
- Area: 270
- Dimensions: 15 x 18
Foyer
- Area: 88
- Dimensions: 8 x 11
Great room
- Area: 336
- Dimensions: 16 x 21
Kitchen
- Area: 340
- Dimensions: 17 x 20
Office
- Area: 168
- Dimensions: 12 x 14
Heating
- Natural Gas, Forced Air, 2 Zoned Heat
Cooling
- Central Air, 2 Zoned AC
Features
- Ceilings - 9Ft+ 1st Flr, Ceilings - 9Ft+ 2nd Flr, Dec Molding, Recessed Lighting
- Flooring: Ceramic Tile, Wood
- Basement: Finished,Heated
- Attic: Attic,Pull Down Stairs
Interior area
- Total structure area: 3,585
- Total interior livable area: 3,585 sqft
Property
Parking
- Total spaces: 2
- Parking features: Double Wide Drive, Driveway, Off Street
- Attached garage spaces: 2
- Has uncovered spaces: Yes
Features
- Stories: 3
Lot
- Size: 0.25 Acres
- Dimensions: 75X149
- Topography: Level
Details
- Parcel number: 14000050000000031
- Zoning description: Single Family
Construction
Type & style
- Home type: SingleFamily
- Architectural style: Colonial
- Property subtype: Single Family Residence
Materials
- Shingle Siding
- Roof: Timberline
Condition
- New construction: No
- Year built: 2012
Utilities & green energy
- Sewer: Public Sewer
Community & neighborhood
Security
- Security features: Security System
Senior living
- Senior community: Yes
Location
- Region: Fair Haven
- Subdivision: None
Price history
| Date | Event | Price |
|---|---|---|
| 6/17/2025 | Sold | $2,500,000-7.4%$697/sqft |
Source: | ||
| 5/12/2025 | Pending sale | $2,699,999$753/sqft |
Source: | ||
| 4/23/2025 | Listed for sale | $2,699,999+21.9%$753/sqft |
Source: | ||
| 10/11/2022 | Sold | $2,215,000+11%$618/sqft |
Source: | ||
| 9/13/2022 | Pending sale | $1,995,000$556/sqft |
Source: | ||
Public tax history
| Year | Property taxes | Tax assessment |
|---|---|---|
| 2025 | $32,884 +3% | $2,238,500 +3% |
| 2024 | $31,926 +19.2% | $2,173,300 +27.7% |
| 2023 | $26,783 -0.1% | $1,701,600 |
Find assessor info on the county website
Neighborhood: 07704
Nearby schools
GreatSchools rating
- 8/10Knollwood Elementary SchoolGrades: 4-8Distance: 0.2 mi
- 10/10Rumson Fair Haven Regional High SchoolGrades: 9-12Distance: 2.5 mi
- 10/10Viola L. Sickles Elementary SchoolGrades: PK-3Distance: 1 mi
Schools provided by the listing agent
- Elementary: Viola L. Sickles
- Middle: Knollwood
- High: Rumson-Fair Haven
Source: MoreMLS. This data may not be complete. We recommend contacting the local school district to confirm school assignments for this home.
