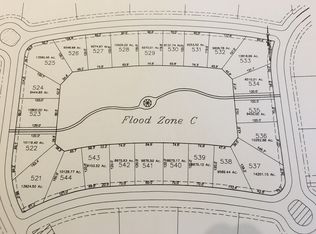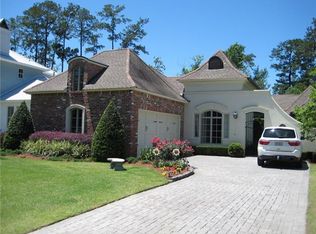Closed
Price Unknown
98 Hummingbird Rd, Covington, LA 70433
5beds
4,833sqft
Single Family Residence
Built in 2018
0.33 Acres Lot
$1,777,600 Zestimate®
$--/sqft
$4,812 Estimated rent
Home value
$1,777,600
$1.62M - $1.96M
$4,812/mo
Zestimate® history
Loading...
Owner options
Explore your selling options
What's special
Wonderful 0pportunity to purchase a home of this caliber only 5.5 years old in TCE! Designed to perfection is a 5 bedroom, 4.5 bath home with 3 separate living areas allowing everyone have their own space. The floor to ceiling windows and extensive landscaping makes you cherish every view from inside the home as much as the interior spaces. Thoughtfully crafted with only the finest materials including solid plank white oak floors, La Cornue range, modern steel door, plaster ceiling and rams head applique, masonry fireplaces with Scagliola stone mantel, extensive trim work and moldings throughout, Calacatta Gold marble counters and full backsplashes, Rhol and Victoria & Albert plumbing fixtures, custom made hardware, timeless wallpaper patterns, custom cabinets and closet shelving, solid interior doors, control 4 surround system with hidden in wall speakers, extensive landscaping with irrigation and uplights, whole home generator, Bevolo lanterns and so much more. If you enjoy the finest of materials, this house is for you!
Zillow last checked: 8 hours ago
Listing updated: July 23, 2024 at 07:03am
Listed by:
Jamison Bagwell 225-329-7650,
Bagwell Realty, LLC
Bought with:
Shaun McCarthy
McCarthy Group REALTORS
Source: GSREIN,MLS#: 2446767
Facts & features
Interior
Bedrooms & bathrooms
- Bedrooms: 5
- Bathrooms: 5
- Full bathrooms: 4
- 1/2 bathrooms: 1
Primary bedroom
- Description: Flooring: Wood
- Level: Lower
- Dimensions: 16.0000 x 16.0000
Bedroom
- Description: Flooring: Carpet
- Level: Upper
- Dimensions: 16.0000 x 12.0000
Bedroom
- Description: Flooring: Carpet
- Level: Upper
- Dimensions: 16.0000 x 13.0000
Bedroom
- Description: Flooring: Carpet
- Level: Upper
- Dimensions: 16.0000 x 15.0000
Bedroom
- Description: Flooring: Carpet
- Level: Upper
- Dimensions: 17.0000 x 15.0000
Dining room
- Description: Flooring: Wood
- Level: Lower
- Dimensions: 15.0000 x 12.0000
Foyer
- Description: Flooring: Wood
- Level: Lower
- Dimensions: 18.0000 x 8.0000
Kitchen
- Description: Flooring: Wood
- Level: Lower
- Dimensions: 21.0000 x 13.0000
Laundry
- Description: Flooring: Wood
- Level: Lower
- Dimensions: 13.0000 x 9.0000
Living room
- Description: Flooring: Wood
- Level: Lower
- Dimensions: 26.0000 x 21.0000
Loft
- Description: Flooring: Wood
- Level: Lower
- Dimensions: 19.0000 x 13.0000
Mud room
- Description: Flooring: Wood
- Level: Lower
- Dimensions: 12.0000 x 12.0000
Sitting room
- Description: Flooring: Wood
- Level: Lower
- Dimensions: 11.6000 x 9.5000
Study
- Description: Flooring: Wood
- Level: Lower
- Dimensions: 13.0000 x 13.0000
Heating
- Multiple Heating Units
Cooling
- 3+ Units
Appliances
- Included: Double Oven, Dishwasher, Ice Maker, Microwave, Range, Refrigerator, Wine Cooler, Washer
Features
- Butler's Pantry, Carbon Monoxide Detector, Guest Accommodations, High Speed Internet, Wired for Sound
- Has fireplace: Yes
- Fireplace features: Gas, Gas Starter, Wood Burning
Interior area
- Total structure area: 6,189
- Total interior livable area: 4,833 sqft
Property
Parking
- Parking features: Attached, Two Spaces
Features
- Levels: Two
- Stories: 2
- Patio & porch: Covered, Pavers, Porch
- Exterior features: Sprinkler/Irrigation, Porch, Sound System, Outdoor Kitchen
Lot
- Size: 0.33 Acres
- Dimensions: .33
- Features: Irregular Lot, Outside City Limits
Details
- Parcel number: 0
- Special conditions: None
Construction
Type & style
- Home type: SingleFamily
- Architectural style: Other
- Property subtype: Single Family Residence
Materials
- Brick Veneer, HardiPlank Type, Stucco
- Foundation: Slab
- Roof: Shingle
Condition
- Excellent
- Year built: 2018
Details
- Builder name: Bluebird
Utilities & green energy
- Electric: Generator
- Sewer: Public Sewer
- Water: Public
Green energy
- Energy efficient items: Insulation, Lighting, Water Heater, Windows
Community & neighborhood
Security
- Security features: Security System, Closed Circuit Camera(s), Gated Community
Community
- Community features: Golf, Golf Course Community, Gated
Location
- Region: Covington
- Subdivision: Tchefuncte Club Estates
HOA & financial
HOA
- Has HOA: Yes
- HOA fee: $400 monthly
Price history
| Date | Event | Price |
|---|---|---|
| 7/16/2024 | Sold | -- |
Source: | ||
| 6/16/2024 | Pending sale | $1,842,600$381/sqft |
Source: | ||
| 5/19/2024 | Contingent | $1,842,600$381/sqft |
Source: | ||
| 5/4/2024 | Listed for sale | $1,842,600-2.9%$381/sqft |
Source: | ||
| 1/4/2024 | Listing removed | -- |
Source: | ||
Public tax history
| Year | Property taxes | Tax assessment |
|---|---|---|
| 2024 | $12,319 +16.7% | $103,022 +26.5% |
| 2023 | $10,559 +0% | $81,456 |
| 2022 | $10,559 +0.2% | $81,456 |
Find assessor info on the county website
Neighborhood: 70433
Nearby schools
GreatSchools rating
- NAMadisonville Elementary SchoolGrades: PK-2Distance: 2 mi
- 7/10Madisonville Junior High SchoolGrades: 7-8Distance: 2.1 mi
- 9/10Mandeville High SchoolGrades: 9-12Distance: 4 mi
Sell for more on Zillow
Get a Zillow Showcase℠ listing at no additional cost and you could sell for .
$1,777,600
2% more+$35,552
With Zillow Showcase(estimated)$1,813,152

