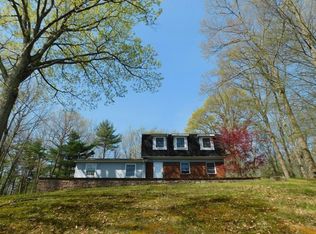Sold for $460,000
$460,000
98 Jean Ridge Road, Middletown, NY 10940
4beds
2,100sqft
Single Family Residence, Residential
Built in 1970
1.9 Acres Lot
$495,200 Zestimate®
$219/sqft
$3,161 Estimated rent
Home value
$495,200
$470,000 - $520,000
$3,161/mo
Zestimate® history
Loading...
Owner options
Explore your selling options
What's special
Fully available! Looking for incredible peacefulness & privacy? This unique Mt Hope home will delight you! Located on a quiet cul-de-sac & sitting back from the street, you will have your wish! Outside are lush lawns, a new beautiful stamped walkway & lots of driveway space! Inside, stylish lighting, beautiful hardwood floors and a gas fireplace greet you as you come home. The kitchen will really please the cook! Stainless appliances, new white cabinets, Quartz counters + backsplash & gorgeous sparkling porcelain tiles! The full bath has gorgeous unique tiles that you will absolutely love! 1st level: this home also provides you the option to have Mom or Dad live in their own space with easy access for even a wheelchair! The half bath is finished off in lovely tile and a modern vessel sink! The two very large rooms & more space can also be your family areas! Outside is an area below the deck that could be perfect above ground pool~ It's all here! Come on by! NEW BOILER JUST INSTALLED!! Additional Information: ParkingFeatures:1 Car Detached,
Zillow last checked: 8 hours ago
Listing updated: November 16, 2024 at 07:45am
Listed by:
Kathy S Dawson 845-505-4462,
Howard Hanna Rand Realty 845-562-0050
Bought with:
Myrna Latorre, 10401284406
RE/MAX Opulent
Source: OneKey® MLS,MLS#: H6264175
Facts & features
Interior
Bedrooms & bathrooms
- Bedrooms: 4
- Bathrooms: 2
- Full bathrooms: 1
- 1/2 bathrooms: 1
Heating
- Baseboard, Hot Water, Propane
Cooling
- None
Appliances
- Included: Dishwasher, Refrigerator, Stainless Steel Appliance(s), Gas Water Heater
Features
- Eat-in Kitchen, First Floor Bedroom, Open Kitchen, Quartz/Quartzite Counters
- Flooring: Hardwood
- Basement: Walk-Out Access
- Attic: Unfinished
- Number of fireplaces: 1
Interior area
- Total structure area: 2,100
- Total interior livable area: 2,100 sqft
Property
Parking
- Total spaces: 1
- Parking features: Detached, Driveway
- Has uncovered spaces: Yes
Features
- Levels: Two
- Stories: 2
- Patio & porch: Deck
Lot
- Size: 1.90 Acres
- Features: Cul-De-Sac, Level, Near School, Sloped
- Residential vegetation: Partially Wooded
Details
- Additional structures: Workshop
- Parcel number: 3344890010000001082.0000000
Construction
Type & style
- Home type: SingleFamily
- Architectural style: Ranch
- Property subtype: Single Family Residence, Residential
Materials
- Vinyl Siding
Condition
- Actual
- Year built: 1970
Utilities & green energy
- Sewer: Septic Tank
- Utilities for property: Trash Collection Private
Community & neighborhood
Community
- Community features: Park
Location
- Region: Middletown
Other
Other facts
- Listing agreement: Exclusive Right To Sell
Price history
| Date | Event | Price |
|---|---|---|
| 5/7/2024 | Sold | $460,000$219/sqft |
Source: | ||
| 4/5/2024 | Pending sale | $460,000$219/sqft |
Source: | ||
| 2/16/2024 | Price change | $460,000-0.4%$219/sqft |
Source: | ||
| 2/1/2024 | Price change | $462,000-0.4%$220/sqft |
Source: | ||
| 11/16/2023 | Price change | $464,000-5.3%$221/sqft |
Source: | ||
Public tax history
| Year | Property taxes | Tax assessment |
|---|---|---|
| 2024 | -- | $165,000 +20.4% |
| 2023 | -- | $137,000 |
| 2022 | -- | $137,000 |
Find assessor info on the county website
Neighborhood: 10940
Nearby schools
GreatSchools rating
- 6/10Otisville Elementary SchoolGrades: K-5Distance: 3.5 mi
- 5/10Minisink Valley Middle SchoolGrades: 6-8Distance: 8.2 mi
- 6/10Minisink Valley High SchoolGrades: 9-12Distance: 8.2 mi
Schools provided by the listing agent
- Elementary: Minisink Valley Elementary
- Middle: Minisink Valley Middle School
- High: Minisink Valley High School
Source: OneKey® MLS. This data may not be complete. We recommend contacting the local school district to confirm school assignments for this home.
Get a cash offer in 3 minutes
Find out how much your home could sell for in as little as 3 minutes with a no-obligation cash offer.
Estimated market value$495,200
Get a cash offer in 3 minutes
Find out how much your home could sell for in as little as 3 minutes with a no-obligation cash offer.
Estimated market value
$495,200
