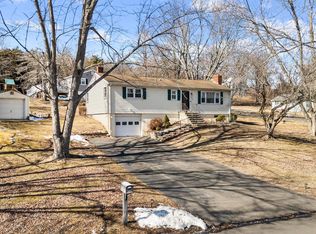Oversized raised ranch with possible in-law apartment in lower level. This property boasts a master bedroom with master bathroom on the main level as well as a full second bathroom on the main floor. There are two additional bedrooms on the main floor, a good sized eat-in kitchen and an open and inviting living room. The finished lower level has an additional half bath, a family room and two additional rooms which can be used for offices or bedrooms. You will love the large patio area for outdoor entertaining as well as the tiered landscaping.
This property is off market, which means it's not currently listed for sale or rent on Zillow. This may be different from what's available on other websites or public sources.
