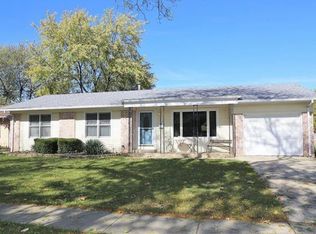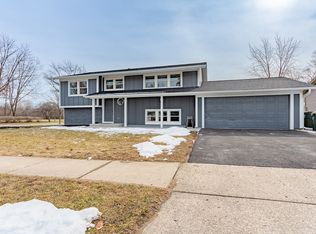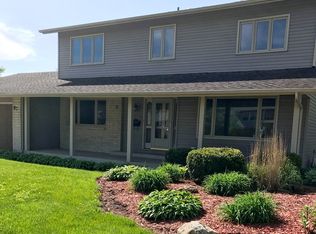Closed
$475,000
98 Kendal Rd, Elk Grove Village, IL 60007
4beds
2,028sqft
Single Family Residence
Built in 1966
0.27 Acres Lot
$534,300 Zestimate®
$234/sqft
$3,351 Estimated rent
Home value
$534,300
$508,000 - $561,000
$3,351/mo
Zestimate® history
Loading...
Owner options
Explore your selling options
What's special
BEAUTIFULLY UPDATED! You will love this move in ready, 2 story in this lovely, scenic neighborhood with large green space, tennis courts, parks, playgrounds and water park. Convenient to transportation, highways, schools, restaurants and shopping. 4 BEDROOMS, 2.5 BATHROOMS. Features new waterproof Pergo flooring on main level, fresh paint throughout, all new lighting, has separate dining room, welcoming large kitchen with 42" soft close cabinets, recessed lighting, granite tops, eat at breakfast bar, 2 pantries for great storage, and 4 piece stainless steel appliances. All open to the family room with slider patio door. Upstairs features 4 bedrooms, new carpeting, full hall bath and full primary bath with double sinks and new tile. Convenient mud/laundry room with new washer/dryer off the oversized garage with added 10 x 10 bonus space for storage or workbench area, pull down attic access. Outside you will enjoy your new driveway, new sidewalk and landscaping with large covered porch, spacious fenced back yard with deck and pergola great for summer entertaining and kids play. Don't miss out on this beauty...Book your showings today!
Zillow last checked: 8 hours ago
Listing updated: August 03, 2023 at 11:33am
Listing courtesy of:
Lisa Meyers 630-235-1312,
HomeSmart Realty Group
Bought with:
Brandon Blankenship
Keller Williams Premiere Properties
Source: MRED as distributed by MLS GRID,MLS#: 11821370
Facts & features
Interior
Bedrooms & bathrooms
- Bedrooms: 4
- Bathrooms: 3
- Full bathrooms: 2
- 1/2 bathrooms: 1
Primary bedroom
- Features: Flooring (Carpet), Bathroom (Full, Double Sink, Lever/Easy to use faucets)
- Level: Second
- Area: 176 Square Feet
- Dimensions: 11X16
Bedroom 2
- Features: Flooring (Carpet)
- Level: Second
- Area: 144 Square Feet
- Dimensions: 12X12
Bedroom 3
- Features: Flooring (Carpet)
- Level: Second
- Area: 154 Square Feet
- Dimensions: 11X14
Bedroom 4
- Features: Flooring (Carpet)
- Level: Second
- Area: 154 Square Feet
- Dimensions: 11X14
Deck
- Level: Main
- Area: 196 Square Feet
- Dimensions: 14X14
Dining room
- Features: Flooring (Wood Laminate)
- Level: Main
- Area: 132 Square Feet
- Dimensions: 11X12
Family room
- Features: Flooring (Wood Laminate)
- Level: Main
- Area: 221 Square Feet
- Dimensions: 13X17
Foyer
- Features: Flooring (Wood Laminate)
- Level: Main
- Area: 78 Square Feet
- Dimensions: 6X13
Kitchen
- Features: Kitchen (Eating Area-Breakfast Bar, Pantry-Closet, Granite Counters, Pantry, Updated Kitchen), Flooring (Wood Laminate)
- Level: Main
- Area: 210 Square Feet
- Dimensions: 14X15
Laundry
- Features: Flooring (Wood Laminate)
- Level: Main
- Area: 72 Square Feet
- Dimensions: 8X9
Living room
- Features: Flooring (Wood Laminate)
- Level: Main
- Area: 224 Square Feet
- Dimensions: 14X16
Heating
- Natural Gas
Cooling
- Central Air
Appliances
- Included: Range, Microwave, Dishwasher, Refrigerator, Washer, Dryer, Stainless Steel Appliance(s), Front Controls on Range/Cooktop, Gas Cooktop, Gas Oven
- Laundry: Main Level, Electric Dryer Hookup, In Unit, Sink
Features
- Open Floorplan, Granite Counters, Separate Dining Room, Pantry, Workshop
- Flooring: Laminate, Carpet
- Basement: Crawl Space
- Attic: Full,Pull Down Stair,Unfinished
Interior area
- Total structure area: 2,028
- Total interior livable area: 2,028 sqft
Property
Parking
- Total spaces: 2
- Parking features: Asphalt, Garage Door Opener, On Site, Garage Owned, Attached, Garage
- Attached garage spaces: 2
- Has uncovered spaces: Yes
Accessibility
- Accessibility features: No Disability Access
Features
- Stories: 2
- Patio & porch: Deck
- Fencing: Fenced
Lot
- Size: 0.27 Acres
- Features: Corner Lot
Details
- Additional structures: Pergola
- Parcel number: 08333110020000
- Special conditions: None
Construction
Type & style
- Home type: SingleFamily
- Property subtype: Single Family Residence
Materials
- Vinyl Siding, Brick
- Foundation: Concrete Perimeter
Condition
- New construction: No
- Year built: 1966
- Major remodel year: 2023
Utilities & green energy
- Water: Public
Community & neighborhood
Community
- Community features: Park, Tennis Court(s), Curbs, Sidewalks, Street Paved
Location
- Region: Elk Grove Village
Other
Other facts
- Listing terms: Conventional
- Ownership: Fee Simple
Price history
| Date | Event | Price |
|---|---|---|
| 8/3/2023 | Sold | $475,000+1.1%$234/sqft |
Source: | ||
| 7/3/2023 | Contingent | $469,900$232/sqft |
Source: | ||
| 6/30/2023 | Listed for sale | $469,900+77.3%$232/sqft |
Source: | ||
| 5/2/2023 | Sold | $265,000$131/sqft |
Source: Public Record Report a problem | ||
Public tax history
| Year | Property taxes | Tax assessment |
|---|---|---|
| 2023 | $7,626 +4.6% | $35,999 |
| 2022 | $7,291 +52% | $35,999 +21% |
| 2021 | $4,798 +11.4% | $29,750 |
Find assessor info on the county website
Neighborhood: 60007
Nearby schools
GreatSchools rating
- 7/10Salt Creek Elementary SchoolGrades: K-5Distance: 0.2 mi
- 6/10Grove Jr High SchoolGrades: 6-8Distance: 0.7 mi
- 9/10Elk Grove High SchoolGrades: 9-12Distance: 0.8 mi
Schools provided by the listing agent
- Elementary: Salt Creek Elementary School
- Middle: Grove Junior High School
- High: Elk Grove High School
- District: 59
Source: MRED as distributed by MLS GRID. This data may not be complete. We recommend contacting the local school district to confirm school assignments for this home.
Get a cash offer in 3 minutes
Find out how much your home could sell for in as little as 3 minutes with a no-obligation cash offer.
Estimated market value$534,300
Get a cash offer in 3 minutes
Find out how much your home could sell for in as little as 3 minutes with a no-obligation cash offer.
Estimated market value
$534,300


