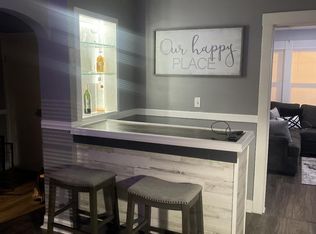Closed
$55,000
98 Linnet St, Rochester, NY 14613
3beds
1,602sqft
Single Family Residence
Built in 1890
5,998.21 Square Feet Lot
$89,000 Zestimate®
$34/sqft
$1,935 Estimated rent
Home value
$89,000
$66,000 - $116,000
$1,935/mo
Zestimate® history
Loading...
Owner options
Explore your selling options
What's special
Why rent when you can pay less than rent and own your own home? This 3 bedroom 1.5 bath house is waiting for you. Enter through the open front porch and into a welcoming foyer. The living room opens to a formal dining room. Convenient 1st floor laundry. The second floor consists of three bedrooms and a full bath. Walk up attic provides ample storage space. A semi private back yard to enjoy all summer long! 10 Night Owl camera system and 3 AC window units included. Property and appliances are being sold in AS IS condition. Delayed Negotiations 7/21/23 at 3:00 pm. Don't delay, schedule your showing today!
Zillow last checked: 8 hours ago
Listing updated: September 01, 2023 at 01:48pm
Listed by:
Khari Sabb 585-613-6492,
Keller Williams Realty Greater Rochester
Bought with:
Khari Sabb, 10401295288
Keller Williams Realty Greater Rochester
Source: NYSAMLSs,MLS#: R1484627 Originating MLS: Rochester
Originating MLS: Rochester
Facts & features
Interior
Bedrooms & bathrooms
- Bedrooms: 3
- Bathrooms: 2
- Full bathrooms: 1
- 1/2 bathrooms: 1
- Main level bathrooms: 1
Heating
- Gas, Forced Air
Cooling
- Window Unit(s)
Appliances
- Included: Dryer, Electric Cooktop, Free-Standing Range, Freezer, Gas Water Heater, Oven, Refrigerator, Washer
- Laundry: Main Level
Features
- Ceiling Fan(s), Separate/Formal Dining Room, Entrance Foyer, Eat-in Kitchen, Separate/Formal Living Room, Window Treatments
- Flooring: Ceramic Tile, Hardwood, Varies, Vinyl
- Windows: Drapes, Leaded Glass
- Basement: Full
- Has fireplace: No
Interior area
- Total structure area: 1,602
- Total interior livable area: 1,602 sqft
Property
Parking
- Parking features: No Garage
Features
- Levels: Two
- Stories: 2
- Patio & porch: Open, Porch
- Exterior features: Blacktop Driveway, Concrete Driveway, Fully Fenced
- Fencing: Full
Lot
- Size: 5,998 sqft
- Dimensions: 40 x 150
- Features: Near Public Transit, Residential Lot
Details
- Parcel number: 26140010525000020650000000
- Special conditions: Standard
- Other equipment: Satellite Dish
Construction
Type & style
- Home type: SingleFamily
- Architectural style: Historic/Antique,Two Story
- Property subtype: Single Family Residence
Materials
- Aluminum Siding, Steel Siding, Copper Plumbing, PEX Plumbing
- Foundation: Stone
- Roof: Asphalt
Condition
- Resale
- Year built: 1890
Utilities & green energy
- Electric: Circuit Breakers
- Sewer: Connected
- Water: Connected, Public
- Utilities for property: High Speed Internet Available, Sewer Connected, Water Connected
Community & neighborhood
Security
- Security features: Security System Owned
Location
- Region: Rochester
- Subdivision: Qualtroughs
Other
Other facts
- Listing terms: Cash,Conventional
Price history
| Date | Event | Price |
|---|---|---|
| 9/1/2023 | Sold | $55,000-15.4%$34/sqft |
Source: | ||
| 7/24/2023 | Pending sale | $65,000$41/sqft |
Source: | ||
| 7/15/2023 | Listed for sale | $65,000+91.2%$41/sqft |
Source: | ||
| 4/29/2003 | Sold | $34,000$21/sqft |
Source: Public Record Report a problem | ||
Public tax history
| Year | Property taxes | Tax assessment |
|---|---|---|
| 2024 | -- | $65,000 +45.1% |
| 2023 | -- | $44,800 |
| 2022 | -- | $44,800 |
Find assessor info on the county website
Neighborhood: Edgerton
Nearby schools
GreatSchools rating
- 3/10School 34 Dr Louis A CerulliGrades: PK-6Distance: 0.1 mi
- NAJoseph C Wilson Foundation AcademyGrades: K-8Distance: 2.3 mi
- 6/10Rochester Early College International High SchoolGrades: 9-12Distance: 2.3 mi
Schools provided by the listing agent
- District: Rochester
Source: NYSAMLSs. This data may not be complete. We recommend contacting the local school district to confirm school assignments for this home.
