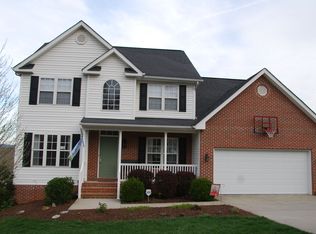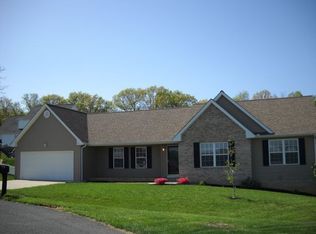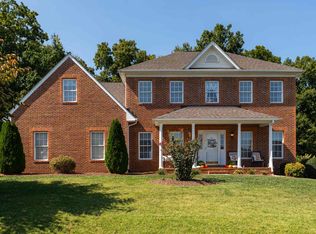This one has it all, prime location, lots of space, mountain views & it's in beautiful condition! Located just off I-64 makes an easy commute to & from Charlottesville w/ close proximity to Waynesboro Town Center for all your shopping needs PLUS Augusta County Taxes! Main Floor BR5 is presently used as an office & has closet & full bath. Kitchen has breakfast bay, custom storage, solid surface counter tops & a wonderful deck with mountain views just outside the door! Huge MBR w spacious bath & jetted tub. 3 additional BR's offer space for all. The lower level finished FR has a bar area, workshop and great storage plus a wonderful, private patio just outside the door! In addition, there is a main floor great room, LR and DR!
This property is off market, which means it's not currently listed for sale or rent on Zillow. This may be different from what's available on other websites or public sources.



