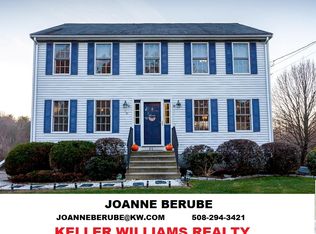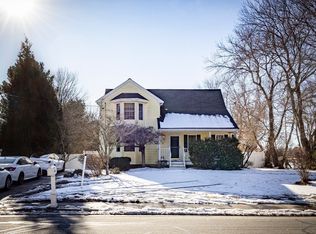You will be amazed at how sweet this home is when you enter ! Condition is like new throughout. This property has been lovingly maintained, has fresh new paint in every room ,and immaculate hardwood floors throughout. A kitchen featuring granite countertops, stainless appliances ,and decorative glass front cabinets. A gorgeous custom 18 X 12 sun room by "Patio Enclosures" overlooks a private yard spanning almost an acre. Extra closets , attic , full basement , and a shed for storage . The gardens , fencing and flowering trees have all been created by the original owner to provide a sanctuary escape in your own back yard. Come take a look !!
This property is off market, which means it's not currently listed for sale or rent on Zillow. This may be different from what's available on other websites or public sources.

