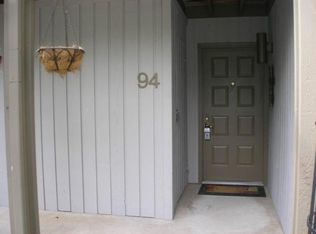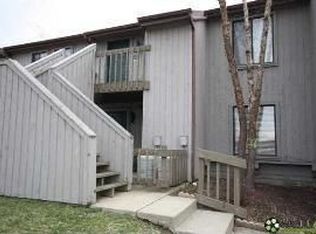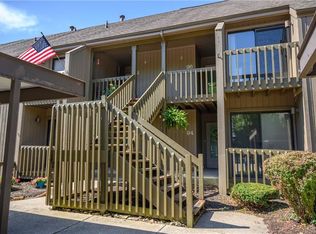Sold
$217,000
98 Lookout Ridge Dr, Columbus, IN 47201
3beds
2,566sqft
Residential, Condominium
Built in 1982
-- sqft lot
$234,000 Zestimate®
$85/sqft
$2,374 Estimated rent
Home value
$234,000
$220,000 - $250,000
$2,374/mo
Zestimate® history
Loading...
Owner options
Explore your selling options
What's special
Low maintenance living at the Lookout! Great location, just a quarter mile from I-65 at SR 46. This renovated unit is the largest in the complex & comes with two covered parking spots. Each level has a large bedroom & full bath, offering flexibility & privacy to everyone in the home. Vaulted ceilings in the living room & dining area create an open feel. Kitchen features a breakfast bar, pantry, & stainless appliances. Rear deck looks out over the ponds & fountains. HOA fee includes all exterior grounds maintenance & mowing, snow removal, building exterior & roof. HOA fee includes access to Tipton Lakes amenities: lakes, swimming beach, marina & boat rental, playgrounds, walking trails, tennis courts. Pool access with upgraded membership.
Zillow last checked: 8 hours ago
Listing updated: September 16, 2023 at 09:05am
Listing Provided by:
Lora Walton 812-350-8874,
RE/MAX At The Crossing,
Lora Walton,
RE/MAX At The Crossing
Bought with:
Jane Kennedy
CENTURY 21 Scheetz
Source: MIBOR as distributed by MLS GRID,MLS#: 21916692
Facts & features
Interior
Bedrooms & bathrooms
- Bedrooms: 3
- Bathrooms: 3
- Full bathrooms: 3
- Main level bathrooms: 1
- Main level bedrooms: 1
Primary bedroom
- Level: Basement
- Area: 210 Square Feet
- Dimensions: 15X14
Bedroom 2
- Level: Main
- Area: 190 Square Feet
- Dimensions: 19X10
Bedroom 3
- Level: Upper
- Area: 84 Square Feet
- Dimensions: 14X6
Dining room
- Features: Vinyl Plank
- Level: Main
- Area: 100 Square Feet
- Dimensions: 10X10
Kitchen
- Features: Vinyl Plank
- Level: Main
- Area: 81 Square Feet
- Dimensions: 9X9
Living room
- Features: Vinyl Plank
- Level: Main
- Area: 195 Square Feet
- Dimensions: 15x13
Utility room
- Features: Vinyl Plank
- Level: Basement
- Area: 35 Square Feet
- Dimensions: 5X7
Heating
- Forced Air
Cooling
- Has cooling: Yes
Appliances
- Included: Dishwasher, Dryer, Disposal, Gas Water Heater, Microwave, Electric Oven, Refrigerator, Water Softener Owned
Features
- Breakfast Bar, Bookcases, Vaulted Ceiling(s), Entrance Foyer, High Speed Internet, Eat-in Kitchen, Wired for Data, Pantry, Smart Thermostat, Walk-In Closet(s)
- Windows: Skylight(s), Wood Work Painted
- Basement: Exterior Entry,Finished,Partial
- Number of fireplaces: 1
- Fireplace features: Living Room, Wood Burning
- Common walls with other units/homes: End Unit
Interior area
- Total structure area: 2,566
- Total interior livable area: 2,566 sqft
- Finished area below ground: 846
Property
Parking
- Parking features: Carport
- Has carport: Yes
- Details: Garage Parking Other(Guest Street Parking)
Features
- Levels: Three Or More
- Entry location: Ground Level
- Patio & porch: Covered, Deck, Patio
- Pool features: Association, Outdoor Pool
- Has view: Yes
- View description: Pond
- Water view: Pond
- Waterfront features: Lake Privileges, Marina, Pond
Lot
- Features: Other
Details
- Additional structures: Storage
- Parcel number: 039527220900010005
- Special conditions: None,Broker Owned,Sales Disclosure On File
- Horse amenities: None
Construction
Type & style
- Home type: Condo
- Architectural style: Contemporary
- Property subtype: Residential, Condominium
- Attached to another structure: Yes
Materials
- Cedar
- Foundation: Block, Partial, Slab
Condition
- Updated/Remodeled
- New construction: No
- Year built: 1982
Utilities & green energy
- Electric: 100 Amp Service
- Water: Municipal/City
- Utilities for property: Electricity Connected, Sewer Connected, Water Connected
Community & neighborhood
Community
- Community features: Fishing, Lake, Park, Playground, Pool, Sidewalks, Street Lights, Tennis Court(s)
Location
- Region: Columbus
- Subdivision: Lookout Ridge
HOA & financial
HOA
- Has HOA: Yes
- HOA fee: $354 monthly
- Amenities included: Basketball Court, Beach Access, Car Wash Area, Clubhouse, Marina, Playground, Powered Boats Allowed, Storage, Tennis Court(s)
- Services included: Association Home Owners, Insurance, Lawncare, Maintenance Grounds, Maintenance Structure, Maintenance, Nature Area, Management, Snow Removal, Trash, Walking Trails
- Association phone: 317-558-5392
Price history
| Date | Event | Price |
|---|---|---|
| 9/15/2023 | Sold | $217,000-3.6%$85/sqft |
Source: | ||
| 8/24/2023 | Pending sale | $225,000$88/sqft |
Source: | ||
| 8/7/2023 | Listed for sale | $225,000$88/sqft |
Source: | ||
| 6/19/2023 | Pending sale | $225,000$88/sqft |
Source: | ||
| 6/12/2023 | Price change | $225,000-5.9%$88/sqft |
Source: | ||
Public tax history
| Year | Property taxes | Tax assessment |
|---|---|---|
| 2024 | $1,582 +30.5% | $206,500 +38.9% |
| 2023 | $1,212 -59.2% | $148,700 +22.6% |
| 2022 | $2,968 +4.6% | $121,300 -6.9% |
Find assessor info on the county website
Neighborhood: 47201
Nearby schools
GreatSchools rating
- 7/10Southside Elementary SchoolGrades: PK-6Distance: 2.4 mi
- 4/10Central Middle SchoolGrades: 7-8Distance: 2.7 mi
- 7/10Columbus North High SchoolGrades: 9-12Distance: 3.5 mi
Schools provided by the listing agent
- Elementary: Southside Elementary School
- Middle: Central Middle School
- High: Columbus North High School
Source: MIBOR as distributed by MLS GRID. This data may not be complete. We recommend contacting the local school district to confirm school assignments for this home.
Get pre-qualified for a loan
At Zillow Home Loans, we can pre-qualify you in as little as 5 minutes with no impact to your credit score.An equal housing lender. NMLS #10287.
Sell with ease on Zillow
Get a Zillow Showcase℠ listing at no additional cost and you could sell for —faster.
$234,000
2% more+$4,680
With Zillow Showcase(estimated)$238,680


