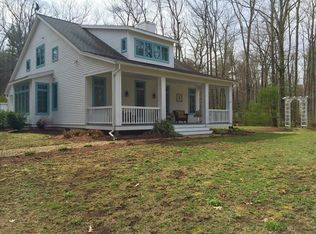Sold for $595,000 on 10/25/24
$595,000
98 Mount Jefferson Rd, Hubbardston, MA 01452
4beds
2,327sqft
Single Family Residence
Built in 1989
2.02 Acres Lot
$619,500 Zestimate®
$256/sqft
$3,341 Estimated rent
Home value
$619,500
$564,000 - $681,000
$3,341/mo
Zestimate® history
Loading...
Owner options
Explore your selling options
What's special
This stunning Colonial home, located in one of Hubbardston, MA's most sought-after neighborhoods, exudes elegance and charm. Boasting soaring cathedral ceilings and modern chandeliers, this exquisite property is designed to captivate discerning buyers. It features four spacious bedrooms, including a versatile loft guest bedroom or office, 2.5 bathrooms, a grand Great Room, and elegant formal living and dining rooms. A double-sided fireplace adds warmth and ambiance for cozy evenings. Nestled in Worcester County, Hubbardston blends rural charm with modern convenience, offering walking trails, outdoor recreation, and a nearby vineyard. Its tranquil environment is ideal for nature enthusiasts. Just minutes from downtown, Route 2, and Mount Wachusett, this home perfectly combines elegance and comfort in a serene setting. Don't miss the opportunity to experience the best of Hubbardston living in this incredible home.
Zillow last checked: 8 hours ago
Listing updated: October 26, 2024 at 08:27am
Listed by:
Marjorie Ondine 978-277-8596,
Coldwell Banker Realty - Leominster 978-840-4014
Bought with:
Stacy Gorham
Coldwell Banker Realty - Westford
Source: MLS PIN,MLS#: 73266631
Facts & features
Interior
Bedrooms & bathrooms
- Bedrooms: 4
- Bathrooms: 3
- Full bathrooms: 2
- 1/2 bathrooms: 1
Primary bedroom
- Features: Bathroom - Full, Flooring - Hardwood, Recessed Lighting
- Level: First
- Area: 238
- Dimensions: 17 x 14
Bedroom 2
- Level: Second
- Area: 165
- Dimensions: 11 x 15
Bedroom 3
- Level: Second
- Area: 143
- Dimensions: 11 x 13
Bedroom 4
- Level: Second
- Area: 156
- Dimensions: 13 x 12
Primary bathroom
- Features: Yes
Dining room
- Features: Flooring - Hardwood, Balcony / Deck
- Level: First
- Area: 168
- Dimensions: 12 x 14
Family room
- Features: Bathroom - Half, Flooring - Hardwood, High Speed Internet Hookup, Open Floorplan, Recessed Lighting
- Level: Main,First
- Area: 156
- Dimensions: 13 x 12
Kitchen
- Features: Skylight, Flooring - Hardwood, Balcony / Deck, Kitchen Island, Open Floorplan, Recessed Lighting, Lighting - Overhead
- Level: Main,First
- Area: 294
- Dimensions: 21 x 14
Living room
- Features: Skylight, Cathedral Ceiling(s), Flooring - Hardwood, Window(s) - Bay/Bow/Box, French Doors
- Level: First
- Area: 266
- Dimensions: 19 x 14
Heating
- Baseboard, Oil
Cooling
- Window Unit(s)
Appliances
- Laundry: First Floor, Electric Dryer Hookup, Washer Hookup
Features
- Flooring: Wood, Tile, Laminate
- Basement: Full,Crawl Space
- Number of fireplaces: 2
- Fireplace features: Family Room, Living Room
Interior area
- Total structure area: 2,327
- Total interior livable area: 2,327 sqft
Property
Parking
- Total spaces: 8
- Parking features: Attached, Paved Drive
- Attached garage spaces: 2
- Uncovered spaces: 6
Accessibility
- Accessibility features: Accessible Entrance
Features
- Patio & porch: Deck - Wood
- Exterior features: Deck - Wood
- Waterfront features: Lake/Pond, Beach Ownership(Public)
Lot
- Size: 2.02 Acres
- Features: Wooded
Details
- Parcel number: M:0002 L:0098,1551597
- Zoning: -
Construction
Type & style
- Home type: SingleFamily
- Architectural style: Colonial
- Property subtype: Single Family Residence
Materials
- Frame
- Foundation: Concrete Perimeter
- Roof: Shingle
Condition
- Year built: 1989
Utilities & green energy
- Electric: 220 Volts
- Sewer: Private Sewer
- Water: Private
- Utilities for property: for Electric Range, for Electric Dryer, Washer Hookup
Community & neighborhood
Community
- Community features: Shopping, Park, Walk/Jog Trails, Medical Facility, Conservation Area, Highway Access, House of Worship, Public School
Location
- Region: Hubbardston
Other
Other facts
- Road surface type: Paved, Unimproved
Price history
| Date | Event | Price |
|---|---|---|
| 10/25/2024 | Sold | $595,000-0.8%$256/sqft |
Source: MLS PIN #73266631 Report a problem | ||
| 9/24/2024 | Contingent | $599,900$258/sqft |
Source: MLS PIN #73266631 Report a problem | ||
| 8/29/2024 | Price change | $599,900-0.8%$258/sqft |
Source: MLS PIN #73266631 Report a problem | ||
| 8/16/2024 | Price change | $605,000-1.6%$260/sqft |
Source: MLS PIN #73266631 Report a problem | ||
| 7/18/2024 | Listed for sale | $615,000+257.6%$264/sqft |
Source: MLS PIN #73266631 Report a problem | ||
Public tax history
| Year | Property taxes | Tax assessment |
|---|---|---|
| 2025 | $5,087 -8.3% | $435,500 -7.4% |
| 2024 | $5,546 +20% | $470,400 +32.6% |
| 2023 | $4,622 -6.9% | $354,700 |
Find assessor info on the county website
Neighborhood: 01452
Nearby schools
GreatSchools rating
- 7/10Hubbardston Center SchoolGrades: PK-5Distance: 2.6 mi
- 4/10Quabbin Regional Middle SchoolGrades: 6-8Distance: 8.1 mi
- 4/10Quabbin Regional High SchoolGrades: 9-12Distance: 8.1 mi
Schools provided by the listing agent
- Elementary: Hubbardston Cen
Source: MLS PIN. This data may not be complete. We recommend contacting the local school district to confirm school assignments for this home.

Get pre-qualified for a loan
At Zillow Home Loans, we can pre-qualify you in as little as 5 minutes with no impact to your credit score.An equal housing lender. NMLS #10287.
Sell for more on Zillow
Get a free Zillow Showcase℠ listing and you could sell for .
$619,500
2% more+ $12,390
With Zillow Showcase(estimated)
$631,890