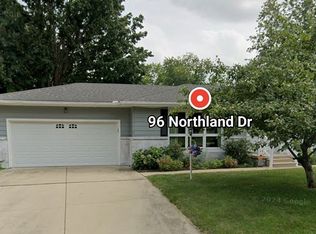Sold for $131,000 on 06/10/25
$131,000
98 Northland Dr, Decatur, IL 62526
3beds
1,843sqft
Single Family Residence
Built in 1968
7,840.8 Square Feet Lot
$140,500 Zestimate®
$71/sqft
$1,511 Estimated rent
Home value
$140,500
$119,000 - $166,000
$1,511/mo
Zestimate® history
Loading...
Owner options
Explore your selling options
What's special
Located North, This 3 Bedroom, 2 Bath Bi-Level is Close To Shopping & Restaurants. Dining Room Has French Doors Leading To A Screened Deck with Door Leading to Another Deck ( 2 yrs Old) Which Goes to the Fenced Back Yard. GREAT For Entertaining :- ) Bedrooms Are Nice Size too ~~, Large Lower Level Family Room Has A Fireplace & Full Bath~~~There Is Even A Separate Little Space That Can Be Used for an Office/Computer/Game Room too~~~Roof is New in 2024, There is a 1.5 Car Attached Garage ,All Appliances Stay As Well~Make An Appointment to See This House To Make it "New Home" :- ) Quick Possession Possible ~ ***Room Dimensions Are Approximate Until Professionally Measured ~~
Zillow last checked: 8 hours ago
Listing updated: June 11, 2025 at 10:08am
Listed by:
Colleen Brinkoetter 217-875-0555,
Brinkoetter REALTORS®
Bought with:
Kristina Frost, 475200529
Glenda Williamson Realty
Source: CIBR,MLS#: 6251761 Originating MLS: Central Illinois Board Of REALTORS
Originating MLS: Central Illinois Board Of REALTORS
Facts & features
Interior
Bedrooms & bathrooms
- Bedrooms: 3
- Bathrooms: 2
- Full bathrooms: 2
Primary bedroom
- Description: Flooring: Carpet
- Level: Main
- Dimensions: 10 x 12
Bedroom
- Description: Flooring: Carpet
- Level: Main
- Dimensions: 10 x 11
Bedroom
- Description: Flooring: Carpet
- Level: Main
- Dimensions: 10 x 11
Dining room
- Description: Flooring: Carpet
- Level: Main
- Dimensions: 10 x 8
Family room
- Description: Flooring: Carpet
- Level: Lower
- Dimensions: 13 x 25
Other
- Level: Main
Other
- Level: Main
Other
- Level: Lower
Kitchen
- Level: Main
- Dimensions: 10 x 12
Living room
- Description: Flooring: Carpet
- Level: Main
- Dimensions: 13 x 16
Other
- Level: Lower
- Dimensions: 8 x 8
Heating
- Forced Air, Gas
Cooling
- Central Air
Appliances
- Included: Dryer, Gas Water Heater, Range, Refrigerator, Washer
Features
- Attic, Fireplace, Main Level Primary
- Has basement: No
- Number of fireplaces: 1
- Fireplace features: Gas
Interior area
- Total structure area: 1,843
- Total interior livable area: 1,843 sqft
- Finished area above ground: 1,276
Property
Parking
- Total spaces: 1
- Parking features: Attached, Garage
- Attached garage spaces: 1
Features
- Levels: One and One Half,Two
- Patio & porch: Deck
- Exterior features: Deck, Fence
- Fencing: Yard Fenced
Lot
- Size: 7,840 sqft
Details
- Parcel number: 070734284003
- Zoning: RES
- Special conditions: None
Construction
Type & style
- Home type: SingleFamily
- Architectural style: Bi-Level
- Property subtype: Single Family Residence
Materials
- Brick, Vinyl Siding
- Foundation: Other
- Roof: Shingle
Condition
- Year built: 1968
Utilities & green energy
- Sewer: Public Sewer
- Water: Public
Community & neighborhood
Security
- Security features: Smoke Detector(s)
Location
- Region: Decatur
Other
Other facts
- Road surface type: Concrete
Price history
| Date | Event | Price |
|---|---|---|
| 6/10/2025 | Sold | $131,000$71/sqft |
Source: | ||
| 5/30/2025 | Pending sale | $131,000$71/sqft |
Source: | ||
| 5/12/2025 | Contingent | $131,000$71/sqft |
Source: | ||
| 5/8/2025 | Listed for sale | $131,000$71/sqft |
Source: | ||
Public tax history
| Year | Property taxes | Tax assessment |
|---|---|---|
| 2024 | -- | $41,645 +8.8% |
| 2023 | -- | $38,284 +7.8% |
| 2022 | -- | $35,507 +10.8% |
Find assessor info on the county website
Neighborhood: 62526
Nearby schools
GreatSchools rating
- 1/10Parsons Accelerated SchoolGrades: K-6Distance: 0.5 mi
- 1/10Stephen Decatur Middle SchoolGrades: 7-8Distance: 0.7 mi
- 2/10Macarthur High SchoolGrades: 9-12Distance: 2.5 mi
Schools provided by the listing agent
- District: Decatur Dist 61
Source: CIBR. This data may not be complete. We recommend contacting the local school district to confirm school assignments for this home.

Get pre-qualified for a loan
At Zillow Home Loans, we can pre-qualify you in as little as 5 minutes with no impact to your credit score.An equal housing lender. NMLS #10287.
