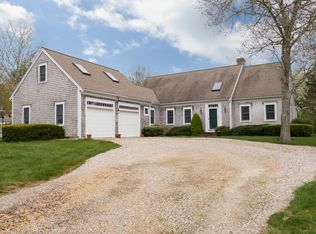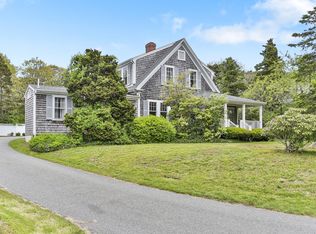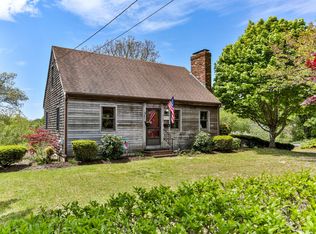Sold for $1,557,500 on 06/25/24
$1,557,500
98 Orleans Road, North Chatham, MA 02650
3beds
3,428sqft
Single Family Residence
Built in 1997
0.36 Acres Lot
$1,717,000 Zestimate®
$454/sqft
$5,000 Estimated rent
Home value
$1,717,000
$1.55M - $1.92M
$5,000/mo
Zestimate® history
Loading...
Owner options
Explore your selling options
What's special
PRICE REDUCTION $126K! Rental unicorn, designer masterpiece, offered fully furnished! This amazing central location in North Chatham is just steps away from lovely Cow Yard Beach and a short walk to the Fish Pier, Chatham Bars Inn and A's field. Stroll into town for dining, shopping, parades or band concerts. This 3,428 square foot home is the perfect balance of indoor/outdoor open concept living and versatile private spaces. Let the dogs play freely in the privacy of your perfectly landscaped fenced-in backyard. The thoughtfully planned design includes a commanding open concept kitchen, a stylish dining room and large living room. The house was completely renovated in 2020 including new kitchen, appliances, hardwood floors, 1,200' finished walk-out lower level with lots of bonus space with media room, full bath, wet bar and cocktail fridge. The new utilities including 2 new furnaces and central AC units and talkless hot water. The home features a 2-car garage and large first floor master suite including full bath and walk-in closet. Natural gas throughout including stove, dryer, heating and outdoor grill. This showcase residence is truly Chatham living at its finest.
Zillow last checked: 8 hours ago
Listing updated: September 11, 2024 at 08:27pm
Listed by:
Jason P Saphire 877-249-5478,
www.HomeZu.com
Bought with:
Member Non
cci.unknownoffice
Source: CCIMLS,MLS#: 22401221
Facts & features
Interior
Bedrooms & bathrooms
- Bedrooms: 3
- Bathrooms: 4
- Full bathrooms: 3
- 1/2 bathrooms: 1
Primary bedroom
- Description: Flooring: Wood
- Features: Closet, Walk-In Closet(s)
- Level: First
- Area: 252
- Dimensions: 14 x 18
Bedroom 2
- Description: Flooring: Wood
- Features: Private Full Bath, Walk-In Closet(s), Ceiling Fan(s), Closet
- Level: Second
- Area: 238
- Dimensions: 14 x 17
Bedroom 3
- Description: Flooring: Wood
- Features: Ceiling Fan(s), Shared Full Bath, Walk-In Closet(s)
- Level: Second
- Area: 182
- Dimensions: 14 x 13
Primary bathroom
- Features: Private Full Bath
Dining room
- Description: Flooring: Wood
- Features: Recessed Lighting, Shared Half Bath
- Level: First
- Area: 196
- Dimensions: 14 x 14
Kitchen
- Description: Flooring: Wood
- Features: Recessed Lighting, Shared Half Bath
- Area: 203
- Dimensions: 14 x 14.5
Living room
- Description: Flooring: Wood
- Features: Cathedral Ceiling(s), Ceiling Fan(s), Private Half Bath, Recessed Lighting
- Level: First
- Area: 252
- Dimensions: 14 x 18
Heating
- Forced Air
Cooling
- Central Air
Appliances
- Included: Washer, Refrigerator, Microwave, Dishwasher, Gas Water Heater
- Laundry: In Basement
Features
- Sound System, Recessed Lighting, Mud Room, Linen Closet
- Flooring: Hardwood
- Windows: Skylight(s), Bay/Bow Windows
- Basement: Finished,Interior Entry,Full
- Has fireplace: No
Interior area
- Total structure area: 3,428
- Total interior livable area: 3,428 sqft
Property
Parking
- Total spaces: 8
- Parking features: Shell
- Attached garage spaces: 2
- Has uncovered spaces: Yes
Features
- Stories: 2
- Entry location: First Floor
- Exterior features: Outdoor Shower, Private Yard, Garden
- Fencing: Fenced
Lot
- Size: 0.36 Acres
- Features: Bike Path, House of Worship, Near Golf Course, Shopping, In Town Location, Level
Details
- Parcel number: 15H37H24
- Zoning: R40
Construction
Type & style
- Home type: SingleFamily
- Property subtype: Single Family Residence
Materials
- Shingle Siding
- Foundation: Concrete Perimeter
- Roof: Asphalt
Condition
- Updated/Remodeled, Actual
- New construction: No
- Year built: 1997
- Major remodel year: 2020
Utilities & green energy
- Sewer: Private Sewer
Community & neighborhood
Community
- Community features: Landscaping, Golf
Location
- Region: North Chatham
Other
Other facts
- Listing terms: Cash
- Road surface type: Paved
Price history
| Date | Event | Price |
|---|---|---|
| 6/25/2024 | Sold | $1,557,500+0.5%$454/sqft |
Source: | ||
| 5/29/2024 | Pending sale | $1,549,000$452/sqft |
Source: | ||
| 5/12/2024 | Price change | $1,549,000-7.5%$452/sqft |
Source: | ||
| 3/28/2024 | Listed for sale | $1,675,000+135.9%$489/sqft |
Source: | ||
| 6/14/2013 | Sold | $710,000$207/sqft |
Source: | ||
Public tax history
Tax history is unavailable.
Neighborhood: North Chatham
Nearby schools
GreatSchools rating
- 7/10Chatham Elementary SchoolGrades: K-4Distance: 0.6 mi
- 7/10Monomoy Regional Middle SchoolGrades: 5-7Distance: 1.7 mi
- 5/10Monomoy Regional High SchoolGrades: 8-12Distance: 5.7 mi
Schools provided by the listing agent
- District: Monomoy
Source: CCIMLS. This data may not be complete. We recommend contacting the local school district to confirm school assignments for this home.

Get pre-qualified for a loan
At Zillow Home Loans, we can pre-qualify you in as little as 5 minutes with no impact to your credit score.An equal housing lender. NMLS #10287.
Sell for more on Zillow
Get a free Zillow Showcase℠ listing and you could sell for .
$1,717,000
2% more+ $34,340
With Zillow Showcase(estimated)
$1,751,340

