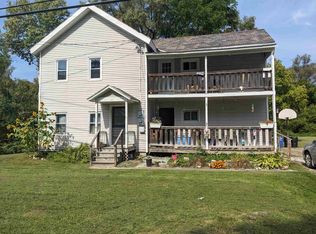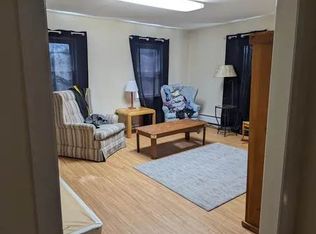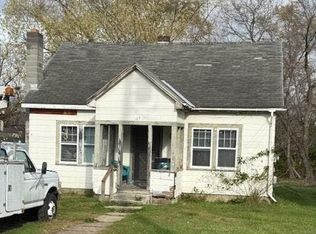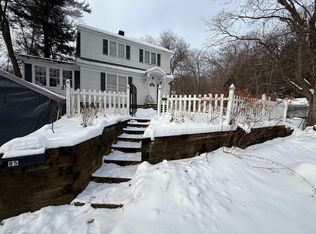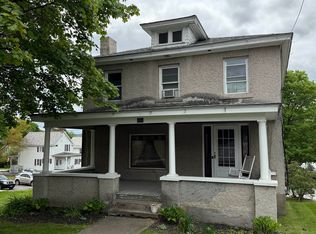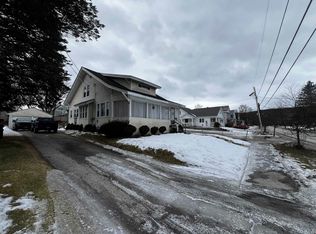Bring your vision and tools to this rare investment opportunity — two homes situated on a spacious .60-acre city lot in Rutland City. The front home is a Cape-style residence featuring 4 bedrooms and 1 bathroom. It offers a solid footprint and a functional layout ready to be reimagined. The rear home is a raised ranch with 2 bedrooms and 1 bathroom, highlighted by beautiful original hardwood floors that could be restored to their former charm. Once home to a U-shaped driveway wrapping around the property, the lot offers ample space for parking and outdoor living, with the potential to revive this convenient access feature. Whether you plan to renovate both homes for rental income, create a multi-generational living setup, or redevelop the lot, the possibilities are wide open - both properties have experienced multiple flooding events and are in need of extensive renovation. Being sold AS-IS / WHERE-IS, this property is perfect for investors, contractors, or buyers looking for a project with strong potential.
Pending
Listed by:
Hughes Group Team,
Casella Real Estate 802-772-7487
$150,000
98 park Street, Rutland City, VT 05701
4beds
1,600sqft
Est.:
Ranch
Built in 1930
0.6 Acres Lot
$-- Zestimate®
$94/sqft
$-- HOA
What's special
Raised ranchCape-style residenceFunctional layoutBeautiful original hardwood floors
- 160 days |
- 17 |
- 1 |
Zillow last checked: 8 hours ago
Listing updated: December 05, 2025 at 08:15am
Listed by:
Hughes Group Team,
Casella Real Estate 802-772-7487
Source: PrimeMLS,MLS#: 5056139
Facts & features
Interior
Bedrooms & bathrooms
- Bedrooms: 4
- Bathrooms: 1
- 3/4 bathrooms: 1
Heating
- Hot Air
Cooling
- None
Appliances
- Included: Refrigerator, Electric Stove
Features
- Flooring: Hardwood, Laminate
- Basement: Unfinished,Interior Entry
Interior area
- Total structure area: 2,000
- Total interior livable area: 1,600 sqft
- Finished area above ground: 1,600
- Finished area below ground: 0
Property
Parking
- Total spaces: 2
- Parking features: Dirt
- Garage spaces: 2
Features
- Levels: One and One Half
- Stories: 1.5
Lot
- Size: 0.6 Acres
- Features: City Lot
Details
- Parcel number: 54017017524
- Zoning description: unknown
Construction
Type & style
- Home type: SingleFamily
- Architectural style: Cape,Raised Ranch
- Property subtype: Ranch
Materials
- Asbestos Exterior
- Foundation: Block, Poured Concrete
- Roof: Asphalt Shingle
Condition
- New construction: No
- Year built: 1930
Utilities & green energy
- Electric: Circuit Breakers
- Sewer: Public Sewer
- Utilities for property: Cable Available
Community & HOA
Location
- Region: Rutland
Financial & listing details
- Price per square foot: $94/sqft
- Tax assessed value: $98,600
- Annual tax amount: $4,023
- Date on market: 8/12/2025
Estimated market value
Not available
Estimated sales range
Not available
Not available
Price history
Price history
| Date | Event | Price |
|---|---|---|
| 12/5/2025 | Contingent | $150,000$94/sqft |
Source: | ||
| 10/15/2025 | Price change | $150,000-14.3%$94/sqft |
Source: | ||
| 8/12/2025 | Listed for sale | $175,000$109/sqft |
Source: | ||
Public tax history
Public tax history
| Year | Property taxes | Tax assessment |
|---|---|---|
| 2024 | -- | $98,600 |
| 2023 | -- | $98,600 |
| 2022 | -- | $98,600 |
Find assessor info on the county website
BuyAbility℠ payment
Est. payment
$868/mo
Principal & interest
$582
Property taxes
$233
Home insurance
$53
Climate risks
Neighborhood: Rutland City
Nearby schools
GreatSchools rating
- 4/10Rutland Intermediate SchoolGrades: 3-6Distance: 1.3 mi
- 3/10Rutland Middle SchoolGrades: 7-8Distance: 1.3 mi
- 8/10Rutland Senior High SchoolGrades: 9-12Distance: 2.1 mi
- Loading
