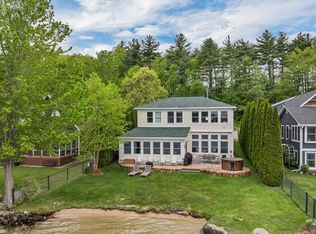Closed
Listed by:
Thomas Drouin,
Roche Realty Group 603-279-7046
Bought with: Roche Realty Group
$2,800,000
98 Paugus Park Road, Laconia, NH 03246
4beds
2,828sqft
Single Family Residence
Built in 2016
9,148 Square Feet Lot
$2,842,700 Zestimate®
$990/sqft
$3,184 Estimated rent
Home value
$2,842,700
$2.44M - $3.30M
$3,184/mo
Zestimate® history
Loading...
Owner options
Explore your selling options
What's special
A prime 4-bedroom, 3-bath waterfront home on Lake Winnipesaukee with attached direct entry finished 2-car garage with beautiful sandy bottom waterfront to enjoy. The eastern exposures display the stunning sunrise and expansive lake views from every room in this home, including a 4-season porch. A large lakeside deck is used to enjoy the commanding view across Lake Winnipesaukee and out to the Belknap and Gunstock Mountains. Level lakeside backyard for all your activities, including your seasonal docking for your boat and watercraft. Open concept floor plans, cathedral ceilings, exposed timber frame, gas stone fireplace, modern kitchen with the gourmet touch, bonus room above the garage for potential additional finished space, along with the full walkout basement for even more additional storage and potential additional finished space. Minutes to restaurants, shopping, Bank of New Hampshire Meadowbrook Concert Pavilion, Opera House, Gunstock Mountain, and everything the Lakes Region has to offer year-round.
Zillow last checked: 8 hours ago
Listing updated: August 27, 2025 at 09:27am
Listed by:
Thomas Drouin,
Roche Realty Group 603-279-7046
Bought with:
Thomas Drouin
Roche Realty Group
Source: PrimeMLS,MLS#: 5046410
Facts & features
Interior
Bedrooms & bathrooms
- Bedrooms: 4
- Bathrooms: 3
- Full bathrooms: 1
- 3/4 bathrooms: 2
Heating
- Propane, Forced Air, Hot Air, Ceiling, In Floor, Zoned
Cooling
- Central Air, Zoned
Appliances
- Included: Gas Cooktop, Dishwasher, Disposal, Dryer, Microwave, Double Oven, Gas Range, Refrigerator, Washer, Gas Water Heater, Propane Water Heater, Water Heater
- Laundry: Laundry Hook-ups, 1st Floor Laundry
Features
- Central Vacuum, Cathedral Ceiling(s), Ceiling Fan(s), Dining Area, Hearth, Kitchen/Dining, Living/Dining, Primary BR w/ BA, Natural Light, Natural Woodwork, Vaulted Ceiling(s), Walk-In Closet(s)
- Flooring: Carpet, Ceramic Tile, Hardwood, Tile
- Basement: Concrete,Full,Insulated,Interior Stairs,Walkout,Basement Stairs,Walk-Out Access
- Attic: Walk-up
- Number of fireplaces: 2
- Fireplace features: Gas, 2 Fireplaces
Interior area
- Total structure area: 4,924
- Total interior livable area: 2,828 sqft
- Finished area above ground: 2,828
- Finished area below ground: 0
Property
Parking
- Total spaces: 4
- Parking features: Paved, Auto Open, Direct Entry, Finished, Driveway, Garage, Parking Spaces 1 - 10, Parking Spaces 4, Attached
- Garage spaces: 2
- Has uncovered spaces: Yes
Accessibility
- Accessibility features: 1st Floor 3/4 Bathroom, 1st Floor Bedroom, Bathroom w/Step-in Shower, Bathroom w/Tub, Paved Parking, 1st Floor Laundry
Features
- Levels: 3.5,Multi-Level,Tri-Level,Walkout Lower Level
- Stories: 3
- Patio & porch: Porch, Covered Porch, Enclosed Porch
- Exterior features: Boat Mooring, Boat Slip/Dock, Dock, Deck, Private Dock, Boat Slip
- Has view: Yes
- View description: Water, Lake, Mountain(s)
- Has water view: Yes
- Water view: Water,Lake
- Waterfront features: Beach Access, Lake Access, Lake Front, Lakes, Waterfront
- Body of water: Lake Winnipesaukee
- Frontage length: Water frontage: 60,Road frontage: 60
Lot
- Size: 9,148 sqft
- Features: City Lot, Country Setting, Landscaped, Level, Trail/Near Trail, Walking Trails
Details
- Parcel number: LACOM287B178L2
- Zoning description: RS
Construction
Type & style
- Home type: SingleFamily
- Architectural style: Contemporary
- Property subtype: Single Family Residence
Materials
- Post and Beam, Wood Frame, Vinyl Siding
- Foundation: Concrete, Poured Concrete
- Roof: Shingle,Asphalt Shingle
Condition
- New construction: No
- Year built: 2016
Utilities & green energy
- Electric: 200+ Amp Service, Circuit Breakers
- Sewer: Public Sewer
- Utilities for property: Cable Available, Underground Gas
Community & neighborhood
Security
- Security features: Security, Security System
Location
- Region: Laconia
Other
Other facts
- Road surface type: Paved
Price history
| Date | Event | Price |
|---|---|---|
| 8/27/2025 | Sold | $2,800,000-6.5%$990/sqft |
Source: | ||
| 7/1/2025 | Price change | $2,995,000-7.8%$1,059/sqft |
Source: | ||
| 6/13/2025 | Listed for sale | $3,250,000+8.3%$1,149/sqft |
Source: | ||
| 8/11/2023 | Sold | $3,000,000+5.3%$1,061/sqft |
Source: | ||
| 7/10/2023 | Contingent | $2,850,000$1,008/sqft |
Source: | ||
Public tax history
| Year | Property taxes | Tax assessment |
|---|---|---|
| 2024 | $29,660 +11% | $2,176,100 +13.3% |
| 2023 | $26,724 +12.4% | $1,921,200 +20% |
| 2022 | $23,773 +14.5% | $1,600,900 +45.5% |
Find assessor info on the county website
Neighborhood: 03246
Nearby schools
GreatSchools rating
- 7/10Elm Street SchoolGrades: PK-5Distance: 0.8 mi
- 5/10Laconia Middle SchoolGrades: 6-8Distance: 2.2 mi
- 2/10Laconia High SchoolGrades: 9-12Distance: 2.4 mi
Schools provided by the listing agent
- Middle: Laconia Middle School
- High: Laconia High School
- District: Laconia Sch Dst SAU #30
Source: PrimeMLS. This data may not be complete. We recommend contacting the local school district to confirm school assignments for this home.
