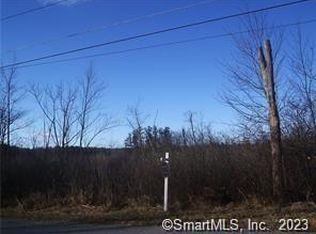Sold for $167,500
$167,500
98 Quarry Road, Granby, CT 06035
3beds
804sqft
Single Family Residence
Built in 1955
0.39 Acres Lot
$163,900 Zestimate®
$208/sqft
$2,257 Estimated rent
Home value
$163,900
$149,000 - $180,000
$2,257/mo
Zestimate® history
Loading...
Owner options
Explore your selling options
What's special
If you're seeking privacy & tranquility look no further.. This beautiful ranch has almost 100,000 invested in the last 12 years. Most of it was done within the last four years including new septic was 35k, New well was 30K, newer siding new metal roof and new metal roof on shed, newer thermal windows, new central air new heating system, new well tank, new water soften system, new bulkhead, new exterior doors, new interior lighting, newer appliances are stainless, hardwood floor throughout, laundry in 3rd bedroom, please see confidential remarks...
Zillow last checked: 8 hours ago
Listing updated: April 09, 2025 at 12:02pm
Listed by:
Gregory E. Heineman 860-841-1199,
Trend 2000 Real Estate 860-745-2800
Bought with:
Gregory E. Heineman, REB.0788536
Trend 2000 Real Estate
Source: Smart MLS,MLS#: 24079893
Facts & features
Interior
Bedrooms & bathrooms
- Bedrooms: 3
- Bathrooms: 1
- Full bathrooms: 1
Primary bedroom
- Features: Hardwood Floor
- Level: Main
- Area: 144 Square Feet
- Dimensions: 12 x 12
Bedroom
- Features: Hardwood Floor
- Level: Main
- Area: 121 Square Feet
- Dimensions: 11 x 11
Bedroom
- Features: Hardwood Floor
- Level: Main
- Area: 90 Square Feet
- Dimensions: 10 x 9
Kitchen
- Features: Breakfast Nook
- Level: Main
- Area: 192 Square Feet
- Dimensions: 12 x 16
Living room
- Features: Remodeled, Ceiling Fan(s)
- Level: Main
- Area: 208 Square Feet
- Dimensions: 13 x 16
Heating
- Hot Water, Electric
Cooling
- Central Air
Appliances
- Included: Oven/Range, Microwave, Refrigerator, Dishwasher, Electric Water Heater, Water Heater
- Laundry: Main Level
Features
- Open Floorplan
- Doors: Storm Door(s)
- Windows: Storm Window(s), Thermopane Windows
- Basement: Crawl Space,Dirt Floor
- Attic: Access Via Hatch
- Has fireplace: No
Interior area
- Total structure area: 804
- Total interior livable area: 804 sqft
- Finished area above ground: 804
Property
Parking
- Total spaces: 6
- Parking features: None, Off Street, Unpaved
Features
- Exterior features: Rain Gutters, Garden, Lighting
- Fencing: Full,Chain Link
Lot
- Size: 0.39 Acres
- Features: Level
Details
- Additional structures: Shed(s)
- Parcel number: 1934539
- Zoning: R50
Construction
Type & style
- Home type: SingleFamily
- Architectural style: Ranch
- Property subtype: Single Family Residence
Materials
- Vinyl Siding
- Foundation: Block, Concrete Perimeter
- Roof: Metal
Condition
- New construction: No
- Year built: 1955
Utilities & green energy
- Sewer: Septic Tank
- Water: Well
- Utilities for property: Cable Available
Green energy
- Energy efficient items: Thermostat, Ridge Vents, Doors, Windows
Community & neighborhood
Community
- Community features: Golf, Health Club, Lake, Public Rec Facilities, Shopping/Mall
Location
- Region: Granby
Price history
| Date | Event | Price |
|---|---|---|
| 6/14/2025 | Listing removed | $2,500$3/sqft |
Source: Zillow Rentals Report a problem | ||
| 5/18/2025 | Listed for rent | $2,500$3/sqft |
Source: Zillow Rentals Report a problem | ||
| 4/9/2025 | Sold | $167,500-6.9%$208/sqft |
Source: | ||
| 3/13/2025 | Listed for sale | $179,900+15.3%$224/sqft |
Source: | ||
| 3/1/2021 | Sold | $156,000+272.3%$194/sqft |
Source: Public Record Report a problem | ||
Public tax history
| Year | Property taxes | Tax assessment |
|---|---|---|
| 2025 | $4,514 +3.2% | $131,950 |
| 2024 | $4,372 +3.9% | $131,950 |
| 2023 | $4,208 +14.3% | $131,950 +43.3% |
Find assessor info on the county website
Neighborhood: 06035
Nearby schools
GreatSchools rating
- 6/10Wells Road Intermediate SchoolGrades: 3-5Distance: 1.6 mi
- 7/10Granby Memorial Middle SchoolGrades: 6-8Distance: 2.8 mi
- 10/10Granby Memorial High SchoolGrades: 9-12Distance: 2.8 mi
Schools provided by the listing agent
- Middle: Granby,Kelly Lane
- High: Granby Memorial
Source: Smart MLS. This data may not be complete. We recommend contacting the local school district to confirm school assignments for this home.

Get pre-qualified for a loan
At Zillow Home Loans, we can pre-qualify you in as little as 5 minutes with no impact to your credit score.An equal housing lender. NMLS #10287.
