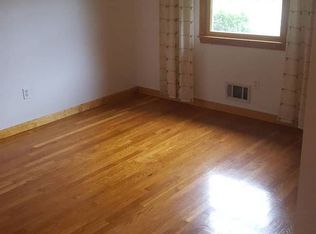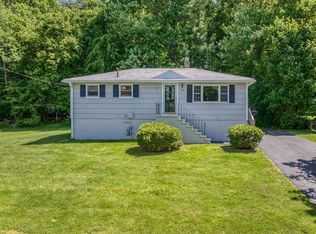Sold for $600,000
$600,000
98 Ripley Ave, Marlborough, MA 01752
4beds
2,064sqft
Single Family Residence
Built in 1980
0.27 Acres Lot
$668,900 Zestimate®
$291/sqft
$4,160 Estimated rent
Home value
$668,900
$635,000 - $702,000
$4,160/mo
Zestimate® history
Loading...
Owner options
Explore your selling options
What's special
In centrally located Marlboro this home (close to the Northborough line) is sited in a large cul-de-sac neighborhood. The property is a flat corner lot with the best peach tree in the neighborhood! The eat-in kitchen (with gas stove) & 3 season porch leading to a large outdoor wood deck with an established grapevine is wonderful for summer gatherings. Want to entertain during the holidays? The living room - dining room combination will hold and host many. All the bedrooms are on the 2nd floor and offer bamboo flooring. The "Main" bedroom has his/hers closets & is right next to a full bath. The house is energy efficient (Mass Saves Program) with a newer furnace, air conditioning & insulation. Electrical Panel is brand new April 2023. Appliances included. Within walking distance of Advance Math & Science Academy (Ranked #2 in Mass and featured in US News & World Report) as well as the elementary school just up the street. Regional shopping and eateries make this a hub.
Zillow last checked: 8 hours ago
Listing updated: July 13, 2023 at 08:24am
Listed by:
Julie Marion 978-877-2873,
Hottel Real Estate LLC 978-877-2873
Bought with:
Gabriel Vieira
Mega Realty Services
Source: MLS PIN,MLS#: 73106272
Facts & features
Interior
Bedrooms & bathrooms
- Bedrooms: 4
- Bathrooms: 2
- Full bathrooms: 2
Primary bedroom
- Features: Closet, Flooring - Wood, Cable Hookup
- Level: Second
- Area: 230
- Dimensions: 23 x 10
Bedroom 2
- Features: Closet, Flooring - Wood
- Level: Second
- Area: 143
- Dimensions: 13 x 11
Bedroom 3
- Features: Closet, Flooring - Wood
- Level: Second
- Area: 110
- Dimensions: 11 x 10
Bedroom 4
- Features: Closet, Flooring - Wood
- Level: Second
- Area: 132
- Dimensions: 12 x 11
Primary bathroom
- Features: No
Bathroom 1
- Features: Bathroom - Full, Bathroom - Tiled With Tub, Closet - Linen, Flooring - Stone/Ceramic Tile, Window(s) - Picture
- Level: First
- Area: 48
- Dimensions: 8 x 6
Bathroom 2
- Features: Bathroom - Full, Bathroom - With Tub & Shower, Closet - Linen, Flooring - Stone/Ceramic Tile, Window(s) - Picture
- Level: Second
- Area: 48
- Dimensions: 8 x 6
Dining room
- Features: Flooring - Hardwood, Window(s) - Picture, Crown Molding
- Level: Main,First
- Area: 143
- Dimensions: 13 x 11
Family room
- Features: Flooring - Hardwood, Window(s) - Picture
- Level: Main,First
- Area: 165
- Dimensions: 15 x 11
Kitchen
- Features: Flooring - Vinyl, Window(s) - Picture, Pantry, French Doors, Chair Rail, Exterior Access, Stainless Steel Appliances, Gas Stove
- Level: Main,First
- Area: 182
- Dimensions: 14 x 13
Living room
- Features: Flooring - Hardwood, Window(s) - Picture, Chair Rail, Crown Molding
- Level: Main,First
- Area: 275
- Dimensions: 25 x 11
Office
- Features: Flooring - Wall to Wall Carpet
- Level: Main
- Area: 99
- Dimensions: 11 x 9
Heating
- Central, Forced Air, Natural Gas
Cooling
- Central Air
Appliances
- Included: Gas Water Heater, Water Heater, Range, Dishwasher, Disposal, Microwave, Washer, Dryer, ENERGY STAR Qualified Refrigerator
- Laundry: Flooring - Vinyl, Gas Dryer Hookup, Exterior Access, Washer Hookup, In Basement
Features
- Beamed Ceilings, Vaulted Ceiling(s), Vestibule, Office, Play Room, High Speed Internet, Other
- Flooring: Tile, Vinyl, Bamboo, Hardwood, Flooring - Wall to Wall Carpet, Flooring - Stone/Ceramic Tile
- Doors: French Doors
- Windows: Insulated Windows, Screens
- Basement: Full,Partially Finished,Walk-Out Access,Concrete,Unfinished
- Has fireplace: No
Interior area
- Total structure area: 2,064
- Total interior livable area: 2,064 sqft
Property
Parking
- Total spaces: 4
- Parking features: Paved Drive, Off Street, Paved
- Uncovered spaces: 4
Accessibility
- Accessibility features: No
Features
- Patio & porch: Porch - Enclosed, Deck - Wood
- Exterior features: Porch - Enclosed, Deck - Wood, Rain Gutters, Screens, Fruit Trees, Garden
- Frontage length: 100.00
Lot
- Size: 0.27 Acres
- Features: Corner Lot, Level
Details
- Parcel number: 617997
- Zoning: Single Fam
Construction
Type & style
- Home type: SingleFamily
- Architectural style: Colonial
- Property subtype: Single Family Residence
Materials
- Frame
- Foundation: Concrete Perimeter
- Roof: Shingle
Condition
- Year built: 1980
Utilities & green energy
- Electric: 220 Volts, Circuit Breakers
- Sewer: Public Sewer
- Water: Public
- Utilities for property: for Gas Range, for Gas Oven, for Gas Dryer, Washer Hookup
Green energy
- Energy efficient items: Thermostat
Community & neighborhood
Community
- Community features: Public Transportation, Shopping, Pool, Tennis Court(s), Park, Walk/Jog Trails, Golf, Medical Facility, Laundromat, Highway Access, House of Worship, Private School, Public School, Other
Location
- Region: Marlborough
Other
Other facts
- Listing terms: Contract
Price history
| Date | Event | Price |
|---|---|---|
| 7/12/2023 | Sold | $600,000+0.2%$291/sqft |
Source: MLS PIN #73106272 Report a problem | ||
| 5/20/2023 | Price change | $599,000-7.8%$290/sqft |
Source: MLS PIN #73106272 Report a problem | ||
| 5/3/2023 | Listed for sale | $649,900$315/sqft |
Source: MLS PIN #73106272 Report a problem | ||
Public tax history
| Year | Property taxes | Tax assessment |
|---|---|---|
| 2025 | $5,379 +4.6% | $545,500 +8.7% |
| 2024 | $5,140 -6.8% | $502,000 +5.1% |
| 2023 | $5,513 +2.3% | $477,700 +16.3% |
Find assessor info on the county website
Neighborhood: Glenbrook
Nearby schools
GreatSchools rating
- 3/10Richer Elementary SchoolGrades: K-5Distance: 0.2 mi
- 4/101 Lt Charles W. Whitcomb SchoolGrades: 6-8Distance: 2.2 mi
- 3/10Marlborough High SchoolGrades: 9-12Distance: 2.5 mi
Get a cash offer in 3 minutes
Find out how much your home could sell for in as little as 3 minutes with a no-obligation cash offer.
Estimated market value$668,900
Get a cash offer in 3 minutes
Find out how much your home could sell for in as little as 3 minutes with a no-obligation cash offer.
Estimated market value
$668,900

