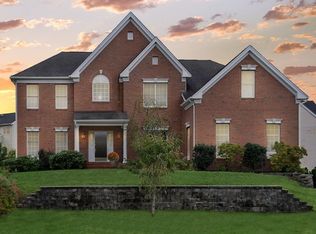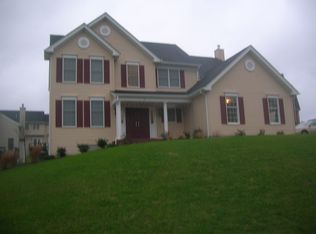Sold for $803,000
$803,000
98 Ruest Rd, North Attleboro, MA 02760
4beds
2,380sqft
Single Family Residence
Built in 2006
0.29 Acres Lot
$867,100 Zestimate®
$337/sqft
$3,981 Estimated rent
Home value
$867,100
$824,000 - $910,000
$3,981/mo
Zestimate® history
Loading...
Owner options
Explore your selling options
What's special
Dreams really do come True. Welcome to 98 Ruest, Nantucket Style Toll Brother’s Colonial in the coveted North Attleboro Preserve Neighborhood. Sellers are relocating out of state allowing today’s savvy buyers an opportunity to own newer construction at an unbelievable price! As you drive up to this cheerful sundrenched home notice the meticulous landscaping, detailed architectural trim, oversized windows and beautiful plantings. Gorgeous eat-in kitchen with granite countertops (2024), SS appliances and center island. Whether you are entertaining or just enjoying family time the first floor boasts an open flow with gas fireplace family room. Retreat upstairs to the main suite with spa bathroom, tiled shower, double vanity & huge walk in closet. 2024 Interior Painting, Microwave & Dishwasher, 2023 Landscaping Lighting. 2022 Washer & Dryer Included. Located near shops, I495, I95 and 1A.
Zillow last checked: 8 hours ago
Listing updated: June 18, 2024 at 12:38pm
Listed by:
The Kouri Team 781-964-1559,
Keller Williams Realty Boston South West 781-251-2101
Bought with:
Brian Balestracci
Milestone Realty, Inc.
Source: MLS PIN,MLS#: 73238762
Facts & features
Interior
Bedrooms & bathrooms
- Bedrooms: 4
- Bathrooms: 3
- Full bathrooms: 2
- 1/2 bathrooms: 1
Primary bedroom
- Features: Ceiling Fan(s), Walk-In Closet(s), Flooring - Hardwood, French Doors, Recessed Lighting, Crown Molding
- Level: Second
- Area: 247
- Dimensions: 19 x 13
Bedroom 2
- Features: Closet, Flooring - Hardwood, Recessed Lighting
- Level: Second
- Area: 120
- Dimensions: 12 x 10
Bedroom 3
- Features: Ceiling Fan(s), Flooring - Hardwood, Attic Access, Recessed Lighting
- Level: Second
- Area: 132
- Dimensions: 12 x 11
Bedroom 4
- Features: Closet, Flooring - Hardwood, Recessed Lighting
- Level: Second
- Area: 182
- Dimensions: 13 x 14
Primary bathroom
- Features: Yes
Bathroom 1
- Features: Bathroom - Half
- Level: First
- Area: 25
- Dimensions: 5 x 5
Bathroom 2
- Features: Bathroom - Full, Bathroom - Double Vanity/Sink, Bathroom - Tiled With Shower Stall, Flooring - Stone/Ceramic Tile, Half Vaulted Ceiling(s), Soaking Tub
- Level: Second
- Area: 140
- Dimensions: 14 x 10
Bathroom 3
- Features: Bathroom - Full, Bathroom - Double Vanity/Sink, Bathroom - Tiled With Tub & Shower, Closet - Linen, Flooring - Stone/Ceramic Tile
- Level: Second
- Area: 64
- Dimensions: 8 x 8
Dining room
- Features: Flooring - Hardwood, Chair Rail, Recessed Lighting, Crown Molding
- Level: First
- Area: 180
- Dimensions: 15 x 12
Family room
- Features: Flooring - Hardwood, Recessed Lighting
- Level: First
- Area: 234
- Dimensions: 18 x 13
Kitchen
- Features: Flooring - Hardwood, Pantry, Countertops - Stone/Granite/Solid, Kitchen Island, Cabinets - Upgraded, Exterior Access, Open Floorplan, Recessed Lighting, Slider, Stainless Steel Appliances, Gas Stove, Lighting - Pendant
- Level: First
- Area: 336
- Dimensions: 21 x 16
Living room
- Features: Cathedral Ceiling(s), Flooring - Hardwood, Chair Rail, Recessed Lighting, Crown Molding
- Level: First
- Area: 195
- Dimensions: 15 x 13
Heating
- Forced Air, Natural Gas
Cooling
- Central Air
Appliances
- Included: Gas Water Heater, Water Heater, Range, Dishwasher, Microwave, Refrigerator, Washer, Dryer, Water Treatment, Range Hood, Plumbed For Ice Maker
- Laundry: Flooring - Stone/Ceramic Tile, Main Level, Gas Dryer Hookup, Washer Hookup, First Floor
Features
- Balcony - Interior, Entrance Foyer
- Flooring: Tile, Hardwood, Flooring - Hardwood
- Doors: Insulated Doors
- Windows: Insulated Windows, Screens
- Basement: Full,Walk-Out Access,Interior Entry,Radon Remediation System,Concrete,Unfinished
- Number of fireplaces: 1
- Fireplace features: Family Room
Interior area
- Total structure area: 2,380
- Total interior livable area: 2,380 sqft
Property
Parking
- Total spaces: 6
- Parking features: Attached, Garage Door Opener, Paved Drive, Off Street, Paved
- Attached garage spaces: 2
- Uncovered spaces: 4
Features
- Patio & porch: Deck - Wood
- Exterior features: Deck - Wood, Rain Gutters, Sprinkler System, Screens
Lot
- Size: 0.29 Acres
- Features: Cul-De-Sac, Wooded, Gentle Sloping
Details
- Foundation area: 1190
- Parcel number: M:0021 B:0548 L:0000,4521072
- Zoning: Res
Construction
Type & style
- Home type: SingleFamily
- Architectural style: Colonial
- Property subtype: Single Family Residence
Materials
- Frame
- Foundation: Concrete Perimeter
- Roof: Shingle
Condition
- Year built: 2006
Utilities & green energy
- Electric: Circuit Breakers, 200+ Amp Service
- Sewer: Public Sewer
- Water: Public
- Utilities for property: for Gas Range, for Gas Dryer, Washer Hookup, Icemaker Connection
Green energy
- Energy efficient items: Thermostat
Community & neighborhood
Security
- Security features: Security System
Community
- Community features: Shopping, Pool, Stable(s), Golf, Medical Facility, Highway Access, Private School, Public School, T-Station, Sidewalks
Location
- Region: North Attleboro
- Subdivision: Preserve
HOA & financial
HOA
- Has HOA: Yes
- HOA fee: $150 monthly
Other
Other facts
- Road surface type: Paved
Price history
| Date | Event | Price |
|---|---|---|
| 6/18/2024 | Sold | $803,000+7.1%$337/sqft |
Source: MLS PIN #73238762 Report a problem | ||
| 5/22/2024 | Contingent | $750,000$315/sqft |
Source: MLS PIN #73238762 Report a problem | ||
| 5/15/2024 | Listed for sale | $750,000+3.4%$315/sqft |
Source: MLS PIN #73238762 Report a problem | ||
| 6/17/2022 | Sold | $725,000+2.1%$305/sqft |
Source: MLS PIN #72969458 Report a problem | ||
| 5/2/2022 | Contingent | $710,000$298/sqft |
Source: MLS PIN #72969458 Report a problem | ||
Public tax history
| Year | Property taxes | Tax assessment |
|---|---|---|
| 2025 | $8,219 -1.6% | $697,100 -3.7% |
| 2024 | $8,355 +4.9% | $724,000 +16.2% |
| 2023 | $7,966 +5% | $622,800 +14.4% |
Find assessor info on the county website
Neighborhood: 02760
Nearby schools
GreatSchools rating
- 5/10Roosevelt Avenue Elementary SchoolGrades: K-5Distance: 1 mi
- 6/10North Attleborough Middle SchoolGrades: 6-8Distance: 2.3 mi
- 6/10North Attleboro High SchoolGrades: 9-12Distance: 2.2 mi
Schools provided by the listing agent
- Elementary: Roosevelt
- Middle: N. Attleborough
- High: N. Attleborough
Source: MLS PIN. This data may not be complete. We recommend contacting the local school district to confirm school assignments for this home.
Get a cash offer in 3 minutes
Find out how much your home could sell for in as little as 3 minutes with a no-obligation cash offer.
Estimated market value$867,100
Get a cash offer in 3 minutes
Find out how much your home could sell for in as little as 3 minutes with a no-obligation cash offer.
Estimated market value
$867,100

