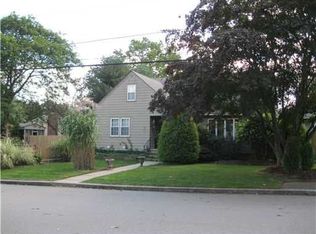Sold for $550,000
$550,000
98 Sheffield Rd, Cranston, RI 02920
3beds
2,236sqft
Single Family Residence
Built in 1966
8,001.97 Square Feet Lot
$572,500 Zestimate®
$246/sqft
$3,842 Estimated rent
Home value
$572,500
$510,000 - $647,000
$3,842/mo
Zestimate® history
Loading...
Owner options
Explore your selling options
What's special
Beautiful oversized 3 Bedrooms, 3 Baths raised ranch with a bonus room. Located in a fantastic neighborhood. The property has hardwood floors throughout the main level, a Primary Bedroom with a full bathroom, Harvey windows, central air conditioning, and gas heat. The finished raised basement includes a family room with a fireplace, a laundry room, a full bathroom, and a bonus room with a walk-out. Don't forget to checkout the over-sided 1 car garage with a cedar closet before heading into the lovely backyard with a firepit and shed. This is priced to sell and will not last! Schedule your showing today!
Zillow last checked: 8 hours ago
Listing updated: April 24, 2025 at 09:24pm
Listed by:
April Holland 401-699-3209,
Keller Williams Leading Edge
Bought with:
Gregory Varatta, RES.0043273
Boucher Real Estate
Source: StateWide MLS RI,MLS#: 1379741
Facts & features
Interior
Bedrooms & bathrooms
- Bedrooms: 3
- Bathrooms: 3
- Full bathrooms: 3
Primary bedroom
- Level: First
Bathroom
- Level: First
Bathroom
- Level: Lower
Bathroom
- Level: First
Other
- Level: First
Other
- Level: First
Dining room
- Level: First
Family room
- Level: Lower
Kitchen
- Level: First
Laundry
- Level: Lower
Living room
- Level: First
Office
- Level: Lower
Storage
- Level: Lower
Utility room
- Level: Lower
Heating
- Natural Gas, Central Air, Gas Connected
Cooling
- Central Air
Appliances
- Included: Gas Water Heater, Dishwasher, Dryer, Disposal, Microwave, Oven/Range, Refrigerator, Washer
Features
- Wall (Dry Wall), Wall (Paneled), Cedar Closet(s), Plumbing (Mixed), Insulation (Unknown)
- Flooring: Ceramic Tile, Hardwood, Carpet
- Basement: Full,Walk-Out Access,Finished,Bath/Stubbed,Common,Family Room,Laundry,Storage Space,Utility
- Number of fireplaces: 1
- Fireplace features: Gas
Interior area
- Total structure area: 1,248
- Total interior livable area: 2,236 sqft
- Finished area above ground: 1,248
- Finished area below ground: 988
Property
Parking
- Total spaces: 4
- Parking features: Attached, Garage Door Opener, Integral, Driveway
- Attached garage spaces: 1
- Has uncovered spaces: Yes
Features
- Patio & porch: Deck
Lot
- Size: 8,001 sqft
Details
- Parcel number: CRANM116L3501U
- Special conditions: Conventional/Market Value
- Other equipment: Cable TV, Wood Stove
Construction
Type & style
- Home type: SingleFamily
- Architectural style: Raised Ranch
- Property subtype: Single Family Residence
Materials
- Dry Wall, Paneled, Brick, Masonry, Vinyl Siding
- Foundation: Concrete Perimeter, Unknown
Condition
- New construction: No
- Year built: 1966
Utilities & green energy
- Electric: 100 Amp Service
- Sewer: Public Sewer
- Utilities for property: Sewer Connected, Water Connected
Community & neighborhood
Community
- Community features: Near Public Transport, Golf, Highway Access, Interstate, Private School, Public School, Recreational Facilities, Restaurants, Schools, Near Shopping, Near Swimming
Location
- Region: Cranston
Price history
| Date | Event | Price |
|---|---|---|
| 4/24/2025 | Sold | $550,000$246/sqft |
Source: | ||
| 3/24/2025 | Contingent | $550,000$246/sqft |
Source: | ||
| 3/11/2025 | Listed for sale | $550,000-1.8%$246/sqft |
Source: | ||
| 3/10/2025 | Listing removed | $560,000$250/sqft |
Source: | ||
| 2/6/2025 | Listed for sale | $560,000$250/sqft |
Source: | ||
Public tax history
| Year | Property taxes | Tax assessment |
|---|---|---|
| 2025 | $5,863 +2% | $422,400 |
| 2024 | $5,749 +2.8% | $422,400 +42.8% |
| 2023 | $5,593 +2.1% | $295,900 |
Find assessor info on the county website
Neighborhood: 02920
Nearby schools
GreatSchools rating
- 6/10Woodridge SchoolGrades: K-5Distance: 0.1 mi
- 7/10Western Hills Middle SchoolGrades: 6-8Distance: 1 mi
- 9/10Cranston High School WestGrades: 9-12Distance: 1 mi
Get a cash offer in 3 minutes
Find out how much your home could sell for in as little as 3 minutes with a no-obligation cash offer.
Estimated market value$572,500
Get a cash offer in 3 minutes
Find out how much your home could sell for in as little as 3 minutes with a no-obligation cash offer.
Estimated market value
$572,500
