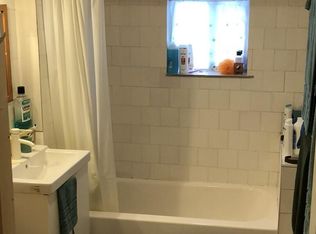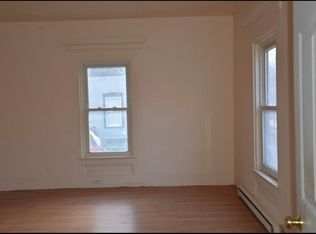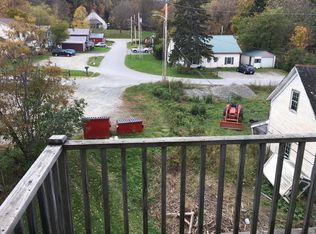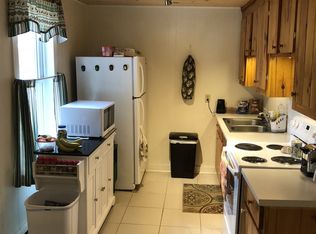Closed
Listed by:
Jill Richardson,
RE/MAX North Professionals, Jeffersonville 802-655-3333
Bought with: KW Vermont-Stowe
$184,000
98 VT Route 100C, Johnson, VT 05656
3beds
1,684sqft
Farm
Built in 1840
0.28 Acres Lot
$248,700 Zestimate®
$109/sqft
$2,182 Estimated rent
Home value
$248,700
$224,000 - $276,000
$2,182/mo
Zestimate® history
Loading...
Owner options
Explore your selling options
What's special
1840's Cape in Johnson Village with 3 bedrooms and 2 bathrooms. Kitchen open to dining room then to living room. Back room used as a bedroom with shower but could be family room area. Two storage rooms and back workshop space with stairs to attic space. First floor half bath with laundry. Three bedrooms on 2nd floor with full bathroom. Side screened porch to enjoy hot days. Deep yard with Lilac trees, apple trees, crab apple and lovely covered front porch. Airco hot air furnace installed in April 2013.
Zillow last checked: 8 hours ago
Listing updated: April 15, 2024 at 02:02pm
Listed by:
Jill Richardson,
RE/MAX North Professionals, Jeffersonville 802-655-3333
Bought with:
Kevin Petrochko
KW Vermont-Stowe
Source: PrimeMLS,MLS#: 4970987
Facts & features
Interior
Bedrooms & bathrooms
- Bedrooms: 3
- Bathrooms: 2
- Full bathrooms: 1
- 3/4 bathrooms: 1
Heating
- Oil, Forced Air
Cooling
- None
Appliances
- Included: Dishwasher, Dryer, Range Hood, Freezer, Microwave, Refrigerator, Washer, Gas Stove, Electric Water Heater, Water Heater
- Laundry: 1st Floor Laundry
Features
- Kitchen/Dining
- Flooring: Carpet, Vinyl
- Basement: Dirt Floor,Gravel,Interior Stairs,Unfinished,Interior Entry
Interior area
- Total structure area: 2,452
- Total interior livable area: 1,684 sqft
- Finished area above ground: 1,684
- Finished area below ground: 0
Property
Parking
- Total spaces: 3
- Parking features: Crushed Stone, Parking Spaces 3
Features
- Levels: One and One Half
- Stories: 1
- Patio & porch: Covered Porch, Enclosed Porch
- Frontage length: Road frontage: 60
Lot
- Size: 0.28 Acres
- Features: Country Setting, Level, Sidewalks, Street Lights
Details
- Parcel number: 33610410921
- Zoning description: None
- Other equipment: Satellite Dish
Construction
Type & style
- Home type: SingleFamily
- Architectural style: Cape
- Property subtype: Farm
Materials
- Wood Frame, Wood Siding
- Foundation: Fieldstone
- Roof: Metal
Condition
- New construction: No
- Year built: 1840
Utilities & green energy
- Electric: 100 Amp Service, Circuit Breakers
- Sewer: Public Sewer
- Utilities for property: Phone, Satellite
Community & neighborhood
Security
- Security features: Battery Smoke Detector
Location
- Region: Johnson
Other
Other facts
- Road surface type: Paved
Price history
| Date | Event | Price |
|---|---|---|
| 4/12/2024 | Sold | $184,000-8%$109/sqft |
Source: | ||
| 1/2/2024 | Listed for sale | $199,900$119/sqft |
Source: | ||
| 12/18/2023 | Listing removed | -- |
Source: | ||
| 11/3/2023 | Contingent | $199,900$119/sqft |
Source: | ||
| 10/18/2023 | Listed for sale | $199,900-9.1%$119/sqft |
Source: | ||
Public tax history
| Year | Property taxes | Tax assessment |
|---|---|---|
| 2024 | -- | $147,500 |
| 2023 | -- | $147,500 |
| 2022 | -- | $147,500 |
Find assessor info on the county website
Neighborhood: 05656
Nearby schools
GreatSchools rating
- 4/10Johnson Elementary SchoolGrades: PK-6Distance: 0.2 mi
- 3/10Lamoille Union Middle SchoolGrades: 7-8Distance: 3.1 mi
- 6/10Lamoille Uhsd #18Grades: 9-12Distance: 3.1 mi
Get pre-qualified for a loan
At Zillow Home Loans, we can pre-qualify you in as little as 5 minutes with no impact to your credit score.An equal housing lender. NMLS #10287.



