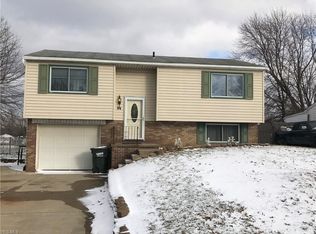Sold for $204,000
$204,000
98 Strawberry Hl, Rittman, OH 44270
3beds
1,082sqft
Single Family Residence
Built in 1984
7,570.73 Square Feet Lot
$207,300 Zestimate®
$189/sqft
$1,245 Estimated rent
Home value
$207,300
$174,000 - $245,000
$1,245/mo
Zestimate® history
Loading...
Owner options
Explore your selling options
What's special
Beautifully updated three bedroom ranch in South Fork! Luxury vinyl flooring flows throughout the entire home with the exception of the living room, which has new carpet. The kitchen has been outfitted with crisp, white shaker cabinets, leathered granite countertops, tile black splash, and stainless appliances. The bath has been remodeled including a new tub shower surround, vanity and toilet. The entire home has updated lighting, ceiling fans and windows. The double wide paved driveway is yet another plus with room to store a boat or RV. The back yard has a beautiful shade tree, a charming gazebo, a rocked area for a firepit, and a wood privacy fence. Set up your tour today. At this price, this one will go fast!
Zillow last checked: 8 hours ago
Listing updated: November 19, 2025 at 08:13pm
Listing Provided by:
Paula McQueen 216-903-6708 paula@paulamcqueen.com,
RE/MAX Above & Beyond
Bought with:
Angela Garzone, 2017005756
Howard Hanna
Source: MLS Now,MLS#: 5154342 Originating MLS: Akron Cleveland Association of REALTORS
Originating MLS: Akron Cleveland Association of REALTORS
Facts & features
Interior
Bedrooms & bathrooms
- Bedrooms: 3
- Bathrooms: 1
- Full bathrooms: 1
- Main level bathrooms: 1
- Main level bedrooms: 3
Primary bedroom
- Description: Flooring: Luxury Vinyl Tile
- Level: First
- Dimensions: 11 x 12
Bedroom
- Description: Flooring: Luxury Vinyl Tile
- Level: First
- Dimensions: 11 x 9
Bedroom
- Description: Flooring: Luxury Vinyl Tile
- Level: First
- Dimensions: 11 x 11
Eat in kitchen
- Description: Flooring: Luxury Vinyl Tile
- Level: First
- Dimensions: 11 x 12
Family room
- Description: Flooring: Carpet
- Level: First
- Dimensions: 17 x 10
Laundry
- Level: Basement
Living room
- Description: Flooring: Luxury Vinyl Tile
- Level: First
- Dimensions: 20 x 12
Heating
- Baseboard, Electric
Cooling
- Ceiling Fan(s)
Appliances
- Included: Dishwasher, Disposal, Microwave, Range, Refrigerator
- Laundry: Lower Level
Features
- Basement: Full,Unfinished,Sump Pump
- Has fireplace: No
Interior area
- Total structure area: 1,082
- Total interior livable area: 1,082 sqft
- Finished area above ground: 1,082
- Finished area below ground: 0
Property
Parking
- Total spaces: 1
- Parking features: Concrete, Driveway, Garage Faces Front, Garage
- Garage spaces: 1
Features
- Levels: One
- Stories: 1
- Fencing: Wood
Lot
- Size: 7,570 sqft
Details
- Additional structures: Gazebo
- Parcel number: 6303313000
Construction
Type & style
- Home type: SingleFamily
- Architectural style: Ranch
- Property subtype: Single Family Residence
Materials
- Vinyl Siding
- Foundation: Block
- Roof: Asphalt,Fiberglass
Condition
- Year built: 1984
Utilities & green energy
- Sewer: Public Sewer
- Water: Public
Community & neighborhood
Security
- Security features: Carbon Monoxide Detector(s), Smoke Detector(s)
Location
- Region: Rittman
- Subdivision: South Fork
Other
Other facts
- Listing terms: Cash,Conventional,FHA,VA Loan
Price history
| Date | Event | Price |
|---|---|---|
| 10/21/2025 | Pending sale | $199,900-2%$185/sqft |
Source: MLS Now #5154342 Report a problem | ||
| 10/16/2025 | Sold | $204,000+2.1%$189/sqft |
Source: | ||
| 9/9/2025 | Contingent | $199,900$185/sqft |
Source: | ||
| 9/6/2025 | Listed for sale | $199,900+146.8%$185/sqft |
Source: | ||
| 6/4/2025 | Sold | $81,000-18.9%$75/sqft |
Source: Public Record Report a problem | ||
Public tax history
| Year | Property taxes | Tax assessment |
|---|---|---|
| 2024 | $2,046 +0.3% | $49,810 |
| 2023 | $2,041 +25.5% | $49,810 +41% |
| 2022 | $1,626 -1.6% | $35,320 |
Find assessor info on the county website
Neighborhood: 44270
Nearby schools
GreatSchools rating
- 7/10Rittman Elementary SchoolGrades: K-5Distance: 1.8 mi
- 7/10Rittman Middle SchoolGrades: 6-8Distance: 1.8 mi
- 7/10Rittman High SchoolGrades: 9-12Distance: 1.8 mi
Schools provided by the listing agent
- District: Rittman EVSD - 8507
Source: MLS Now. This data may not be complete. We recommend contacting the local school district to confirm school assignments for this home.
Get a cash offer in 3 minutes
Find out how much your home could sell for in as little as 3 minutes with a no-obligation cash offer.
Estimated market value$207,300
Get a cash offer in 3 minutes
Find out how much your home could sell for in as little as 3 minutes with a no-obligation cash offer.
Estimated market value
$207,300
