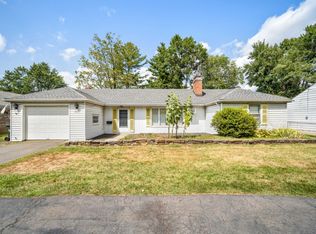Sold for $385,000 on 05/09/25
$385,000
98 Sunset Road, Newington, CT 06111
4beds
1,736sqft
Single Family Residence
Built in 1952
0.26 Acres Lot
$399,100 Zestimate®
$222/sqft
$3,015 Estimated rent
Home value
$399,100
$363,000 - $439,000
$3,015/mo
Zestimate® history
Loading...
Owner options
Explore your selling options
What's special
Welcome to 98 Sunset Rd, an updated, open format, 1736 sqft, 4 bedroom, 1.5 bath, updated home sited on a level .26 fully fenced acre. The kitchen boasts upgraded stainless steel appliances, granite counters, white shaker cabinets and dining area. The living room has a wood burning fireplace and is open to the family room for delightful family/friends' gatherings. The spacious primary bedroom features a walk-in closet and an updated half bath. The backyard features a patio with a gazebo that has both speakers and a TV mount for outdoor fun, a firepit with seating and a shed to store tools and toys. The home is generator ready, and is near the high school, middle school, VA medical center, and indoor sports arena.
Zillow last checked: 8 hours ago
Listing updated: May 10, 2025 at 04:49am
Listed by:
George Papageorge 203-218-9364,
Regal Real Estate, LLC 203-246-4771
Bought with:
Michael Treviso, RES.0820410
Alpha Capital Realty, LLC
Source: Smart MLS,MLS#: 24076484
Facts & features
Interior
Bedrooms & bathrooms
- Bedrooms: 4
- Bathrooms: 2
- Full bathrooms: 1
- 1/2 bathrooms: 1
Primary bedroom
- Features: Ceiling Fan(s), Half Bath, Walk-In Closet(s), Wall/Wall Carpet, Laminate Floor
- Level: Main
Bedroom
- Features: Built-in Features, Laminate Floor
- Level: Main
Bedroom
- Features: Built-in Features, Wall/Wall Carpet
- Level: Main
Bedroom
- Features: Bookcases, Wall/Wall Carpet
- Level: Main
Bathroom
- Features: Tub w/Shower, Tile Floor
- Level: Main
Family room
- Features: Tile Floor
- Level: Main
Kitchen
- Features: Remodeled, Granite Counters, Dining Area, Laminate Floor
- Level: Main
Living room
- Features: Fireplace, Laminate Floor
- Level: Main
Heating
- Baseboard, Radiant, Natural Gas
Cooling
- Ceiling Fan(s), Wall Unit(s)
Appliances
- Included: Gas Range, Range Hood, Refrigerator, Dishwasher, Disposal, Washer, Dryer, Gas Water Heater, Water Heater
- Laundry: Main Level
Features
- Doors: Storm Door(s)
- Windows: Thermopane Windows
- Basement: None
- Attic: Storage,Pull Down Stairs
- Number of fireplaces: 1
Interior area
- Total structure area: 1,736
- Total interior livable area: 1,736 sqft
- Finished area above ground: 1,736
Property
Parking
- Total spaces: 5
- Parking features: Attached, Paved, Driveway, Garage Door Opener, Private
- Attached garage spaces: 1
- Has uncovered spaces: Yes
Features
- Patio & porch: Porch, Patio
- Exterior features: Rain Gutters, Lighting
Lot
- Size: 0.26 Acres
- Features: Level
Details
- Additional structures: Shed(s), Gazebo
- Parcel number: 662177
- Zoning: R-12
- Other equipment: Generator Ready
Construction
Type & style
- Home type: SingleFamily
- Architectural style: Ranch
- Property subtype: Single Family Residence
Materials
- Aluminum Siding
- Foundation: Concrete Perimeter
- Roof: Asphalt
Condition
- New construction: No
- Year built: 1952
Utilities & green energy
- Sewer: Public Sewer
- Water: Public
- Utilities for property: Cable Available
Green energy
- Energy efficient items: Doors, Windows
Community & neighborhood
Location
- Region: Newington
Price history
| Date | Event | Price |
|---|---|---|
| 5/9/2025 | Sold | $385,000-1.3%$222/sqft |
Source: | ||
| 3/16/2025 | Pending sale | $390,000$225/sqft |
Source: | ||
| 2/26/2025 | Listed for sale | $390,000$225/sqft |
Source: | ||
Public tax history
| Year | Property taxes | Tax assessment |
|---|---|---|
| 2025 | $5,931 +3% | $148,360 +2.2% |
| 2024 | $5,759 +3.4% | $145,170 |
| 2023 | $5,569 -0.3% | $145,170 |
Find assessor info on the county website
Neighborhood: 06111
Nearby schools
GreatSchools rating
- 6/10Martin Kellogg Middle SchoolGrades: 5-8Distance: 0.4 mi
- 8/10Newington High SchoolGrades: 9-12Distance: 0.3 mi
- 7/10Anna Reynolds SchoolGrades: K-4Distance: 1.1 mi
Schools provided by the listing agent
- Elementary: Anna Reynolds
- Middle: Martin Kellog
- High: Newington
Source: Smart MLS. This data may not be complete. We recommend contacting the local school district to confirm school assignments for this home.

Get pre-qualified for a loan
At Zillow Home Loans, we can pre-qualify you in as little as 5 minutes with no impact to your credit score.An equal housing lender. NMLS #10287.
Sell for more on Zillow
Get a free Zillow Showcase℠ listing and you could sell for .
$399,100
2% more+ $7,982
With Zillow Showcase(estimated)
$407,082