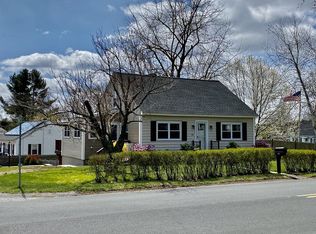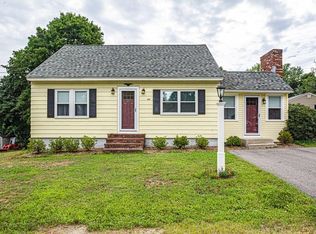Sold for $505,000
$505,000
98 Varnum Rd, Dracut, MA 01826
2beds
1,120sqft
Single Family Residence
Built in 1950
9,500 Square Feet Lot
$505,400 Zestimate®
$451/sqft
$2,713 Estimated rent
Home value
$505,400
$470,000 - $546,000
$2,713/mo
Zestimate® history
Loading...
Owner options
Explore your selling options
What's special
Welcome to 98 Varnum Rd! This charming ranch features a bright, modern kitchen with granite counters, breakfast bar seating, stainless steel appliances, and plenty of storage. The open floor plan flows seamlessly into the dining and living rooms, where hardwood floors and energy-efficient windows fill the space with natural light. An updated bathroom with a walk-in shower and convenient first-floor laundry add everyday comfort. Both bedrooms are generously sized with ample closet space. The walk-out basement offers excellent potential for additional living space and leads to a private, fenced backyard with a large shed. Situated on a spacious corner lot, this home is perfect for backyard gatherings and much more. Including a driveway parking for three cars and with recent updates. Roof (4 years) and boiler and hot water heater (5 years). Schedule your tour today!
Zillow last checked: 8 hours ago
Listing updated: November 11, 2025 at 06:31am
Listed by:
Brittany Bator 407-797-5861,
117 Realty 978-539-0009
Bought with:
Tony Valente
LAER Realty Partners
Source: MLS PIN,MLS#: 73431096
Facts & features
Interior
Bedrooms & bathrooms
- Bedrooms: 2
- Bathrooms: 1
- Full bathrooms: 1
Primary bedroom
- Features: Ceiling Fan(s), Flooring - Hardwood
- Level: First
- Area: 156
- Dimensions: 13 x 12
Bedroom 2
- Features: Ceiling Fan(s), Flooring - Hardwood
- Level: First
- Area: 143
- Dimensions: 13 x 11
Bathroom 1
- Features: Bathroom - 3/4, Flooring - Stone/Ceramic Tile
- Level: First
Dining room
- Features: Flooring - Hardwood
- Level: First
- Area: 156
- Dimensions: 13 x 12
Kitchen
- Features: Flooring - Stone/Ceramic Tile
- Level: First
- Area: 156
- Dimensions: 12 x 13
Living room
- Features: Ceiling Fan(s), Flooring - Hardwood, Open Floorplan
- Level: First
- Area: 195
- Dimensions: 15 x 13
Heating
- Steam, Natural Gas
Cooling
- Window Unit(s)
Appliances
- Laundry: Electric Dryer Hookup, Washer Hookup, First Floor
Features
- Flooring: Tile, Hardwood
- Doors: Insulated Doors, Storm Door(s)
- Windows: Insulated Windows
- Basement: Full
- Has fireplace: No
Interior area
- Total structure area: 1,120
- Total interior livable area: 1,120 sqft
- Finished area above ground: 1,120
Property
Parking
- Total spaces: 3
- Parking features: Off Street
- Uncovered spaces: 3
Features
- Exterior features: Storage, Fenced Yard
- Fencing: Fenced
- Waterfront features: Lake/Pond, 1 to 2 Mile To Beach
Lot
- Size: 9,500 sqft
- Features: Corner Lot
Details
- Parcel number: M:24 L:223,3508827
- Zoning: R1
Construction
Type & style
- Home type: SingleFamily
- Architectural style: Ranch
- Property subtype: Single Family Residence
Materials
- Frame
- Foundation: Block
- Roof: Shingle
Condition
- Year built: 1950
Utilities & green energy
- Electric: Circuit Breakers
- Sewer: Public Sewer
- Water: Public
- Utilities for property: for Electric Range, for Electric Dryer, Washer Hookup
Community & neighborhood
Community
- Community features: Public Transportation, Shopping, Medical Facility, Laundromat, Public School
Location
- Region: Dracut
Price history
| Date | Event | Price |
|---|---|---|
| 10/31/2025 | Sold | $505,000-1%$451/sqft |
Source: MLS PIN #73431096 Report a problem | ||
| 9/16/2025 | Listed for sale | $510,000+2%$455/sqft |
Source: MLS PIN #73431096 Report a problem | ||
| 6/25/2025 | Sold | $500,000+2.1%$446/sqft |
Source: MLS PIN #73378477 Report a problem | ||
| 5/21/2025 | Listed for sale | $489,900+100%$437/sqft |
Source: MLS PIN #73378477 Report a problem | ||
| 7/16/2014 | Sold | $245,000-2%$219/sqft |
Source: Public Record Report a problem | ||
Public tax history
| Year | Property taxes | Tax assessment |
|---|---|---|
| 2025 | $4,083 +0.4% | $403,500 +3.7% |
| 2024 | $4,065 +4.4% | $389,000 +15.7% |
| 2023 | $3,894 +2.4% | $336,300 +8.7% |
Find assessor info on the county website
Neighborhood: 01826
Nearby schools
GreatSchools rating
- 4/10Brookside Elementary SchoolGrades: PK-5Distance: 1.2 mi
- 5/10Justus C. Richardson Middle SchoolGrades: 6-8Distance: 1.1 mi
- 4/10Dracut Senior High SchoolGrades: 9-12Distance: 1.3 mi
Get a cash offer in 3 minutes
Find out how much your home could sell for in as little as 3 minutes with a no-obligation cash offer.
Estimated market value
$505,400

