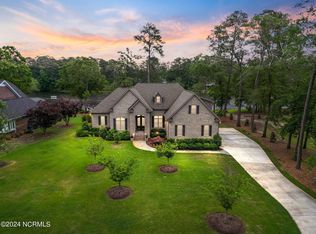What a GRAND house located on a most sought after LOCATION on the LAKE. Brick home with over 4700 sq ft. Hardwood flooring throughout downstairs. 2 MASTER SUITES. Two story great room with windows to the ceilings offering stunning views of the lake. Kitchen with granite counter tops, stacked stone backsplash, stainless appliances, huge walk-in pantry and the list goes on and on! Formal dining room with triple windows. Living Room/Study. Cozy den off the kitchen. Master suite is conveniently located downstairs with a fully updated master bath and walk-in closets. Laundry room. Upstairs features a spacious landing with built-in bookcases. Additional Master Suite. Bedrooms 3 and 4 share a bathroom. 2 spacious Bonus Rooms. Enjoy entertaining on the 68 foot wide BRICK TERRACE.
This property is off market, which means it's not currently listed for sale or rent on Zillow. This may be different from what's available on other websites or public sources.

