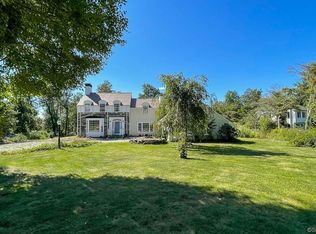Sold for $660,000
$660,000
98 Whisconier Road, Brookfield, CT 06804
4beds
1,900sqft
Single Family Residence
Built in 1966
0.7 Acres Lot
$671,600 Zestimate®
$347/sqft
$4,256 Estimated rent
Home value
$671,600
$604,000 - $745,000
$4,256/mo
Zestimate® history
Loading...
Owner options
Explore your selling options
What's special
Welcome to this warm and inviting home, full of character and thoughtful updates. The main level features a cozy living room with a fireplace and a spacious home office accented by walls of shelving. The kitchen is outfitted with stainless steel appliances and opens to a screened-in porch that leads to the backyard which is perfect for relaxing or entertaining. Just off the kitchen, a bright dining room provides a welcoming space for meals and gatherings, while a convenient powder room completes the main level. Upstairs, the generous primary bedroom includes its own fireplace, a walk-in closet, and a full bathroom. Three additional bedrooms offer flexible living space, including one with a custom sewing room in place of a closet, along with a second full bathroom. Beautiful hardwood flooring flows throughout the home. The full basement includes a dedicated laundry area, a workshop, and ample potential for future use. Recent upgrades include brand-new siding and a newly replaced roof. Set on a flat lot with a patio and garden area, and ideally located near parks and a golf course, this home combines comfort, and an ideal location.
Zillow last checked: 8 hours ago
Listing updated: October 14, 2025 at 07:02pm
Listed by:
Lindsay Gaudioso 203-942-6617,
Real Broker CT, LLC 855-450-0442
Bought with:
Pam Famiglietti, RES.0767352
William Raveis Real Estate
Source: Smart MLS,MLS#: 24096507
Facts & features
Interior
Bedrooms & bathrooms
- Bedrooms: 4
- Bathrooms: 3
- Full bathrooms: 2
- 1/2 bathrooms: 1
Primary bedroom
- Level: Upper
Bedroom
- Features: Full Bath, Hardwood Floor
- Level: Upper
Bedroom
- Features: Hardwood Floor
- Level: Upper
Bedroom
- Features: Wall/Wall Carpet, Hardwood Floor
- Level: Upper
Dining room
- Level: Main
Kitchen
- Level: Main
Living room
- Features: Fireplace, Hardwood Floor
- Level: Main
Office
- Features: Bookcases, Built-in Features
- Level: Main
Heating
- Hot Water, Oil
Cooling
- Window Unit(s)
Appliances
- Included: Electric Cooktop, Refrigerator, Water Heater
- Laundry: Lower Level
Features
- Basement: Full,Interior Entry
- Attic: Pull Down Stairs
- Number of fireplaces: 1
Interior area
- Total structure area: 1,900
- Total interior livable area: 1,900 sqft
- Finished area above ground: 1,900
Property
Parking
- Total spaces: 2
- Parking features: Attached
- Attached garage spaces: 2
Features
- Patio & porch: Patio
- Exterior features: Rain Gutters, Lighting
Lot
- Size: 0.70 Acres
- Features: Level
Details
- Parcel number: 55812
- Zoning: R-40
Construction
Type & style
- Home type: SingleFamily
- Architectural style: Colonial
- Property subtype: Single Family Residence
Materials
- Vinyl Siding, Wood Siding
- Foundation: Concrete Perimeter
- Roof: Asphalt
Condition
- New construction: No
- Year built: 1966
Utilities & green energy
- Sewer: Septic Tank
- Water: Well
Community & neighborhood
Community
- Community features: Golf, Park, Playground
Location
- Region: Brookfield
- Subdivision: Whisconier
Price history
| Date | Event | Price |
|---|---|---|
| 8/12/2025 | Sold | $660,000+3.9%$347/sqft |
Source: | ||
| 6/3/2025 | Pending sale | $635,000$334/sqft |
Source: | ||
| 5/29/2025 | Listed for sale | $635,000+78.9%$334/sqft |
Source: | ||
| 5/27/2010 | Sold | $355,000-7.1%$187/sqft |
Source: | ||
| 2/24/2010 | Price change | $382,000-3.3%$201/sqft |
Source: Weichert Realtors #98443230 Report a problem | ||
Public tax history
| Year | Property taxes | Tax assessment |
|---|---|---|
| 2025 | $7,297 +3.7% | $252,230 |
| 2024 | $7,037 +3.9% | $252,230 |
| 2023 | $6,775 +3.8% | $252,230 |
Find assessor info on the county website
Neighborhood: 06804
Nearby schools
GreatSchools rating
- 6/10Candlewood Lake Elementary SchoolGrades: K-5Distance: 2 mi
- 7/10Whisconier Middle SchoolGrades: 6-8Distance: 0.9 mi
- 8/10Brookfield High SchoolGrades: 9-12Distance: 1.9 mi
Get pre-qualified for a loan
At Zillow Home Loans, we can pre-qualify you in as little as 5 minutes with no impact to your credit score.An equal housing lender. NMLS #10287.
Sell for more on Zillow
Get a Zillow Showcase℠ listing at no additional cost and you could sell for .
$671,600
2% more+$13,432
With Zillow Showcase(estimated)$685,032
