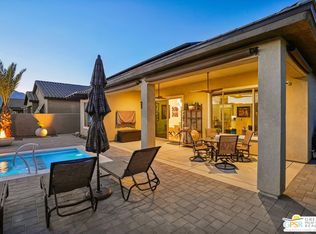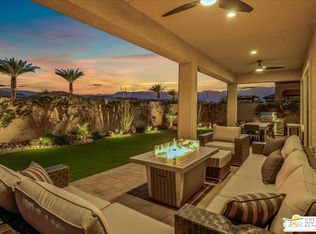Sold for $745,000
$745,000
98 Zinfandel, Rancho Mirage, CA 92270
3beds
1,770sqft
Residential, Single Family Residence
Built in 2022
6,098.4 Square Feet Lot
$741,500 Zestimate®
$421/sqft
$4,237 Estimated rent
Home value
$741,500
$667,000 - $823,000
$4,237/mo
Zestimate® history
Loading...
Owner options
Explore your selling options
What's special
Welcome to this stunning TUSCAN EXPEDITION model in the highly sought-after Del Webb community, where luxury meets functionality in this rare and HIGHLY CUSTOMIZED home. This home features the unique addition of a wet bar a rare find in Del Webb homes perfect for entertaining and relaxing. With 2 of the 3 bedrooms offering private, ensuite baths, your guests will enjoy their own space and comfort. Plus, with OWNED SOLAR panels, this home is as energy-efficient as it is beautiful.The gourmet kitchen is a chef's dream, upgraded with a PREMIUM VIKING refrigerator, quartz countertops, and a full-height porcelain backsplash. A custom vent hood, brass-toned hardware, and coordinated fixtures complete the sophisticated design, while double-stacked cabinets provide both style and added seasonal storage. The home also boasts a spacious laundry room equipped with upgraded wash sink and upper cabinets and high-end washer and dryer. Throughout the home, custom lighting creates an inviting ambiance, and attention to detail is evident in the front bedroom's upholstered wall. Two customized walk-in closets provide ample storage, while the large garage, tankless water heater, fire sprinkler system, and outdoor irrigation system enhance the home's functionality and efficiency. Step outside to enjoy your natural grass backyard, which not only feels cooler underfoot but also provides a fresh, vibrant look that artificial turf can't replicate. The mountain views serve as the perfect backdrop for breathtaking sunsets, creating a peaceful and scenic setting. As part of the Del Webb 55+ community, you'll have access to an active lifestyle with amenities including two outdoor pools, a gym, pickleball courts, walking paths, and a hot tub. Don't miss the opportunity to own this exceptional home where luxury and convenience come together seamlessly!
Zillow last checked: 8 hours ago
Listing updated: March 13, 2025 at 06:43am
Listed by:
Tim Cutler DRE # 02113054 760-904-1300,
Equity Union 760-621-0395,
Deborah Anderson DRE # 02107172 760-709-1453,
Equity Union
Bought with:
Mark Mercer, DRE # 01293069
Compass
Source: CLAW,MLS#: 24-465485
Facts & features
Interior
Bedrooms & bathrooms
- Bedrooms: 3
- Bathrooms: 2
- Full bathrooms: 2
Heating
- Central
Cooling
- Central Air
Appliances
- Included: Dishwasher, Disposal, Exhaust Fan, Microwave, Range/Oven, Refrigerator, Washer, Dryer
- Laundry: Laundry Room, Gas Or Electric Dryer Hookup
Features
- Flooring: Tile, Carpet
- Has fireplace: No
- Fireplace features: None
Interior area
- Total structure area: 1,770
- Total interior livable area: 1,770 sqft
Property
Parking
- Parking features: Garage - 2 Car, Attached, Garage Is Attached
- Has attached garage: Yes
Features
- Levels: One
- Stories: 1
- Patio & porch: Covered
- Pool features: Association, Community
- Spa features: Association Spa, Community
- Has view: Yes
- View description: Mountain(s)
Lot
- Size: 6,098 sqft
Details
- Additional structures: None
- Parcel number: 685380009
- Special conditions: Standard
Construction
Type & style
- Home type: SingleFamily
- Architectural style: Contemporary
- Property subtype: Residential, Single Family Residence
Condition
- Year built: 2022
Utilities & green energy
Green energy
- Energy generation: Solar
Community & neighborhood
Location
- Region: Rancho Mirage
HOA & financial
HOA
- Has HOA: Yes
- HOA fee: $420 monthly
Price history
| Date | Event | Price |
|---|---|---|
| 3/13/2025 | Sold | $745,000-1.8%$421/sqft |
Source: | ||
| 2/23/2025 | Pending sale | $759,000$429/sqft |
Source: | ||
| 2/10/2025 | Contingent | $759,000$429/sqft |
Source: | ||
| 12/2/2024 | Listed for sale | $759,000+2.6%$429/sqft |
Source: | ||
| 11/3/2024 | Listing removed | $740,000$418/sqft |
Source: | ||
Public tax history
| Year | Property taxes | Tax assessment |
|---|---|---|
| 2025 | $9,219 -0.9% | $591,986 +2% |
| 2024 | $9,306 +1.1% | $580,380 +2% |
| 2023 | $9,209 +380.6% | $569,000 +7473.5% |
Find assessor info on the county website
Neighborhood: 92270
Nearby schools
GreatSchools rating
- 7/10Sunny Sands Elementary SchoolGrades: K-5Distance: 2.4 mi
- 4/10Nellie N. Coffman Middle SchoolGrades: 6-8Distance: 2.2 mi
- 6/10Rancho Mirage HighGrades: 9-12Distance: 1.3 mi
Get a cash offer in 3 minutes
Find out how much your home could sell for in as little as 3 minutes with a no-obligation cash offer.
Estimated market value$741,500
Get a cash offer in 3 minutes
Find out how much your home could sell for in as little as 3 minutes with a no-obligation cash offer.
Estimated market value
$741,500

