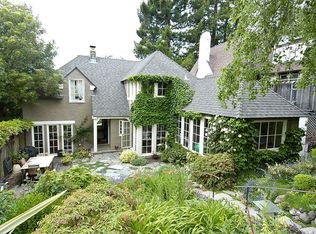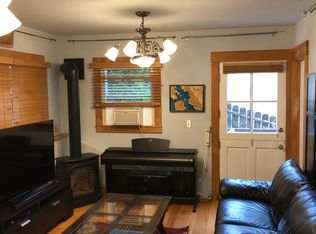Sold for $1,330,000
$1,330,000
980 Euclid Avenue, Berkeley, CA 94708
4beds
1,785sqft
Single Family Residence
Built in 1926
9,374.11 Square Feet Lot
$1,302,200 Zestimate®
$745/sqft
$6,146 Estimated rent
Home value
$1,302,200
$1.17M - $1.45M
$6,146/mo
Zestimate® history
Loading...
Owner options
Explore your selling options
What's special
Welcome to 980 Euclid, a secluded retreat with unbeatable Bay views (3 bridges!) and a POOL! Available for the first time in 70 years. This private retreat offers meandering garden paths, a private and tranquil patio with mature trees, and access to the Easter pathway. The home opens to a sun-filled Great Room with cathedral ceilings, grand fireplace, skylights, and breathtaking views of the Bay, San Francisco, Mt Tam, Angel Island, and Alcatraz. The main house consists of 3 bedrooms and 2 bathrooms. Downstairs there is an office, large unfinished basement storage, and a separate 1 bedroom / 1 bath apartment. Just off Marin Ave, and on the Easter Stairs, the home offers easy access to all of Berkeley's amenities, Cragmont Park, Codornices, and the Rose Garden. The street is wide with ample street parking, yet less busy than Spruce or Grizzly Peak
Zillow last checked: 8 hours ago
Listing updated: September 08, 2025 at 09:02am
Listed by:
Matthew P Reagan DRE #01938745 415-223-8498,
Coldwell Banker Realty 415-461-3000,
Peter Pickrel DRE #01156183 415-385-8800,
Coldwell Banker Realty
Bought with:
Alexandria Pembleton
KW Advisors East Bay
Source: BAREIS,MLS#: 325070665 Originating MLS: Marin County
Originating MLS: Marin County
Facts & features
Interior
Bedrooms & bathrooms
- Bedrooms: 4
- Bathrooms: 3
- Full bathrooms: 3
Bedroom
- Level: Main
Bathroom
- Level: Main
Dining room
- Level: Main
Kitchen
- Features: Breakfast Area, Butcher Block Counters, Pantry Cabinet, Pantry Closet, Skylight(s), Breakfast Nook
- Level: Main
Living room
- Features: Cathedral/Vaulted, Great Room, Skylight(s), View
- Level: Main
Heating
- Baseboard, Gas
Cooling
- None
Appliances
- Included: Built-In Electric Oven, Built-In Gas Range, Disposal, Free-Standing Refrigerator, Gas Plumbed, Range Hood, Dryer, Washer
- Laundry: In Basement
Features
- Cathedral Ceiling(s), Open Beam Ceiling, In-Law Floorplan
- Flooring: Carpet, Wood
- Windows: Bay Window(s), Skylight(s)
- Basement: Partial
- Number of fireplaces: 1
- Fireplace features: Brick
Interior area
- Total structure area: 1,785
- Total interior livable area: 1,785 sqft
Property
Parking
- Total spaces: 2
- Parking features: No Garage, Paved
- Carport spaces: 2
- Has uncovered spaces: Yes
Accessibility
- Accessibility features: Accessible Elevator Installed
Features
- Levels: Two
- Stories: 2
- Patio & porch: Front Porch, Wrap Around
- Exterior features: Balcony
- Pool features: In Ground, Fenced
- Fencing: Fenced
- Has view: Yes
- View description: Bay, Bay Bridge, Bridge(s), City, Downtown, Golden Gate Bridge, Mt Tamalpais, San Francisco, Twin Peaks
- Has water view: Yes
- Water view: Bay
Lot
- Size: 9,374 sqft
- Features: Sprinklers In Front, Garden, Landscape Front, Private, Secluded
Details
- Additional structures: Shed(s)
- Parcel number: 63297230
- Special conditions: Trust
Construction
Type & style
- Home type: SingleFamily
- Architectural style: Craftsman
- Property subtype: Single Family Residence
- Attached to another structure: Yes
Materials
- Stucco, Wood, Wood Siding
- Foundation: Concrete Perimeter
- Roof: Composition
Condition
- Year built: 1926
Utilities & green energy
- Sewer: Public Sewer
- Water: Public
- Utilities for property: Electricity Connected, Internet Available, Natural Gas Available, Natural Gas Connected, Public
Community & neighborhood
Security
- Security features: Carbon Monoxide Detector(s), Fire Extinguisher, Smoke Detector(s)
Location
- Region: Berkeley
HOA & financial
HOA
- Has HOA: No
Other
Other facts
- Road surface type: Paved
Price history
| Date | Event | Price |
|---|---|---|
| 9/8/2025 | Sold | $1,330,000+15.8%$745/sqft |
Source: | ||
| 8/28/2025 | Pending sale | $1,149,000$644/sqft |
Source: | ||
| 8/5/2025 | Listed for sale | $1,149,000$644/sqft |
Source: | ||
Public tax history
| Year | Property taxes | Tax assessment |
|---|---|---|
| 2025 | -- | $174,790 +2% |
| 2024 | $7,223 +3.5% | $171,363 +2% |
| 2023 | $6,980 +0.8% | $168,003 +2% |
Find assessor info on the county website
Neighborhood: Berkeley Hills
Nearby schools
GreatSchools rating
- 8/10Cragmont Elementary SchoolGrades: K-5Distance: 0.2 mi
- 8/10Martin Luther King Middle SchoolGrades: 6-8Distance: 1 mi
- 9/10Berkeley High SchoolGrades: 9-12Distance: 1.7 mi
Get a cash offer in 3 minutes
Find out how much your home could sell for in as little as 3 minutes with a no-obligation cash offer.
Estimated market value
$1,302,200

