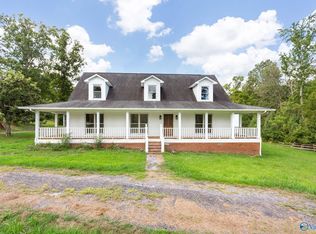Sold for $450,000
$450,000
980 Gilberts Ferry Rd, Gadsden, AL 35905
4beds
2,981sqft
Single Family Residence
Built in 1990
6 Acres Lot
$458,900 Zestimate®
$151/sqft
$2,583 Estimated rent
Home value
$458,900
$372,000 - $564,000
$2,583/mo
Zestimate® history
Loading...
Owner options
Explore your selling options
What's special
This gorgeous farmhouse features four bedrooms – two master bedrooms on main including a large en suites with oversized luxury tiled showers, large kitchen with pantry, breakfast bar, and eat-in area. On the main level there is a large formal dining room and a large living room with vaulted ceilings featuring a large brick fireplace, a small half bath for guests, and a large laundry room. In addition, there is a separate bonus space connected to the home by the large wraparound porch or oversize back deck. Upstairs you will find two bedrooms, and one large bathroom featuring an oversize luxury shower and a freestanding garden tub. Situated on 4.68+ or minus acres outside you will find that the large circle driveway has plenty of space for guests, storm shelter, and a large back patio ideal for entertaining. This beauty will not last long. Call for your private showing as soon as it is on the market.
Zillow last checked: 8 hours ago
Listing updated: October 20, 2025 at 10:07am
Listed by:
Stephanie Haynes 256-452-4865,
Southern Hometown Selling, LLC
Bought with:
Taylor McAllister
Keller Williams Realty Group
Source: GALMLS,MLS#: 21426526
Facts & features
Interior
Bedrooms & bathrooms
- Bedrooms: 4
- Bathrooms: 4
- Full bathrooms: 3
- 1/2 bathrooms: 1
Primary bedroom
- Level: First
Bedroom
- Level: First
Bedroom 1
- Level: First
Bedroom 2
- Level: First
Primary bathroom
- Level: First
Bathroom 1
- Level: First
Dining room
- Level: First
Kitchen
- Features: Stone Counters, Breakfast Bar, Eat-in Kitchen, Pantry
- Level: First
Living room
- Level: First
Basement
- Area: 0
Heating
- Central, Electric
Cooling
- Central Air, Electric
Appliances
- Included: Microwave, Refrigerator, Stainless Steel Appliance(s), Stove-Electric, Electric Water Heater
- Laundry: Electric Dryer Hookup, Washer Hookup, Main Level, Laundry Room, Laundry (ROOM), Yes
Features
- Recessed Lighting, Sauna/Spa (INT), Smooth Ceilings, Soaking Tub, Separate Shower, Shared Bath, Split Bedrooms, Walk-In Closet(s)
- Flooring: Laminate, Tile
- Windows: Bay Window(s), Window Treatments
- Basement: Crawl Space
- Attic: Walk-In,Yes
- Number of fireplaces: 1
- Fireplace features: Brick (FIREPL), Living Room, Wood Burning
Interior area
- Total interior livable area: 2,981 sqft
- Finished area above ground: 2,981
- Finished area below ground: 0
Property
Parking
- Parking features: Detached, Driveway, Lower Level
- Has attached garage: Yes
- Has uncovered spaces: Yes
Features
- Levels: One and One Half
- Stories: 1
- Patio & porch: Open (PATIO), Patio, Porch, Open (DECK), Deck
- Pool features: None
- Has view: Yes
- View description: Mountain(s)
- Waterfront features: No
Lot
- Size: 6 Acres
Details
- Additional structures: Storm Shelter-Private
- Parcel number: 0506230000016.007
- Special conditions: N/A
Construction
Type & style
- Home type: SingleFamily
- Property subtype: Single Family Residence
Materials
- Shingle Siding, Vinyl Siding
Condition
- Year built: 1990
Utilities & green energy
- Sewer: Septic Tank
- Water: Public
- Utilities for property: Underground Utilities
Community & neighborhood
Location
- Region: Gadsden
- Subdivision: None
Other
Other facts
- Price range: $450K - $450K
Price history
| Date | Event | Price |
|---|---|---|
| 10/17/2025 | Sold | $450,000$151/sqft |
Source: | ||
| 8/16/2025 | Contingent | $450,000$151/sqft |
Source: | ||
| 8/12/2025 | Listed for sale | $450,000+136.8%$151/sqft |
Source: | ||
| 9/3/2024 | Sold | $190,000+18.4%$64/sqft |
Source: Public Record Report a problem | ||
| 2/23/2018 | Listing removed | $160,484-37.8%$54/sqft |
Source: Auction.com Report a problem | ||
Public tax history
| Year | Property taxes | Tax assessment |
|---|---|---|
| 2024 | $3,393 | $87,000 |
| 2023 | $3,393 | $87,000 |
| 2022 | $3,393 +14.1% | $87,000 +14.1% |
Find assessor info on the county website
Neighborhood: 35905
Nearby schools
GreatSchools rating
- 6/10Ohatchee Elementary SchoolGrades: PK-6Distance: 6.5 mi
- 3/10Ohatchee High SchoolGrades: 7-12Distance: 6.7 mi
Schools provided by the listing agent
- Elementary: Ohatchee
- Middle: Ohatchee
- High: Ohatchee
Source: GALMLS. This data may not be complete. We recommend contacting the local school district to confirm school assignments for this home.
Get pre-qualified for a loan
At Zillow Home Loans, we can pre-qualify you in as little as 5 minutes with no impact to your credit score.An equal housing lender. NMLS #10287.
Sell with ease on Zillow
Get a Zillow Showcase℠ listing at no additional cost and you could sell for —faster.
$458,900
2% more+$9,178
With Zillow Showcase(estimated)$468,078
