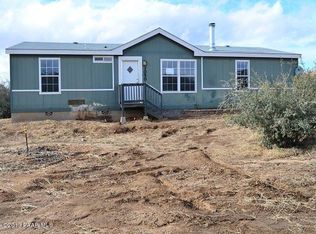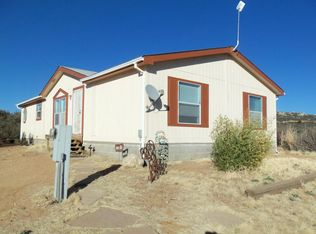Wonderful home w/gorgeous mountain & boulder views in every direction! Functional split floor plan w/kitchen island, gas range, stainless steel sink, laminate flooring. Great room w/vaulted ceiling and WBFP! Owner's suite boasts his-n-her closets, garden tub & separate shower, dual sinks & medicine cabinets. Walk-in closets and a great built-in corner tech center! Fantastic 3-car detached garage, circular driveway, storage building and handicap ramps! Nice corner lot on two beautiful fenced acres in a horse friendly community!
This property is off market, which means it's not currently listed for sale or rent on Zillow. This may be different from what's available on other websites or public sources.

