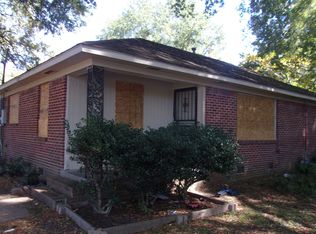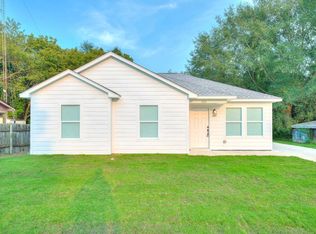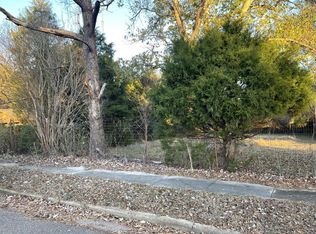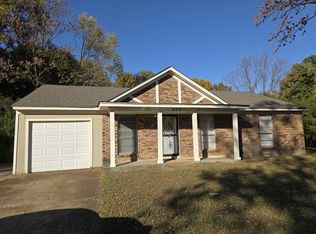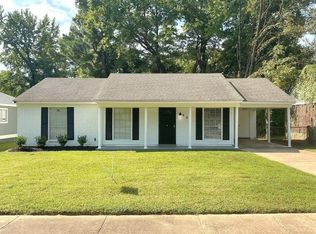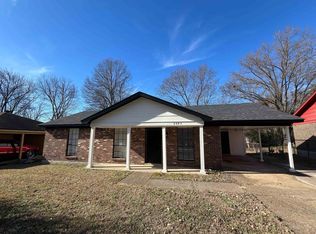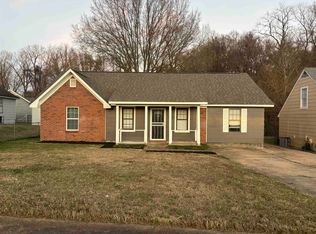Charming One-Level Brick Home in Cedarwood Subdivision!
Welcome to this well-maintained 3-bedroom, 1-bath home nestled in the quiet Cedarwood neighborhood of Northaven. Freshly painted throughout and move-in ready, this home offers the ease of single-level living with a spacious, functional layout.
Enjoy two separate living areas—perfect for entertaining or relaxing—and a dedicated dining space ideal for hosting family meals or game nights. The 17x13 Great Room feels bright and open, featuring a built-in entertainment center that adds both style and function.
Situated on a peaceful lot with no neighbors to the side or directly behind, you'll appreciate the extra privacy and quiet. Outside, there's a versatile workshop/storage shed plus a lean-to that provides covered parking—great for working on projects or protecting your vehicle from the elements.
Best of all, enjoy the benefits of city convenience with only county taxes! You're also just a short stroll from Sherry Hopper Goodman Park, making it easy to enjoy green space, walking trails, or a casual afternoon outdoors.
Whether you're a first-time buyer, downsizing, or looking for an affordable home with room to spread out—this one checks all the boxes!
For sale
$115,000
980 N Circle Rd, Memphis, TN 38127
3beds
1,434sqft
Est.:
Single Family Residence
Built in 1954
0.44 Acres Lot
$-- Zestimate®
$80/sqft
$-- HOA
What's special
Peaceful lotExtra privacySingle-level livingSpacious functional layoutCovered parkingBuilt-in entertainment centerDedicated dining space
- 197 days |
- 46 |
- 3 |
Zillow last checked: 11 hours ago
Listing updated: October 08, 2025 at 03:59pm
Listed by:
Amy McLemore,
Total Realty Source 731-574-9340
Source: CWTAR,MLS#: 2503237
Tour with a local agent
Facts & features
Interior
Bedrooms & bathrooms
- Bedrooms: 3
- Bathrooms: 1
- Full bathrooms: 1
- Main level bathrooms: 1
- Main level bedrooms: 3
Primary bedroom
- Level: Main
- Area: 195
- Dimensions: 15.0 x 13.0
Bedroom
- Level: Main
- Area: 132
- Dimensions: 12.0 x 11.0
Bedroom
- Level: Main
- Area: 132
- Dimensions: 12.0 x 11.0
Den
- Level: Main
- Area: 192
- Dimensions: 16.0 x 12.0
Dining room
- Level: Main
- Area: 81
- Dimensions: 9.0 x 9.0
Great room
- Level: Main
- Area: 221
- Dimensions: 17.0 x 13.0
Kitchen
- Level: Main
- Area: 120
- Dimensions: 12.0 x 10.0
Heating
- Central, Electric, Forced Air
Cooling
- Ceiling Fan(s), Central Air, Electric
Appliances
- Included: Built-In Electric Oven, Electric Range, Electric Water Heater, Range Hood
- Laundry: Electric Dryer Hookup, Main Level, Washer Hookup
Features
- Bookcases, Ceiling Fan(s), Laminate Counters, Tub Shower Combo
- Flooring: Carpet, Vinyl
- Has basement: No
- Has fireplace: No
Interior area
- Total interior livable area: 1,434 sqft
Property
Parking
- Total spaces: 4
- Parking features: Driveway, Gravel, On Site, Open
- Uncovered spaces: 4
Accessibility
- Accessibility features: Visitable
Features
- Levels: One
- Patio & porch: Covered, Front Porch
- Fencing: Wire
- Has view: Yes
- View description: Other
Lot
- Size: 0.44 Acres
- Dimensions: 115 x 167
- Features: Level, Wooded
Details
- Additional structures: Shed(s)
- Parcel number: D0134 R00044
- Zoning description: Residential
- Special conditions: Standard
Construction
Type & style
- Home type: SingleFamily
- Architectural style: Ranch
- Property subtype: Single Family Residence
Materials
- Brick, Wood Siding
- Foundation: Permanent, Raised
- Roof: Composition,Shingle
Condition
- false
- New construction: No
- Year built: 1954
Utilities & green energy
- Sewer: Public Sewer
- Water: Public
- Utilities for property: Cable Available, Fiber Optic Available, Natural Gas Available, Sewer Connected, Water Connected, Underground Utilities
Community & HOA
Community
- Features: Playground
- Subdivision: Other
HOA
- Has HOA: No
Location
- Region: Memphis
Financial & listing details
- Price per square foot: $80/sqft
- Tax assessed value: $70,700
- Annual tax amount: $599
- Date on market: 10/8/2025
- Road surface type: Asphalt
Estimated market value
Not available
Estimated sales range
Not available
$1,009/mo
Price history
Price history
| Date | Event | Price |
|---|---|---|
| 10/8/2025 | Listed for sale | $115,000$80/sqft |
Source: | ||
| 9/29/2025 | Pending sale | $115,000$80/sqft |
Source: | ||
| 7/13/2025 | Listed for sale | $115,000$80/sqft |
Source: | ||
| 5/1/2025 | Listing removed | $115,000$80/sqft |
Source: | ||
| 11/7/2024 | Listed for sale | $115,000$80/sqft |
Source: | ||
Public tax history
Public tax history
| Year | Property taxes | Tax assessment |
|---|---|---|
| 2024 | $599 | $17,675 |
| 2023 | $599 | $17,675 |
| 2022 | -- | $17,675 |
Find assessor info on the county website
BuyAbility℠ payment
Est. payment
$578/mo
Principal & interest
$446
Property taxes
$92
Home insurance
$40
Climate risks
Neighborhood: 38127
Nearby schools
GreatSchools rating
- 5/10Northaven Elementary SchoolGrades: PK-8Distance: 0.7 mi
- 3/10Trezevant High SchoolGrades: 9-12Distance: 4.3 mi
- 5/10Woodstock Middle SchoolGrades: 6-8Distance: 3.5 mi
Schools provided by the listing agent
- District: Memphis-Shelby County Schools
Source: CWTAR. This data may not be complete. We recommend contacting the local school district to confirm school assignments for this home.
