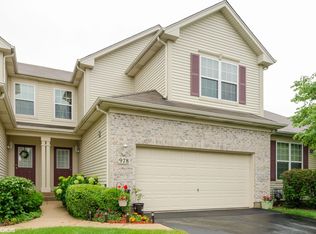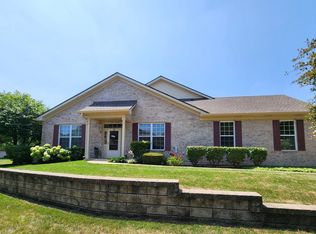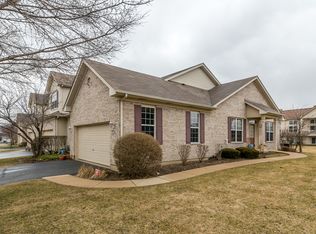Closed
$310,000
980 Oak Ridge Blvd, Elgin, IL 60120
2beds
1,593sqft
Townhouse, Single Family Residence
Built in 2007
-- sqft lot
$346,800 Zestimate®
$195/sqft
$2,535 Estimated rent
Home value
$346,800
$329,000 - $364,000
$2,535/mo
Zestimate® history
Loading...
Owner options
Explore your selling options
What's special
Wow! Get ready to move in and be amazed! This stunning 2-bedroom PLUS loft, townhome in the prestigious Oak Ridge Subdivision is everything you could dream of and more! With two stories of luxurious living, this home is truly a gem. Step inside and be greeted by the spacious open great room, where the dining room and living room area seamlessly blend together. The soaring vaulted ceilings create an airy and grand atmosphere that will take your breath away. The kitchen is a true masterpiece, upgraded to perfection. With Cherry cabinetry measuring an impressive 42", and beautiful hardwood flooring, this is a space that will inspire any chef. And the best part? All stainless steel appliances are included, making your move-in process a breeze. As you make your way upstairs, you'll discover your very own primary bedroom suite. This oasis boasts a vaulted ceiling, providing a feeling of serenity and elegance. The private master bath is nothing short of luxurious, and the gorgeous walk-in closet comes complete with custom organizers, ensuring that your belongings are always beautifully arranged. But that's not all - this home also features a convenient first-floor laundry room and a full semi finished basement. With this much space, you'll have room for all of your hobbies and entertainment needs. Just steps outdoors on your spacious deck which overlooks a vast open area for utmost privacy. Immaculate, gorgeous, and upscale are just a few words that come to mind when describing this townhome. And with a full basement and a two-car garage, you'll have all the storage and parking space you could ever desire. Don't miss out on this incredible opportunity to live in a home that requires absolutely no work. It's time to make your dreams a reality and move into this extraordinary townhome. Get ready to fall in love and settle into this wonderfully decorated, large and cozy home. Please exclude wall decor shelves and hooks in living room. Can close quickly. Loft can be converted to a 3rd bedroom with closet.
Zillow last checked: 8 hours ago
Listing updated: February 01, 2024 at 11:48am
Listing courtesy of:
Jeanne Hochhalter 630-842-6515,
eXp Realty, LLC
Bought with:
Amy Thompson
Berkshire Hathaway HomeServices Starck Real Estate
Source: MRED as distributed by MLS GRID,MLS#: 11937458
Facts & features
Interior
Bedrooms & bathrooms
- Bedrooms: 2
- Bathrooms: 3
- Full bathrooms: 2
- 1/2 bathrooms: 1
Primary bedroom
- Features: Flooring (Carpet), Bathroom (Full)
- Level: Second
- Area: 208 Square Feet
- Dimensions: 16X13
Bedroom 2
- Features: Flooring (Carpet)
- Level: Second
- Area: 132 Square Feet
- Dimensions: 12X11
Dining room
- Features: Flooring (Hardwood)
- Level: Main
- Area: 110 Square Feet
- Dimensions: 11X10
Eating area
- Features: Flooring (Hardwood)
- Level: Main
- Area: 144 Square Feet
- Dimensions: 12X12
Exercise room
- Level: Lower
- Area: 130 Square Feet
- Dimensions: 13X10
Family room
- Level: Lower
- Area: 299 Square Feet
- Dimensions: 23X13
Game room
- Features: Flooring (Carpet)
- Level: Lower
- Area: 156 Square Feet
- Dimensions: 13X12
Kitchen
- Features: Flooring (Hardwood)
- Level: Main
- Area: 120 Square Feet
- Dimensions: 12X10
Laundry
- Level: Main
- Area: 54 Square Feet
- Dimensions: 09X06
Living room
- Features: Flooring (Carpet)
- Level: Main
- Area: 196 Square Feet
- Dimensions: 14X14
Loft
- Features: Flooring (Carpet)
- Level: Second
- Area: 170 Square Feet
- Dimensions: 17X10
Storage
- Features: Flooring (Other)
- Level: Lower
- Area: 91 Square Feet
- Dimensions: 13X7
Heating
- Natural Gas, Forced Air
Cooling
- Central Air
Appliances
- Included: Range, Microwave, Dishwasher, Refrigerator, Washer, Dryer
Features
- Cathedral Ceiling(s)
- Flooring: Hardwood
- Basement: Partially Finished,Full
Interior area
- Total structure area: 0
- Total interior livable area: 1,593 sqft
Property
Parking
- Total spaces: 2
- Parking features: Asphalt, Garage Door Opener, On Site, Garage Owned, Attached, Garage
- Attached garage spaces: 2
- Has uncovered spaces: Yes
Accessibility
- Accessibility features: No Disability Access
Features
- Patio & porch: Deck
Lot
- Dimensions: 28X115X26X112
Details
- Parcel number: 06204060690000
- Special conditions: None
- Other equipment: Sump Pump
Construction
Type & style
- Home type: Townhouse
- Property subtype: Townhouse, Single Family Residence
Materials
- Aluminum Siding, Brick
- Foundation: Concrete Perimeter
- Roof: Asphalt
Condition
- New construction: No
- Year built: 2007
Utilities & green energy
- Sewer: Public Sewer, Storm Sewer
- Water: Public
Community & neighborhood
Location
- Region: Elgin
- Subdivision: Oak Ridge
HOA & financial
HOA
- Has HOA: Yes
- HOA fee: $270 monthly
- Services included: Insurance, Exterior Maintenance, Lawn Care, Snow Removal
Other
Other facts
- Listing terms: Conventional
- Ownership: Fee Simple w/ HO Assn.
Price history
| Date | Event | Price |
|---|---|---|
| 1/26/2024 | Sold | $310,000$195/sqft |
Source: | ||
| 12/15/2023 | Contingent | $310,000$195/sqft |
Source: | ||
| 12/14/2023 | Price change | $310,000-3.1%$195/sqft |
Source: | ||
| 11/29/2023 | Listed for sale | $320,000+43.5%$201/sqft |
Source: | ||
| 5/10/2019 | Sold | $223,000-2.6%$140/sqft |
Source: | ||
Public tax history
| Year | Property taxes | Tax assessment |
|---|---|---|
| 2023 | $7,061 +2.9% | $24,531 |
| 2022 | $6,862 +4.3% | $24,531 +28.5% |
| 2021 | $6,578 +0.6% | $19,089 |
Find assessor info on the county website
Neighborhood: 60120
Nearby schools
GreatSchools rating
- 5/10Hilltop Elementary SchoolGrades: PK-6Distance: 1.2 mi
- 3/10Canton Middle SchoolGrades: 7-8Distance: 3.6 mi
- 3/10Streamwood High SchoolGrades: 9-12Distance: 1.6 mi
Schools provided by the listing agent
- Elementary: Hilltop Elementary School
- Middle: Canton Middle School
- High: Streamwood High School
- District: 46
Source: MRED as distributed by MLS GRID. This data may not be complete. We recommend contacting the local school district to confirm school assignments for this home.
Get a cash offer in 3 minutes
Find out how much your home could sell for in as little as 3 minutes with a no-obligation cash offer.
Estimated market value$346,800
Get a cash offer in 3 minutes
Find out how much your home could sell for in as little as 3 minutes with a no-obligation cash offer.
Estimated market value
$346,800


