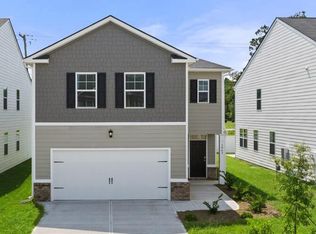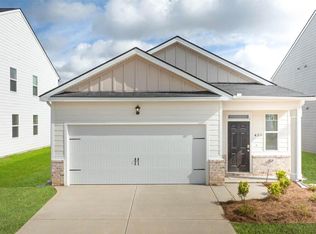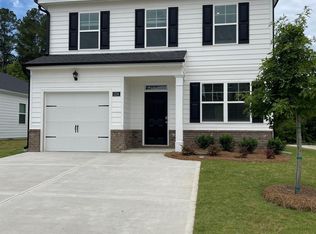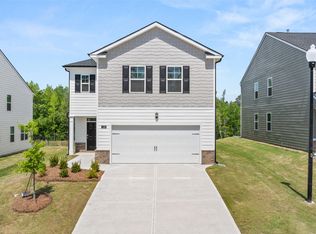Sold for $310,000 on 12/18/24
$310,000
980 RAGHORN Road, Grovetown, GA 30813
5beds
2,388sqft
Single Family Residence
Built in 2022
-- sqft lot
$320,300 Zestimate®
$130/sqft
$2,136 Estimated rent
Home value
$320,300
$301,000 - $343,000
$2,136/mo
Zestimate® history
Loading...
Owner options
Explore your selling options
What's special
Get the space you need in the location you want in the all-new Phase II: Estates of Deer Hollow. This spacious 5-bedroom, 3-bathroom home offers the ideal blend of comfort and convenience.
The open concept design includes casual dining that flows into an island kitchen and a spacious family room. The main level features a guest bedroom and full bath, while the upstairs has a versatile loft area. Secondary bedrooms offer generous closet space, and the owner's suite is a true retreat with a spa-like bath.
Located within sought-after school zones, this home is ideal for those looking for quality education options. With convenient access to local shops, dining, parks, and the community pool, everyday activities and relaxation are right at your doorstep. For those working on base, proximity to Fort Eisenhower is a plus, and the easy commute to I-20/520 keeps you connected to all that Augusta and Grovetown offer.
Don't miss the chance to make this delightful Grovetown home yours! This property includes a pre-listing inspection. With all inspection repairs addressed, you can move in with peace of mind, free from unexpected repairs.
Schedule a viewing today to explore all this wonderful property and community have to offer!
Zillow last checked: 8 hours ago
Listing updated: December 29, 2024 at 01:23am
Listed by:
Tammy Theis 706-726-0264,
Realty One Group Visionaries
Bought with:
Antonia James, 430909
Realty One Group Visionaries
Source: Hive MLS,MLS#: 535459
Facts & features
Interior
Bedrooms & bathrooms
- Bedrooms: 5
- Bathrooms: 3
- Full bathrooms: 3
Primary bedroom
- Level: Upper
- Dimensions: 13 x 19
Bedroom 2
- Level: Main
- Dimensions: 11 x 10
Bedroom 3
- Level: Upper
- Dimensions: 11 x 10
Bedroom 4
- Level: Upper
- Dimensions: 11 x 10
Bedroom 5
- Level: Upper
- Dimensions: 11 x 10
Kitchen
- Level: Main
- Dimensions: 11 x 14
Living room
- Level: Main
- Dimensions: 17 x 17
Heating
- Electric
Cooling
- Ceiling Fan(s), Central Air
Appliances
- Included: Dishwasher, Gas Range, Microwave, Refrigerator, Tankless Water Heater
Features
- Kitchen Island, Pantry, Walk-In Closet(s)
- Flooring: Carpet, Luxury Vinyl
- Has basement: No
- Has fireplace: No
Interior area
- Total structure area: 2,388
- Total interior livable area: 2,388 sqft
Property
Parking
- Total spaces: 2
- Parking features: Garage, Garage Door Opener
- Garage spaces: 2
Features
- Levels: Two
- Patio & porch: Patio
Lot
- Dimensions: 55x125x55x125
- Features: Sprinklers In Front
Details
- Parcel number: 0521449
Construction
Type & style
- Home type: SingleFamily
- Property subtype: Single Family Residence
Materials
- HardiPlank Type
- Foundation: Slab
- Roof: Composition
Condition
- New construction: No
- Year built: 2022
Utilities & green energy
- Water: Public
Community & neighborhood
Community
- Community features: Pool, Sidewalks, Street Lights
Location
- Region: Grovetown
- Subdivision: The Estates At Deer Hollow
HOA & financial
HOA
- Has HOA: Yes
- HOA fee: $400 monthly
Other
Other facts
- Listing agreement: Exclusive Agency
- Listing terms: VA Loan,Cash,Conventional,FHA
Price history
| Date | Event | Price |
|---|---|---|
| 12/18/2024 | Sold | $310,000-3.1%$130/sqft |
Source: | ||
| 12/4/2024 | Pending sale | $320,000$134/sqft |
Source: | ||
| 11/8/2024 | Listed for sale | $320,000+17.1%$134/sqft |
Source: | ||
| 11/23/2021 | Sold | $273,250+0.2%$114/sqft |
Source: | ||
| 8/25/2021 | Pending sale | $272,680$114/sqft |
Source: | ||
Public tax history
| Year | Property taxes | Tax assessment |
|---|---|---|
| 2024 | $3,783 +4% | $320,639 +6.7% |
| 2023 | $3,639 +50.7% | $300,506 +53.3% |
| 2022 | $2,415 | $195,996 |
Find assessor info on the county website
Neighborhood: 30813
Nearby schools
GreatSchools rating
- 7/10Euchee Creek Elementary SchoolGrades: PK-5Distance: 2 mi
- 4/10Harlem Middle SchoolGrades: 6-8Distance: 4.7 mi
- 5/10Harlem High SchoolGrades: 9-12Distance: 4.3 mi
Schools provided by the listing agent
- Elementary: Euchee Creek
- Middle: Harlem
- High: Harlem
Source: Hive MLS. This data may not be complete. We recommend contacting the local school district to confirm school assignments for this home.

Get pre-qualified for a loan
At Zillow Home Loans, we can pre-qualify you in as little as 5 minutes with no impact to your credit score.An equal housing lender. NMLS #10287.
Sell for more on Zillow
Get a free Zillow Showcase℠ listing and you could sell for .
$320,300
2% more+ $6,406
With Zillow Showcase(estimated)
$326,706


